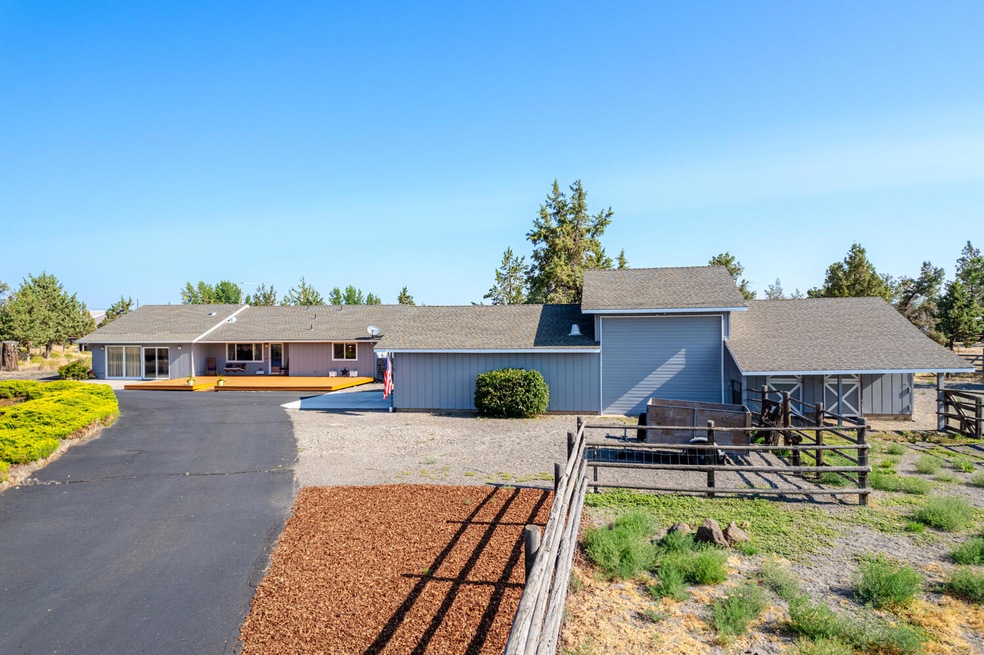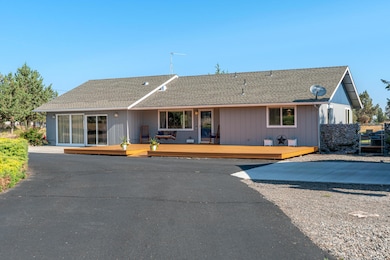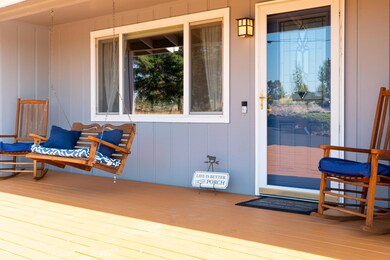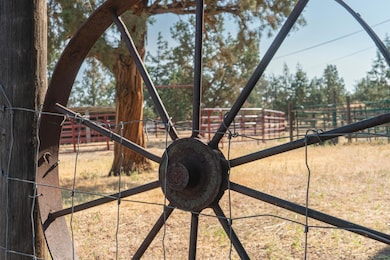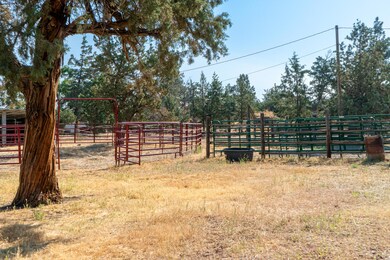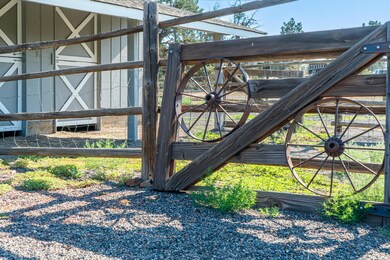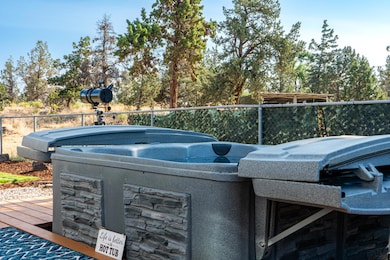
1923 NE Upas Ave Redmond, OR 97756
3
Beds
2
Baths
1,884
Sq Ft
2.62
Acres
Highlights
- Horse Property
- RV Access or Parking
- Territorial View
- Spa
- Deck
- Ranch Style House
About This Home
As of June 2024Entered for Comps Only
Last Agent to Sell the Property
Windermere Realty Trust License #201217031 Listed on: 06/26/2024
Home Details
Home Type
- Single Family
Est. Annual Taxes
- $3,656
Year Built
- Built in 1979
Lot Details
- 2.62 Acre Lot
- Fenced
- Landscaped
- Level Lot
- Sprinklers on Timer
- Property is zoned MUA10, MUA10
HOA Fees
- $25 Monthly HOA Fees
Parking
- 2 Car Garage
- Garage Door Opener
- Driveway
- RV Access or Parking
Home Design
- Ranch Style House
- Stem Wall Foundation
- Frame Construction
- Composition Roof
Interior Spaces
- 1,884 Sq Ft Home
- Vinyl Clad Windows
- Living Room
- Dining Room
- Bonus Room
- Territorial Views
Kitchen
- Breakfast Bar
- Granite Countertops
Flooring
- Carpet
- Vinyl
Bedrooms and Bathrooms
- 3 Bedrooms
- Linen Closet
- 2 Full Bathrooms
- Bathtub with Shower
Home Security
- Surveillance System
- Carbon Monoxide Detectors
- Fire and Smoke Detector
Outdoor Features
- Spa
- Horse Property
- Deck
Schools
- Tom Mccall Elementary School
- Elton Gregory Middle School
- Redmond High School
Farming
- Pasture
Utilities
- Forced Air Heating and Cooling System
- Heat Pump System
- Shared Well
- Septic Tank
- Leach Field
Community Details
- Lake Park Estate Subdivision
Listing and Financial Details
- Legal Lot and Block 4 / 10
- Assessor Parcel Number 128781
Ownership History
Date
Name
Owned For
Owner Type
Purchase Details
Listed on
Jun 26, 2024
Closed on
Jun 3, 2024
Sold by
Wilson Barry D and Wilson Amber
Bought by
Spencer Ryan J and Spencer Jodanna C
Seller's Agent
Angela Boothroyd
Windermere Realty Trust
Buyer's Agent
Selena Mcneill
RE/MAX Key Properties
List Price
$699,900
Sold Price
$707,500
Premium/Discount to List
$7,600
1.09%
Home Financials for this Owner
Home Financials are based on the most recent Mortgage that was taken out on this home.
Avg. Annual Appreciation
-0.43%
Original Mortgage
$566,000
Outstanding Balance
$559,368
Interest Rate
7.09%
Mortgage Type
New Conventional
Estimated Equity
$144,461
Purchase Details
Listed on
Nov 7, 2019
Closed on
Jan 7, 2020
Sold by
Nyars Alex and Nyars Annie
Bought by
Wilson Barry D and Wilson Amber
Seller's Agent
Gary Rose
Coldwell Banker Bain
Buyer's Agent
Angela Boothroyd
Windermere Realty Trust
List Price
$449,900
Sold Price
$453,500
Premium/Discount to List
$3,600
0.8%
Home Financials for this Owner
Home Financials are based on the most recent Mortgage that was taken out on this home.
Avg. Annual Appreciation
10.51%
Original Mortgage
$430,825
Interest Rate
3.6%
Mortgage Type
New Conventional
Purchase Details
Closed on
Sep 5, 2014
Sold by
Nyars Ann M and Nyars Alexander J
Bought by
Alex And Annie Nyars Revocable Trust
Purchase Details
Closed on
Nov 1, 2004
Sold by
Greaves Linda M
Bought by
Nyars Ann M and Nyars Alexander J
Home Financials for this Owner
Home Financials are based on the most recent Mortgage that was taken out on this home.
Original Mortgage
$199,900
Interest Rate
5.69%
Mortgage Type
Unknown
Similar Homes in Redmond, OR
Create a Home Valuation Report for This Property
The Home Valuation Report is an in-depth analysis detailing your home's value as well as a comparison with similar homes in the area
Home Values in the Area
Average Home Value in this Area
Purchase History
| Date | Type | Sale Price | Title Company |
|---|---|---|---|
| Warranty Deed | $707,500 | First American Title | |
| Warranty Deed | $453,500 | Western Title & Escrow | |
| Interfamily Deed Transfer | -- | None Available | |
| Warranty Deed | -- | None Available | |
| Warranty Deed | $249,900 | Western Title & Escrow Co |
Source: Public Records
Mortgage History
| Date | Status | Loan Amount | Loan Type |
|---|---|---|---|
| Open | $566,000 | New Conventional | |
| Previous Owner | $62,300 | Credit Line Revolving | |
| Previous Owner | $430,825 | New Conventional | |
| Previous Owner | $25,000 | Credit Line Revolving | |
| Previous Owner | $11,000 | Credit Line Revolving | |
| Previous Owner | $199,900 | Unknown |
Source: Public Records
Property History
| Date | Event | Price | Change | Sq Ft Price |
|---|---|---|---|---|
| 08/29/2025 08/29/25 | For Sale | $759,900 | +8.6% | $403 / Sq Ft |
| 06/26/2024 06/26/24 | For Sale | $699,900 | -1.1% | $371 / Sq Ft |
| 06/21/2024 06/21/24 | Sold | $707,500 | +56.0% | $376 / Sq Ft |
| 05/29/2024 05/29/24 | Pending | -- | -- | -- |
| 01/10/2020 01/10/20 | Sold | $453,500 | +0.8% | $252 / Sq Ft |
| 11/09/2019 11/09/19 | Pending | -- | -- | -- |
| 11/07/2019 11/07/19 | For Sale | $449,900 | -- | $250 / Sq Ft |
Source: Oregon Datashare
Tax History Compared to Growth
Tax History
| Year | Tax Paid | Tax Assessment Tax Assessment Total Assessment is a certain percentage of the fair market value that is determined by local assessors to be the total taxable value of land and additions on the property. | Land | Improvement |
|---|---|---|---|---|
| 2024 | $4,179 | $250,980 | -- | -- |
| 2023 | $3,983 | $243,670 | $0 | $0 |
| 2022 | $3,547 | $229,690 | $0 | $0 |
| 2021 | $3,546 | $223,000 | $0 | $0 |
| 2020 | $3,374 | $223,000 | $0 | $0 |
| 2019 | $3,217 | $216,510 | $0 | $0 |
| 2018 | $3,140 | $210,210 | $0 | $0 |
| 2017 | $3,069 | $204,090 | $0 | $0 |
| 2016 | $3,033 | $198,150 | $0 | $0 |
| 2015 | $2,939 | $192,380 | $0 | $0 |
| 2014 | $2,862 | $186,780 | $0 | $0 |
Source: Public Records
Agents Affiliated with this Home
-
Selena Mcneill

Seller's Agent in 2025
Selena Mcneill
RE/MAX
(541) 390-0595
41 Total Sales
-
Angela Boothroyd
A
Seller's Agent in 2024
Angela Boothroyd
Windermere Realty Trust
(541) 410-2572
128 Total Sales
-
G
Seller's Agent in 2020
Gary Rose
Coldwell Banker Bain
Map
Source: Oregon Datashare
MLS Number: 220185329
APN: 128781
Nearby Homes
- 3240 NE 21st Dr
- 2525 NE Negus Way
- 3468 NE 29th St
- 805 NE Redwood Ave
- 799 NE Quince Ave
- 749 NE Cheyenne Dr
- 841 NE Shoshone Dr
- 728 NE Apache Cir
- 834 NE Paiute Ct
- 3295 NE 37th St
- 735 NE Oak Place
- 760 NE Oak Place
- 604 NE Shoshone Dr
- 835 NE Nickernut Ave
- 515 NE Shoshone Dr
- 3990 NW Canal Blvd
- 1829 NE 7th St
- 450 NE Oak Ct
- 1875 NE 6th St
- 1055 NW Varnish Ln
