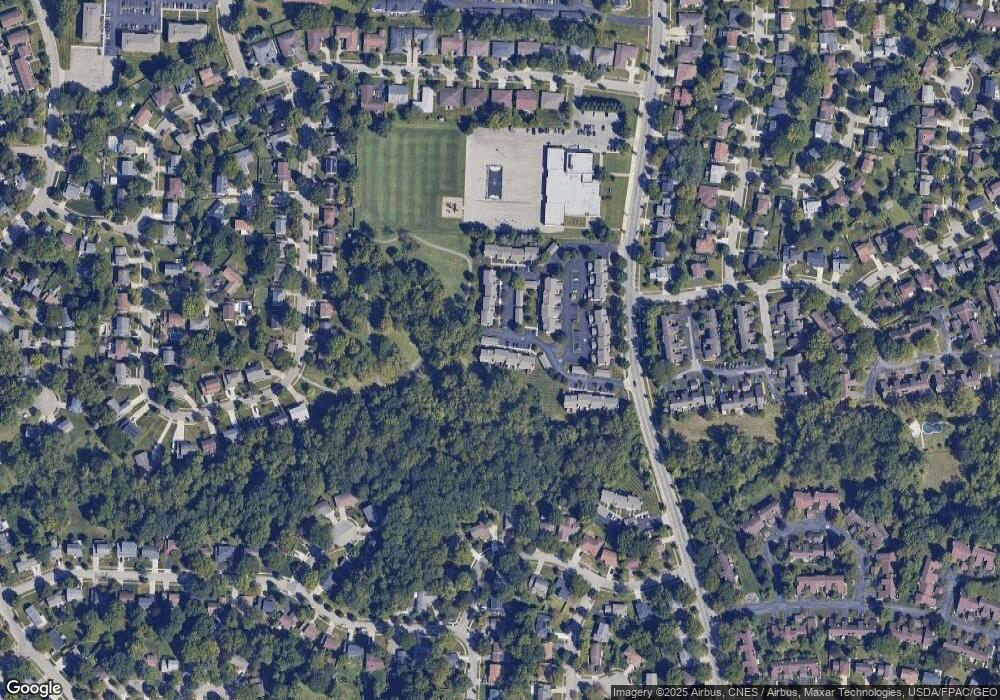1923 Noble Run Way Unit 42 Columbus, OH 43229
Northgate Neighborhood
2
Beds
3
Baths
1,581
Sq Ft
871
Sq Ft Lot
About This Home
This home is located at 1923 Noble Run Way Unit 42, Columbus, OH 43229. 1923 Noble Run Way Unit 42 is a home located in Franklin County with nearby schools including Northgate Intermediate, Alpine Elementary School, and Woodward Park Middle School.
Create a Home Valuation Report for This Property
The Home Valuation Report is an in-depth analysis detailing your home's value as well as a comparison with similar homes in the area
Home Values in the Area
Average Home Value in this Area
Tax History Compared to Growth
Map
Nearby Homes
- 1947 Rockdale Dr Unit 33
- 6496 Hearthstone Ave
- 6448 Sharon Woods Blvd Unit B
- 2120 Willowick Dr Unit B
- 6355 Johnanne St
- 6658 Walbridge St
- 6407 Skywae Dr
- 1635 Tendril Ct
- 6245 Sharon Woods Blvd
- 6458 Faircrest Rd
- 6342 Bellmeadow Dr
- 2197 Bayfield Dr
- 6407 Faircrest Rd
- 1421 Bosworth Place
- 1409 Bosworth Place
- 2292 Laurelwood Dr Unit 2292L
- 6048 Pinemoor St
- 1322 Bolenhill Ct
- 1549 Alpine Dr
- 1294 Clydesdale Ct
- 1925 Noble Run Way
- 1923 Noble Run Way
- 1927 Noble Run Way Unit 40
- 1921 Noble Run Way
- 1921 Noble Run Way Unit 43
- 1929 Noble Run Way
- 1919 Noble Run Way Unit 44
- 1931 Noble Run Way Unit 38
- 1933 Noble Run Way
- 1920 Rockdale Dr
- 1922 Rockdale Dr
- 1922 Rockdale Dr Unit 46
- 1924 Rockdale Dr
- 1926 Rockdale Dr Unit 48
- 1941 Rockdale Dr Unit 36
- 1943 Rockdale Dr
- 1947 Rockdale Dr
- 1945 Rockdale Dr Unit 34
- 1928 Rockdale Dr
- 1949 Rockdale Dr
