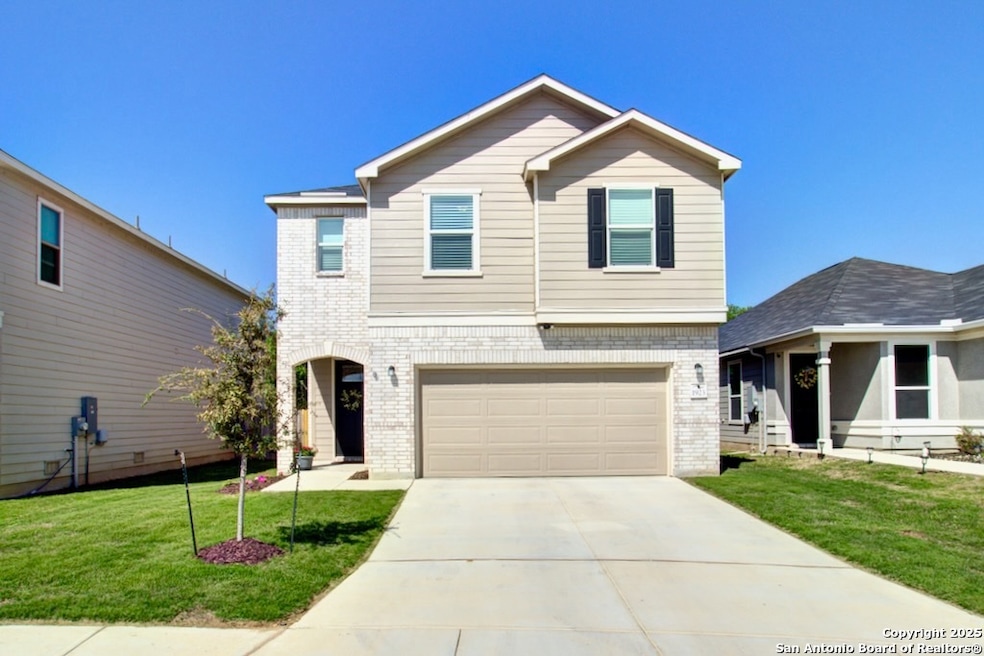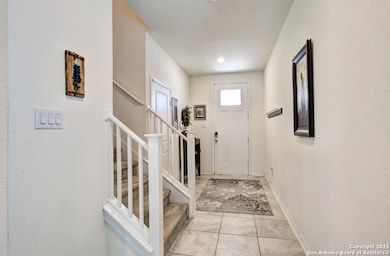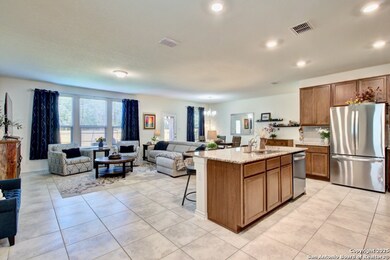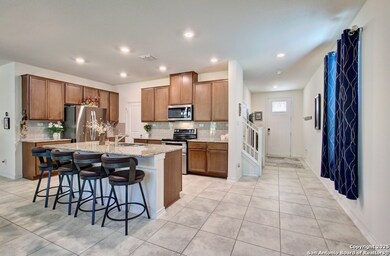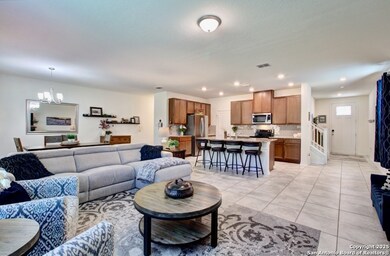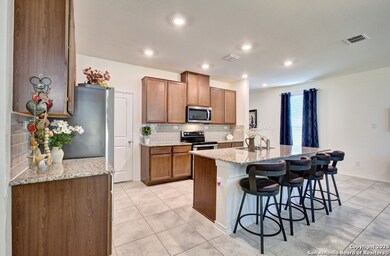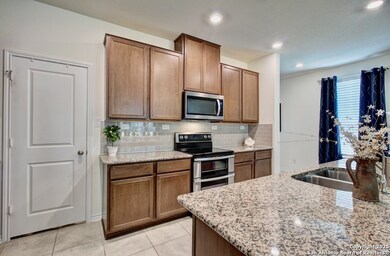
1923 Overlook Knoll San Antonio, TX 78245
Estimated payment $2,513/month
Highlights
- Community Pool
- Walk-In Closet
- Ceramic Tile Flooring
- Covered patio or porch
- Laundry Room
- Central Heating and Cooling System
About This Home
Open house Sat 12-4. Don't miss the opportunity! This 2-story KB Home offers style and tranquility with no direct neighbors behind. It features 4 bedrooms, 2.5 baths, an open floorplan, and modern details like granite countertops, stainless steel appliances, and elegant lighting. The primary suite and laundry room are upstairs, alongside a loft area used as a game room, 3 secondary bedrooms, and a full bath. The outdoor space includes a covered patio. Situated in a quiet, newer community in West San Antonio, it provides easy access to shopping, schools, and major highways.
Home Details
Home Type
- Single Family
Est. Annual Taxes
- $6,296
Year Built
- Built in 2022
HOA Fees
- $35 Monthly HOA Fees
Home Design
- Brick Exterior Construction
- Slab Foundation
- Composition Roof
Interior Spaces
- 2,348 Sq Ft Home
- Property has 2 Levels
- Window Treatments
- Fire and Smoke Detector
Kitchen
- Self-Cleaning Oven
- Stove
- Microwave
- Ice Maker
- Dishwasher
- Disposal
Flooring
- Carpet
- Ceramic Tile
Bedrooms and Bathrooms
- 4 Bedrooms
- Walk-In Closet
Laundry
- Laundry Room
- Laundry on upper level
- Washer Hookup
Parking
- 2 Car Garage
- Garage Door Opener
Schools
- Mary Mic Elementary School
- Vale Middle School
- Stevens High School
Utilities
- Central Heating and Cooling System
- Electric Water Heater
- Water Softener is Owned
- Cable TV Available
Additional Features
- Covered patio or porch
- 3,267 Sq Ft Lot
Listing and Financial Details
- Legal Lot and Block 61 / 141
- Assessor Parcel Number 043321410610
- Seller Concessions Not Offered
Community Details
Overview
- $250 HOA Transfer Fee
- Alamo Management Group Association
- Built by KB Home
- Overlook At Medio Creek Ut 1 Subdivision
- Mandatory home owners association
Recreation
- Community Pool
Map
Home Values in the Area
Average Home Value in this Area
Tax History
| Year | Tax Paid | Tax Assessment Tax Assessment Total Assessment is a certain percentage of the fair market value that is determined by local assessors to be the total taxable value of land and additions on the property. | Land | Improvement |
|---|---|---|---|---|
| 2023 | $4,890 | $342,610 | $33,160 | $323,420 |
| 2022 | $910 | $45,000 | $28,720 | $16,280 |
Property History
| Date | Event | Price | Change | Sq Ft Price |
|---|---|---|---|---|
| 04/11/2025 04/11/25 | For Sale | $349,000 | -5.2% | $149 / Sq Ft |
| 03/09/2023 03/09/23 | Off Market | -- | -- | -- |
| 11/30/2022 11/30/22 | Sold | -- | -- | -- |
| 10/31/2022 10/31/22 | Pending | -- | -- | -- |
| 10/18/2022 10/18/22 | Price Changed | $368,229 | 0.0% | $157 / Sq Ft |
| 10/18/2022 10/18/22 | For Sale | $368,229 | +0.8% | $157 / Sq Ft |
| 09/30/2022 09/30/22 | Pending | -- | -- | -- |
| 09/09/2022 09/09/22 | Price Changed | $365,164 | -1.6% | $156 / Sq Ft |
| 08/24/2022 08/24/22 | Price Changed | $371,164 | -0.8% | $158 / Sq Ft |
| 08/04/2022 08/04/22 | For Sale | $374,139 | -- | $159 / Sq Ft |
Purchase History
| Date | Type | Sale Price | Title Company |
|---|---|---|---|
| Deed | -- | None Listed On Document | |
| Deed | -- | None Listed On Document |
Similar Homes in San Antonio, TX
Source: San Antonio Board of REALTORS®
MLS Number: 1857886
APN: 04332-141-0610
- 1919 Overlook Knoll
- 1815 Overlook Knoll
- 10127 Hickory Creek
- 10319 Lynwood Branch
- 1623 Iron Creek
- 1612 Iron Creek
- 10114 Overlook Canyon
- 2218 Gunter Bay
- 10314 Candlewood Way
- 2314 Tulipwood Cove
- 10318 Candlewood Way
- 9958 Panther Bay
- 10112 Sunset Place
- 2527 Lynwood Bend
- 11335 Tabletop Ln
- 11322 Tabletop Ln
- 9939 Sunset Place
- 2302 Pue Rd
- 2014 Gray Fox Creek
- 10007 Overlook Point
