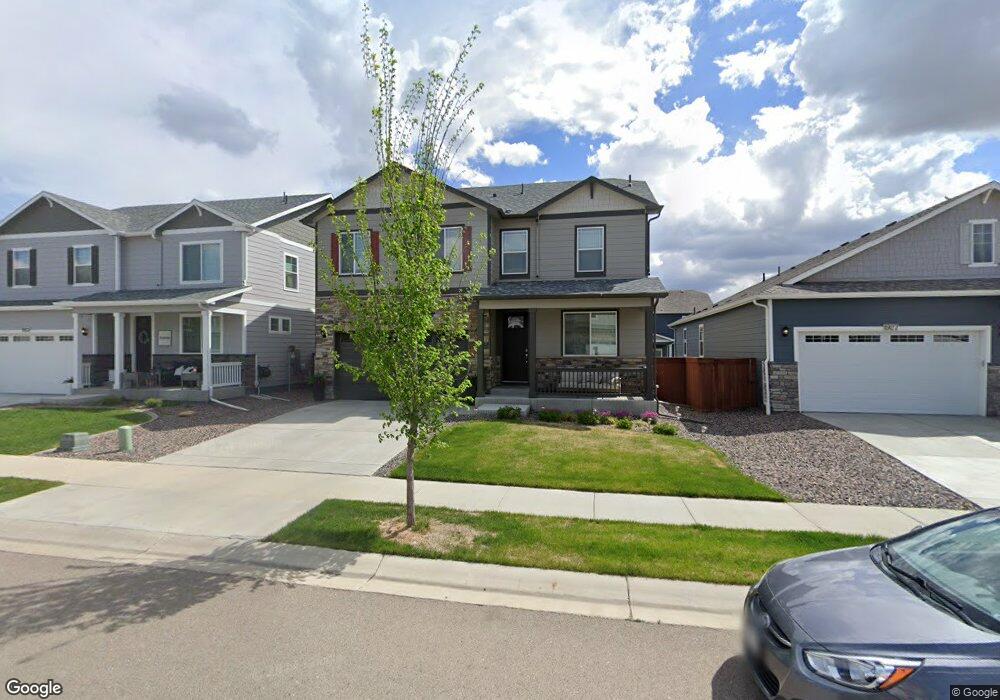1923 Thundercloud Dr Windsor, CO 80550
RainDance NeighborhoodEstimated Value: $582,000 - $681,000
4
Beds
3
Baths
2,481
Sq Ft
$253/Sq Ft
Est. Value
About This Home
This home is located at 1923 Thundercloud Dr, Windsor, CO 80550 and is currently estimated at $628,703, approximately $253 per square foot. 1923 Thundercloud Dr is a home located in Weld County with nearby schools including Windsor Middle School, Windsor High School, and Resurrection Christian School.
Ownership History
Date
Name
Owned For
Owner Type
Purchase Details
Closed on
Feb 22, 2022
Sold by
Melody Homes Inc
Bought by
Froehle Gregory Richard and Froehle Elizabeth Wirt
Current Estimated Value
Home Financials for this Owner
Home Financials are based on the most recent Mortgage that was taken out on this home.
Original Mortgage
$498,275
Outstanding Balance
$462,686
Interest Rate
3.55%
Mortgage Type
New Conventional
Estimated Equity
$166,017
Create a Home Valuation Report for This Property
The Home Valuation Report is an in-depth analysis detailing your home's value as well as a comparison with similar homes in the area
Home Values in the Area
Average Home Value in this Area
Purchase History
| Date | Buyer | Sale Price | Title Company |
|---|---|---|---|
| Froehle Gregory Richard | $578,275 | None Listed On Document |
Source: Public Records
Mortgage History
| Date | Status | Borrower | Loan Amount |
|---|---|---|---|
| Open | Froehle Gregory Richard | $498,275 |
Source: Public Records
Tax History
| Year | Tax Paid | Tax Assessment Tax Assessment Total Assessment is a certain percentage of the fair market value that is determined by local assessors to be the total taxable value of land and additions on the property. | Land | Improvement |
|---|---|---|---|---|
| 2025 | $5,428 | $36,230 | $6,250 | $29,980 |
| 2024 | $5,428 | $36,230 | $6,250 | $29,980 |
| 2023 | $5,251 | $42,470 | $7,100 | $35,370 |
| 2022 | $2,471 | $17,430 | $6,260 | $11,170 |
| 2021 | $2,732 | $20,900 | $20,900 | $0 |
| 2020 | $727 | $5,600 | $5,600 | $0 |
| 2019 | $235 | $1,820 | $1,820 | $0 |
| 2018 | $1 | $10 | $10 | $0 |
Source: Public Records
Map
Nearby Homes
- 1903 Rolling Wind Dr
- 1962 Covered Bridge Pkwy
- 2004 Thundercloud Dr
- 1633 Winter Glow Dr
- 1995 Thundercloud Dr
- 1683 Sundown Run Dr
- 1956 Blossom Grove Dr
- 1876 Blossom Grove Dr
- 1837 Crisp Air Dr
- 1648 Sundown Run Dr
- 1881 Blossom Grove Dr
- 1825 Crisp Air Dr
- 1869 Blossom Grove Dr
- 1644 Sundown Run Dr
- 1585 Winter Glow Dr
- 1631 Sundown Run Dr
- 1726 Bounty Dr
- 1818 Windfall Dr
- 1826 Frost Dr
- 1685 Crystalline Dr
- 1919 Thundercloud Dr
- 1927 Thundercloud Dr
- 1915 Thundercloud Dr
- 1931 Thundercloud Dr
- 1926 Raindrop Dr
- 1930 Raindrop Dr
- 1934 Raindrop Dr
- 1924 Raindrop Dr
- 1935 Thunder Cloud Dr
- 1920 Raindrop Dr
- 1936 Thundercloud Dr
- 1944 Thundercloud Dr
- 1913 Thundercloud Dr
- 1940 Thundercloud Dr
- 1938 Raindrop Dr
- 1944 Thunder Cloud Dr
- 1913 Thunder Cloud Dr
- 1932 Thunder Cloud Dr
- 1932 Thundercloud Dr
- 1916 Raindrop Dr
Your Personal Tour Guide
Ask me questions while you tour the home.
