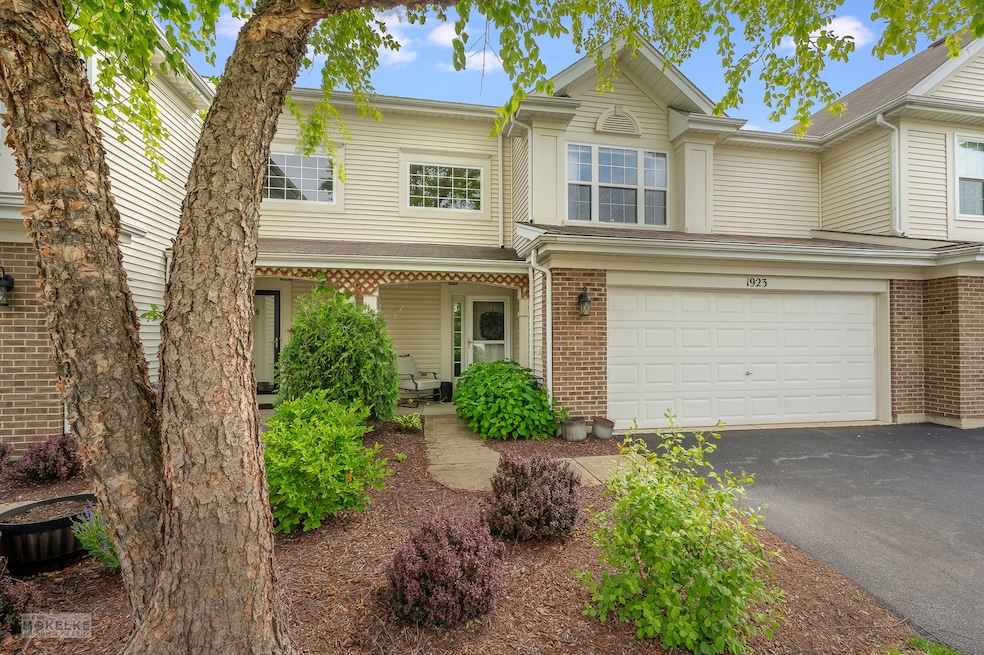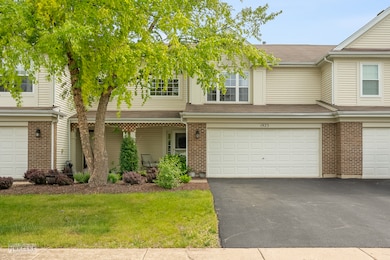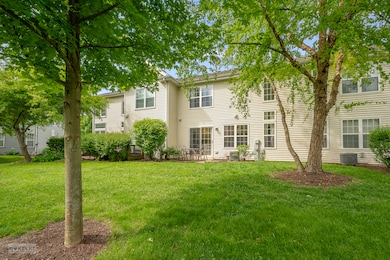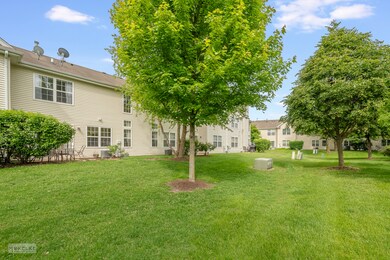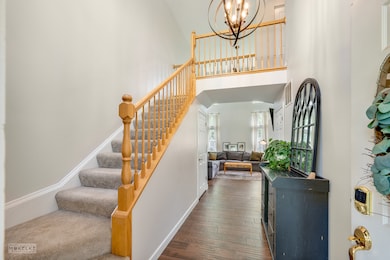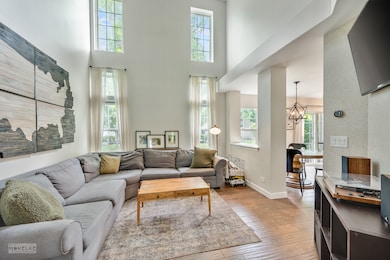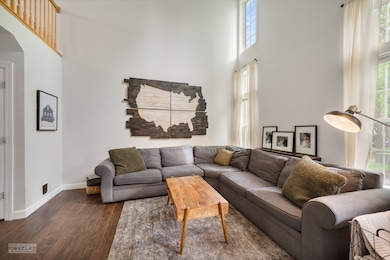
1923 Waverly Way Unit 5 Montgomery, IL 60538
Highlights
- Granite Countertops
- Patio
- Resident Manager or Management On Site
- Walk-In Closet
- Living Room
- Laundry Room
About This Home
As of June 2025You are going to LOVE this thoughtfully renovated and beautifully decorated townhome. The showpiece of this home is the reconfigured and remodeled kitchen, which now features white shaker-style soft close cabinets/drawers/pantry, granite countertops, a farmhouse sink, SS appliances, trendy light fixtures and easy to clean, wood-looking ceramic tile floors that extend throughout the main level. Upstairs, you will appreciate the newer high quality carpeting, laundry room, hall bath and 2 generously sized bedrooms. The primary bedroom is truly a retreat with a walk-in closet and ensuite bathroom with a large linen closet, soaking tub and dual sink vanity. Foxmoor offers walking paths, community ponds (one even has a dock!), nearby parks, a playground and this home is within walking distance to McDole Elementary School. All of this and reasonable taxes and HOA fees! 1923 Waverly Way is perfectly priced and just waiting for you to tour and fall in love.
Last Agent to Sell the Property
Coldwell Banker Real Estate Group License #475142782 Listed on: 05/30/2025

Townhouse Details
Home Type
- Townhome
Est. Annual Taxes
- $5,074
Year Built
- Built in 2004
HOA Fees
- $165 Monthly HOA Fees
Parking
- 2 Car Garage
- Driveway
- Parking Included in Price
Home Design
- Brick Exterior Construction
- Asphalt Roof
- Concrete Perimeter Foundation
Interior Spaces
- 1,330 Sq Ft Home
- 2-Story Property
- Ceiling Fan
- Window Treatments
- Window Screens
- Family Room
- Living Room
- Dining Room
- Storage
Kitchen
- Gas Cooktop
- <<microwave>>
- Dishwasher
- Granite Countertops
Flooring
- Carpet
- Ceramic Tile
Bedrooms and Bathrooms
- 2 Bedrooms
- 2 Potential Bedrooms
- Walk-In Closet
- Dual Sinks
Laundry
- Laundry Room
- Dryer
- Washer
Home Security
Schools
- Mcdole Elementary School
- Harter Middle School
- Kaneland Senior High School
Utilities
- Forced Air Heating and Cooling System
- Heating System Uses Natural Gas
Additional Features
- Patio
- Lot Dimensions are 32 x 59
Listing and Financial Details
- Homeowner Tax Exemptions
Community Details
Overview
- Association fees include insurance, exterior maintenance, lawn care, snow removal
- 4 Units
- Office Association, Phone Number (630) 554-6900
- Foxmoor Subdivision, Andover Floorplan
- Property managed by FOXMOOR TOWN HOME ASSOC
Amenities
- Common Area
Pet Policy
- Dogs and Cats Allowed
Security
- Resident Manager or Management On Site
- Carbon Monoxide Detectors
Ownership History
Purchase Details
Home Financials for this Owner
Home Financials are based on the most recent Mortgage that was taken out on this home.Purchase Details
Home Financials for this Owner
Home Financials are based on the most recent Mortgage that was taken out on this home.Purchase Details
Home Financials for this Owner
Home Financials are based on the most recent Mortgage that was taken out on this home.Similar Homes in Montgomery, IL
Home Values in the Area
Average Home Value in this Area
Purchase History
| Date | Type | Sale Price | Title Company |
|---|---|---|---|
| Warranty Deed | $151,000 | Security First Title Co | |
| Warranty Deed | $159,500 | Chicago Title Insurance Comp |
Mortgage History
| Date | Status | Loan Amount | Loan Type |
|---|---|---|---|
| Open | $135,900 | New Conventional | |
| Previous Owner | $127,500 | New Conventional | |
| Previous Owner | $36,000 | Stand Alone Second | |
| Previous Owner | $142,500 | Unknown | |
| Previous Owner | $140,800 | Purchase Money Mortgage |
Property History
| Date | Event | Price | Change | Sq Ft Price |
|---|---|---|---|---|
| 06/30/2025 06/30/25 | Sold | $295,000 | +5.4% | $222 / Sq Ft |
| 06/04/2025 06/04/25 | Pending | -- | -- | -- |
| 05/30/2025 05/30/25 | For Sale | $280,000 | +85.4% | $211 / Sq Ft |
| 02/23/2018 02/23/18 | Sold | $151,000 | -5.0% | $114 / Sq Ft |
| 01/19/2018 01/19/18 | Pending | -- | -- | -- |
| 01/13/2018 01/13/18 | For Sale | $158,900 | -- | $119 / Sq Ft |
Tax History Compared to Growth
Tax History
| Year | Tax Paid | Tax Assessment Tax Assessment Total Assessment is a certain percentage of the fair market value that is determined by local assessors to be the total taxable value of land and additions on the property. | Land | Improvement |
|---|---|---|---|---|
| 2023 | $4,856 | $59,445 | $8,676 | $50,769 |
| 2022 | $4,754 | $54,879 | $8,010 | $46,869 |
| 2021 | $4,572 | $52,226 | $7,623 | $44,603 |
| 2020 | $4,507 | $51,111 | $7,460 | $43,651 |
| 2019 | $4,453 | $49,440 | $7,216 | $42,224 |
| 2018 | $4,304 | $46,990 | $6,936 | $40,054 |
| 2017 | $4,169 | $44,876 | $6,624 | $38,252 |
| 2016 | $4,270 | $44,823 | $6,332 | $38,491 |
| 2015 | -- | $45,682 | $5,891 | $39,791 |
| 2014 | -- | $43,681 | $5,633 | $38,048 |
| 2013 | -- | $44,140 | $5,692 | $38,448 |
Agents Affiliated with this Home
-
Cindy Heckelsberg

Seller's Agent in 2025
Cindy Heckelsberg
Coldwell Banker Real Estate Group
(630) 253-2997
9 in this area
481 Total Sales
-
Julie Forgue

Seller Co-Listing Agent in 2025
Julie Forgue
Coldwell Banker Real Estate Group
(630) 401-6255
1 in this area
61 Total Sales
-
Rose Riordan

Buyer's Agent in 2025
Rose Riordan
Century 21 Circle
(630) 301-8731
1 in this area
114 Total Sales
-
Jane Price

Seller's Agent in 2018
Jane Price
Fox Valley Real Estate
(630) 927-5084
58 Total Sales
-
Ellen Rhodes

Buyer's Agent in 2018
Ellen Rhodes
Coldwell Banker Realty
(630) 639-7585
1 in this area
99 Total Sales
Map
Source: Midwest Real Estate Data (MRED)
MLS Number: 12376046
APN: 14-35-456-021
- 1740 Wick Way
- 2825 Rebecca Ct
- 2901 Shetland Ln
- 2930 Heather Ln Unit 1
- 2943 Heather Ln Unit 1
- 2942 Heather Ln
- 3042 Gaylord Ln
- 2246 Margaret Dr
- 2266 Margaret Dr Unit 4
- 1875 Faxon Dr Unit 4
- 1705 Heatherstone Ave Unit 2
- 2680 Jenna Cir Unit 1
- 1836 Candlelight Cir Unit 153
- 1844 Candlelight Cir
- 2278 Andrew Trail
- 1715 Ivy Ln
- 2763 Providence Ln Unit 7
- 2455 Hillsboro Ln
- 2420 Columbia Ln Unit 3
- 2337 Artesian Way
