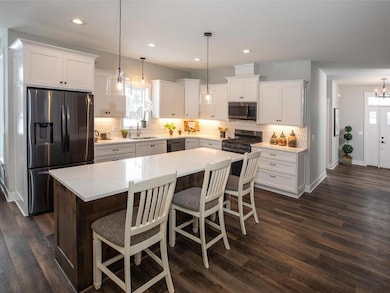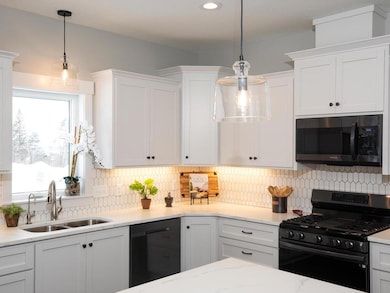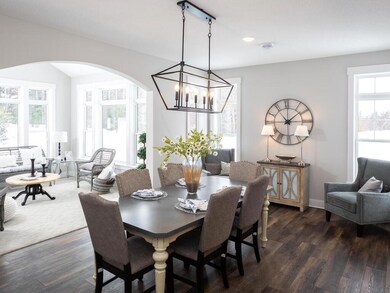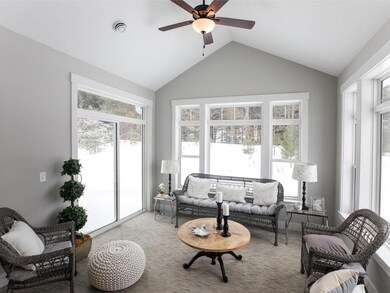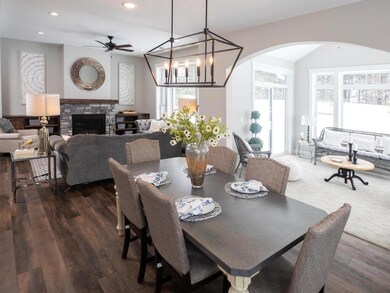19230 Meadowridge Trail N Scandia, MN 55073
Estimated payment $5,415/month
Highlights
- Deeded Waterfront Access Rights
- Vaulted Ceiling
- 3 Car Attached Garage
- New Construction
- The kitchen features windows
- Patio
About This Home
To Be Built by Guidance Homes, Inc. and nestled amidst the picturesque landscapes of Scandia, Minnesota, Tii Gavo stands as a charming and idyllic residential haven. This delightful neighborhood exudes a sense of tranquility and harmony with nature, offering its residents a peaceful retreat from the bustling world, whether you enjoy the community orchard, lakeside gathering place, community bonfire pit, or fishing & swimming platforms!. This stunning slab-on-grade custom home with over 2,200 finished sq. ft. features a huge master suite, 2nd & 3rd bedroom, gourmet kitchen, comfortable living room with gas fireplace and 10' ceilings, an impressive sunroom with walls of windows and vaulted ceiling, and an oversized insulated and sheet-rocked three-car garage with a spacious storage area above. Other features such as custom cabinets and millwork, beamed ceilings, in-floor heat, quartz countertops, and a fully landscaped yard. This home is available to view at 10063 211th St N, Forest Lake. Other lots and custom plans available, packages starting at 850K.
Open House Schedule
-
Saturday, September 20, 202512:00 to 3:00 pm9/20/2025 12:00:00 PM +00:009/20/2025 3:00:00 PM +00:00Add to Calendar
-
Sunday, September 21, 202512:00 to 3:00 pm9/21/2025 12:00:00 PM +00:009/21/2025 3:00:00 PM +00:00Add to Calendar
Home Details
Home Type
- Single Family
Est. Annual Taxes
- $170
Year Built
- Built in 2025 | New Construction
Lot Details
- 1.3 Acre Lot
- Lot Dimensions are 180x323x66x241x73
HOA Fees
- $200 Monthly HOA Fees
Parking
- 3 Car Attached Garage
- Insulated Garage
Interior Spaces
- 2,221 Sq Ft Home
- 1-Story Property
- Vaulted Ceiling
- Living Room with Fireplace
- Combination Kitchen and Dining Room
- Washer and Dryer Hookup
Kitchen
- Range
- Microwave
- Dishwasher
- The kitchen features windows
Bedrooms and Bathrooms
- 3 Bedrooms
Outdoor Features
- Deeded Waterfront Access Rights
- Patio
Utilities
- Forced Air Heating and Cooling System
- Private Water Source
- Well
- Shared Septic
Community Details
- Association fees include beach access, shared amenities
- Tii Gavo Homeowners Association, Phone Number (715) 497-7619
- Built by GUIDANCE HOMES INC
- Tii Gavo Second Addition Community
- Tii Gavo Second Add Subdivision
Listing and Financial Details
- Assessor Parcel Number 2803220340014
Map
Home Values in the Area
Average Home Value in this Area
Tax History
| Year | Tax Paid | Tax Assessment Tax Assessment Total Assessment is a certain percentage of the fair market value that is determined by local assessors to be the total taxable value of land and additions on the property. | Land | Improvement |
|---|---|---|---|---|
| 2024 | $882 | $200,000 | $200,000 | $0 |
| 2023 | $882 | $15,400 | $15,400 | $0 |
Property History
| Date | Event | Price | Change | Sq Ft Price |
|---|---|---|---|---|
| 04/18/2025 04/18/25 | For Sale | $984,900 | -- | $443 / Sq Ft |
Source: NorthstarMLS
MLS Number: 6704292
APN: 28-032-20-34-0014
- 19177 Meadowridge Trail N
- 19320 Meadowridge Trail N
- 19311 (Xxx) Newgate Ave N
- 20xxx Maxwill Ave N
- 18070 Olinda Trail N
- 14273 Old Marine Trail N
- 19235 Larkspur Ave N
- 13834 205th St N
- 13975 205th St N
- 13925 205th St N
- 13885 205th St N
- 13835 205th St N
- 12697 177th St N
- 18657 Lamar Ave N
- 14145 205th St N
- 14177 205th St N
- 17491 Olinda Trail N
- 20170 Oxboro Ln N
- xxx Orwell Rd N
- 14423 Scandia Trail N
- 22633 Jeffrey Ave N
- 1442 Bay Dr SE
- 21113 Clydesdale Curve N
- 21204 N Morgan Dr
- 1543 8th St SE
- 1056 S Shore Dr
- 19948 Headwaters Blvd N
- 707 S Shore Dr
- 1440 4th St SE
- 1081 SW Fourth St
- 290 9th Ave SW
- 525 4th St SW
- 912 4th St SW
- 407 11th Ave SW
- 924 4th St SW
- 924 4th St SW
- 15853 Goodview Ave N
- 1167 Shore Dr N
- 220 Lake St N
- 119 4th St SW Unit Upper Unit

