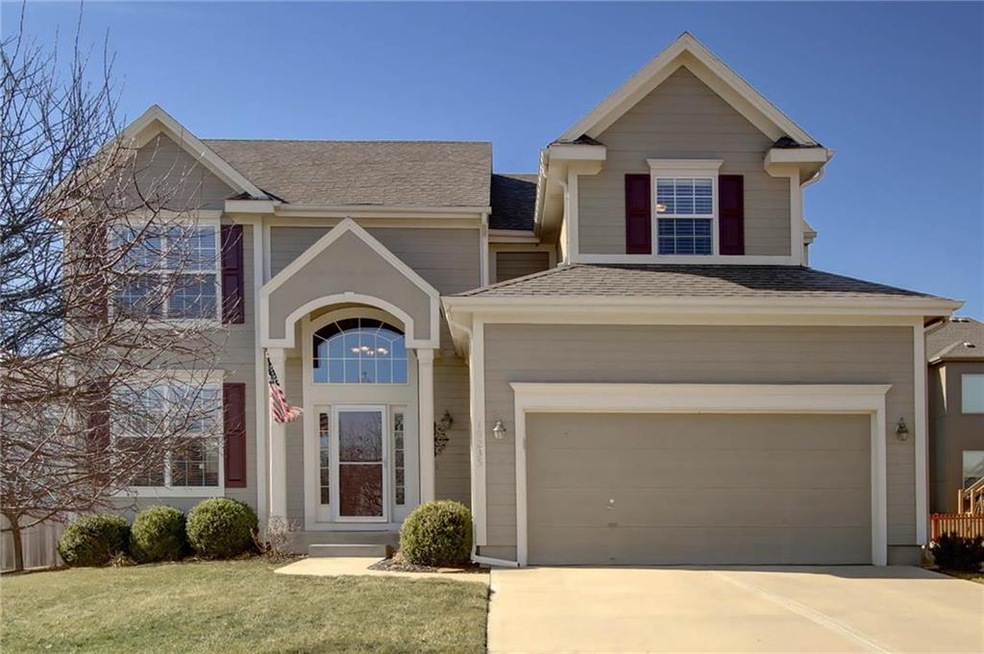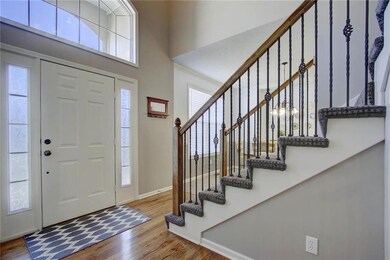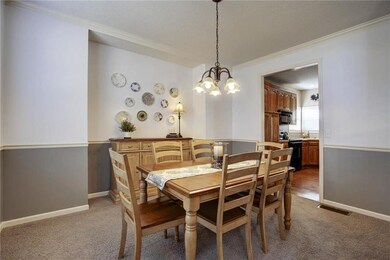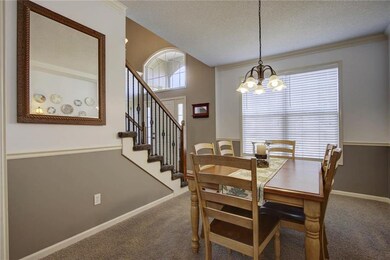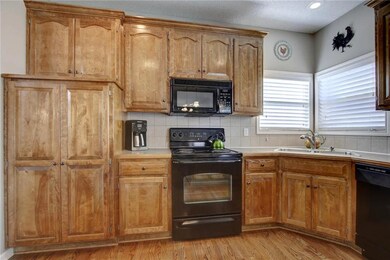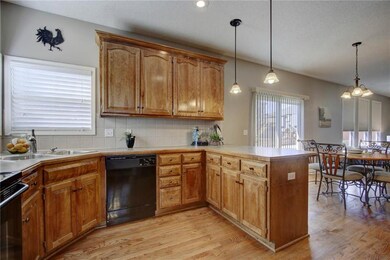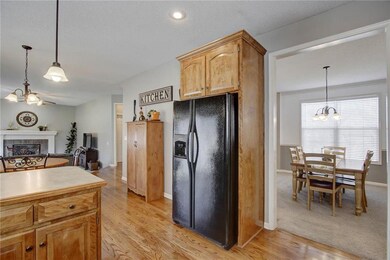
19235 W 209th Terrace Spring Hill, KS 66083
Highlights
- Vaulted Ceiling
- Whirlpool Bathtub
- Community Pool
- Traditional Architecture
- Granite Countertops
- Formal Dining Room
About This Home
As of July 2019Welcome home to this light and bright home in popular Woodland Ridge! Main floor is perfect for entertaining, with formal dining and an open great room/breakfast/kitchen area. Take the party outside to the patio and large yard, perfect for pets and play. Upstairs, the master suite features new flooring in the bathroom, jetted tub, and spacious walk in closet. New designer stair carpet adds to the appeal! Woodland Ridge has nice highway access; enjoy the small town feel, while being close to city amenities! Room sizes are approximate. All info deemed accurate!
Last Agent to Sell the Property
ReeceNichols - Overland Park License #SP00221211 Listed on: 03/15/2018

Home Details
Home Type
- Single Family
Est. Annual Taxes
- $3,402
Year Built
- Built in 2006
Lot Details
- 9,375 Sq Ft Lot
- Level Lot
HOA Fees
- $25 Monthly HOA Fees
Parking
- 2 Car Attached Garage
- Front Facing Garage
- Garage Door Opener
Home Design
- Traditional Architecture
- Frame Construction
- Composition Roof
Interior Spaces
- 2,118 Sq Ft Home
- Wet Bar: Shower Over Tub, Double Vanity, Separate Shower And Tub, Whirlpool Tub, Carpet, Ceiling Fan(s), Shades/Blinds, Vinyl, Hardwood, Fireplace
- Built-In Features: Shower Over Tub, Double Vanity, Separate Shower And Tub, Whirlpool Tub, Carpet, Ceiling Fan(s), Shades/Blinds, Vinyl, Hardwood, Fireplace
- Vaulted Ceiling
- Ceiling Fan: Shower Over Tub, Double Vanity, Separate Shower And Tub, Whirlpool Tub, Carpet, Ceiling Fan(s), Shades/Blinds, Vinyl, Hardwood, Fireplace
- Skylights
- Thermal Windows
- Shades
- Plantation Shutters
- Drapes & Rods
- Great Room with Fireplace
- Formal Dining Room
- Laundry on main level
Kitchen
- Electric Oven or Range
- Dishwasher
- Granite Countertops
- Laminate Countertops
- Disposal
Flooring
- Wall to Wall Carpet
- Linoleum
- Laminate
- Stone
- Ceramic Tile
- Luxury Vinyl Plank Tile
- Luxury Vinyl Tile
Bedrooms and Bathrooms
- 4 Bedrooms
- Cedar Closet: Shower Over Tub, Double Vanity, Separate Shower And Tub, Whirlpool Tub, Carpet, Ceiling Fan(s), Shades/Blinds, Vinyl, Hardwood, Fireplace
- Walk-In Closet: Shower Over Tub, Double Vanity, Separate Shower And Tub, Whirlpool Tub, Carpet, Ceiling Fan(s), Shades/Blinds, Vinyl, Hardwood, Fireplace
- Double Vanity
- Whirlpool Bathtub
- Shower Over Tub
Basement
- Basement Fills Entire Space Under The House
- Sump Pump
Schools
- Wolf Creek Elementary School
- Spring Hill High School
Utilities
- Central Air
- Heat Pump System
Additional Features
- Enclosed Patio or Porch
- City Lot
Listing and Financial Details
- Assessor Parcel Number EP98000000 0144
Community Details
Overview
- Woodland Ridge Subdivision
Recreation
- Community Pool
Ownership History
Purchase Details
Home Financials for this Owner
Home Financials are based on the most recent Mortgage that was taken out on this home.Purchase Details
Home Financials for this Owner
Home Financials are based on the most recent Mortgage that was taken out on this home.Purchase Details
Home Financials for this Owner
Home Financials are based on the most recent Mortgage that was taken out on this home.Similar Homes in Spring Hill, KS
Home Values in the Area
Average Home Value in this Area
Purchase History
| Date | Type | Sale Price | Title Company |
|---|---|---|---|
| Warranty Deed | -- | Stewart Title Company | |
| Warranty Deed | -- | Continental Title | |
| Warranty Deed | -- | First American Title Insuran |
Mortgage History
| Date | Status | Loan Amount | Loan Type |
|---|---|---|---|
| Open | $242,250 | New Conventional | |
| Previous Owner | $252,000 | VA | |
| Previous Owner | $226,598 | FHA | |
| Previous Owner | $219,307 | FHA | |
| Previous Owner | $39,957 | Stand Alone Second | |
| Previous Owner | $159,828 | New Conventional |
Property History
| Date | Event | Price | Change | Sq Ft Price |
|---|---|---|---|---|
| 07/16/2019 07/16/19 | Sold | -- | -- | -- |
| 06/20/2019 06/20/19 | Pending | -- | -- | -- |
| 06/15/2019 06/15/19 | For Sale | $255,000 | 0.0% | $120 / Sq Ft |
| 06/04/2019 06/04/19 | Pending | -- | -- | -- |
| 05/24/2019 05/24/19 | Price Changed | $255,000 | -1.9% | $120 / Sq Ft |
| 05/02/2019 05/02/19 | Price Changed | $260,000 | -1.9% | $123 / Sq Ft |
| 04/12/2019 04/12/19 | For Sale | $265,000 | +3.9% | $125 / Sq Ft |
| 05/07/2018 05/07/18 | Sold | -- | -- | -- |
| 03/29/2018 03/29/18 | Pending | -- | -- | -- |
| 03/27/2018 03/27/18 | Price Changed | $255,000 | -3.8% | $120 / Sq Ft |
| 03/15/2018 03/15/18 | For Sale | $265,000 | -- | $125 / Sq Ft |
Tax History Compared to Growth
Tax History
| Year | Tax Paid | Tax Assessment Tax Assessment Total Assessment is a certain percentage of the fair market value that is determined by local assessors to be the total taxable value of land and additions on the property. | Land | Improvement |
|---|---|---|---|---|
| 2024 | $6,009 | $42,895 | $9,254 | $33,641 |
| 2023 | $5,767 | $40,998 | $8,408 | $32,590 |
| 2022 | $4,839 | $34,213 | $7,643 | $26,570 |
| 2021 | $4,839 | $33,200 | $6,373 | $26,827 |
| 2020 | $4,530 | $30,084 | $5,797 | $24,287 |
| 2019 | $4,376 | $29,038 | $5,785 | $23,253 |
| 2018 | $3,865 | $26,508 | $5,785 | $20,723 |
| 2017 | $3,722 | $25,277 | $4,821 | $20,456 |
| 2016 | $3,712 | $25,093 | $4,574 | $20,519 |
| 2015 | $3,402 | $23,000 | $4,574 | $18,426 |
| 2013 | -- | $21,597 | $4,574 | $17,023 |
Agents Affiliated with this Home
-
Shelly Christ

Seller's Agent in 2019
Shelly Christ
Weichert, Realtors Welch & Com
(913) 485-8641
13 in this area
44 Total Sales
-
Les Davis

Buyer's Agent in 2019
Les Davis
Realty Executives
(913) 207-0729
1 in this area
165 Total Sales
-
Susan Heenan

Seller's Agent in 2018
Susan Heenan
ReeceNichols - Overland Park
(913) 302-7329
59 in this area
129 Total Sales
-
Melanie Johnson

Seller Co-Listing Agent in 2018
Melanie Johnson
ReeceNichols - Leawood
(913) 909-9055
3 in this area
107 Total Sales
Map
Source: Heartland MLS
MLS Number: 2094539
APN: EP98000000-0144
- 19140 W 210th St
- 19392 W 210th St
- Ashwood Plan at Woodland Ridge
- Yorkshire V Plan at Woodland Ridge
- Cypress II Plan at Woodland Ridge
- Magnolia Plan at Woodland Ridge
- 37781 W 208th Terrace
- 37838 W 208th Terrace
- 37841 W 208th Terrace
- 37769 W 208th Terrace
- 19207 W 205th Terrace
- 19550 W 208th St
- 19520 W 208th St
- 20786 Emerald St
- 19480 W 207th Terrace
- 20714 Emerald St
- 20697 Barker St
- 20662 Skyview Ln
- 20672 Barker St
- 20664 Barker St
