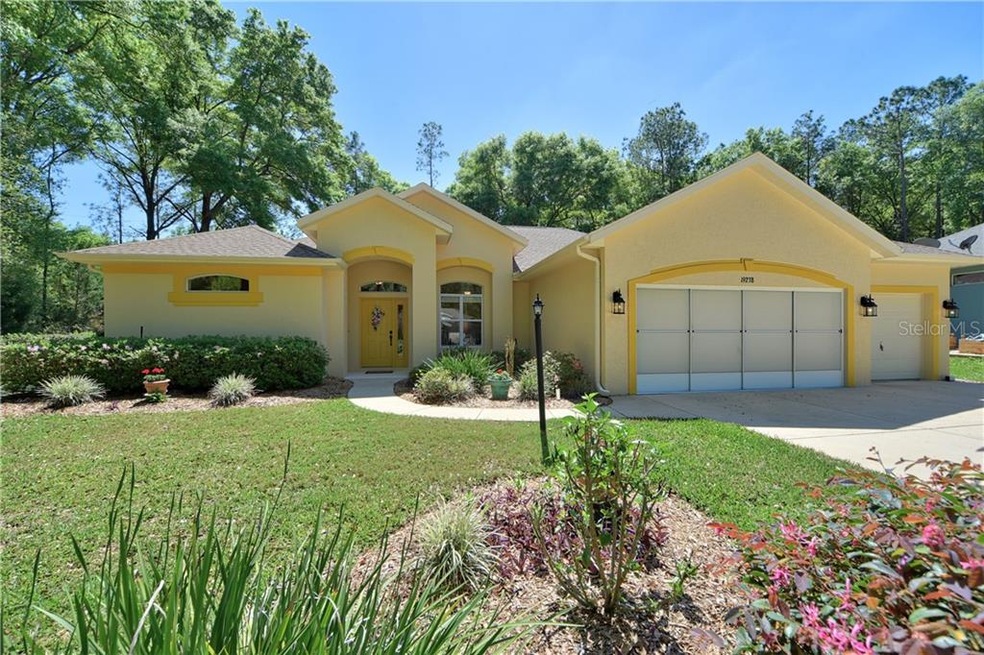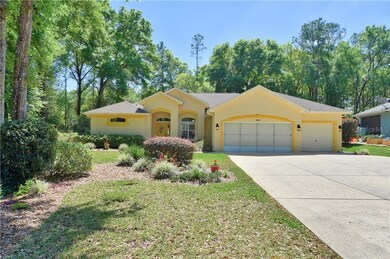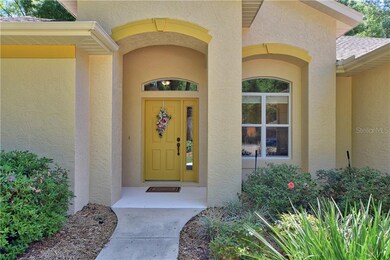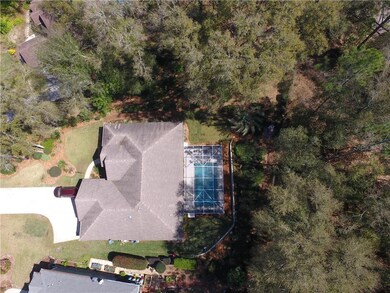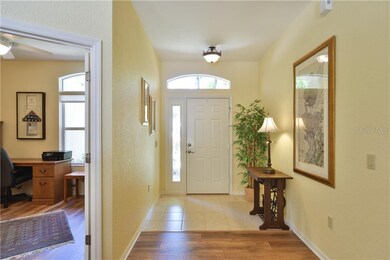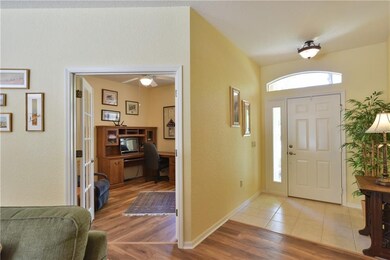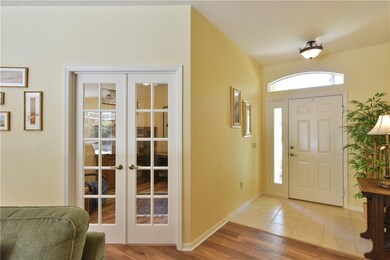
19238 SW 101st St Dunnellon, FL 34432
Rainbow Springs NeighborhoodEstimated Value: $370,000 - $451,000
Highlights
- Private Beach
- Fitness Center
- View of Trees or Woods
- River Access
- Screened Pool
- Open Floorplan
About This Home
As of July 2020Be prepared to be impressed by this 2004 built 3 BD, 2 BA, 3 car garage, POOL home. This beautifully landscaped home has an open concept great room with kitchen, dining area and family room. A private den with french doors makes a great home office or 2nd TV area. The split plan provides a master and en suite on one side and 2 guest rooms with the 2nd pool access bath on the opposite side of home. The hard to find 3 car garage with added depth is perfect for that boat storage or workshop.
These owners have meticulously maintained and improved their home. The pool was resurfaced in '18 and the deck was just redone with a lifetime warranty. HVAC is only 1 yr. old and the hot water heater has also been replaced. List of other improvements at showing. A Radiant barrier in attic saves on heating and A.C. costs. a 30 AMP plug in garage can be used for a charging station.
The Community Center and Rainbow River private park with swimming, kayak launch and picnic pavilion are your amenities for just $230 ANNUAL fee.
Last Agent to Sell the Property
Shari Harris
License #3049013 Listed on: 03/20/2020

Home Details
Home Type
- Single Family
Est. Annual Taxes
- $2,401
Year Built
- Built in 2004
Lot Details
- 0.35 Acre Lot
- Private Beach
- North Facing Home
- Mature Landscaping
- Irrigation
- Property is zoned R1
HOA Fees
- $19 Monthly HOA Fees
Parking
- 3 Car Attached Garage
- Garage Door Opener
- Driveway
- Open Parking
Property Views
- Woods
- Pool
Home Design
- Planned Development
- Slab Foundation
- Shingle Roof
- Block Exterior
- Stucco
Interior Spaces
- 2,151 Sq Ft Home
- Open Floorplan
- High Ceiling
- Ceiling Fan
- Window Treatments
- Sliding Doors
- Family Room Off Kitchen
- Combination Dining and Living Room
- Fire and Smoke Detector
Kitchen
- Range with Range Hood
- Recirculated Exhaust Fan
- Ice Maker
- Dishwasher
- Solid Surface Countertops
- Solid Wood Cabinet
- Disposal
Flooring
- Engineered Wood
- Carpet
- Tile
- Vinyl
Bedrooms and Bathrooms
- 3 Bedrooms
- Split Bedroom Floorplan
- Walk-In Closet
- 2 Full Bathrooms
Laundry
- Laundry Room
- Dryer
- Washer
Pool
- Screened Pool
- In Ground Pool
- Gunite Pool
- Saltwater Pool
- Fence Around Pool
- Pool has a Solar Cover
- Pool Lighting
Outdoor Features
- River Access
- Deck
- Screened Patio
- Exterior Lighting
- Rear Porch
Schools
- Dunnellon Elementary School
- Dunnellon Middle School
- Dunnellon High School
Utilities
- Humidity Control
- Central Heating and Cooling System
- Heat Pump System
- Thermostat
- Underground Utilities
- Electric Water Heater
- High Speed Internet
- Phone Available
- Cable TV Available
Listing and Financial Details
- Down Payment Assistance Available
- Homestead Exemption
- Visit Down Payment Resource Website
- Legal Lot and Block 23 / 178
- Assessor Parcel Number 3297-178-023
Community Details
Overview
- Association fees include 24-hour guard, community pool, manager, recreational facilities
- Rainbow Springs Poa/Karlene Feliciano Association, Phone Number (352) 489-1621
- Visit Association Website
- Rainbow Spgs Cc Subdivision
- Leased Association Recreation
- The community has rules related to deed restrictions, fencing
Recreation
- Tennis Courts
- Community Basketball Court
- Pickleball Courts
- Recreation Facilities
- Shuffleboard Court
- Fitness Center
- Community Pool
- Park
- Trails
Additional Features
- Clubhouse
- Security Service
Ownership History
Purchase Details
Home Financials for this Owner
Home Financials are based on the most recent Mortgage that was taken out on this home.Similar Homes in Dunnellon, FL
Home Values in the Area
Average Home Value in this Area
Purchase History
| Date | Buyer | Sale Price | Title Company |
|---|---|---|---|
| Mailliard Timmothy | $265,000 | First International Ttl Inc |
Mortgage History
| Date | Status | Borrower | Loan Amount |
|---|---|---|---|
| Open | Mailliard Timmothy | $160,000 | |
| Previous Owner | Laterza William P | $15,000 |
Property History
| Date | Event | Price | Change | Sq Ft Price |
|---|---|---|---|---|
| 07/23/2020 07/23/20 | Sold | $265,000 | -5.3% | $123 / Sq Ft |
| 04/27/2020 04/27/20 | Pending | -- | -- | -- |
| 03/20/2020 03/20/20 | For Sale | $279,900 | -- | $130 / Sq Ft |
Tax History Compared to Growth
Tax History
| Year | Tax Paid | Tax Assessment Tax Assessment Total Assessment is a certain percentage of the fair market value that is determined by local assessors to be the total taxable value of land and additions on the property. | Land | Improvement |
|---|---|---|---|---|
| 2023 | $302 | $255,337 | $0 | $0 |
| 2022 | $302 | $247,900 | $0 | $0 |
| 2021 | $302 | $240,680 | $10,962 | $229,718 |
| 2020 | $2,439 | $168,615 | $0 | $0 |
| 2019 | $2,401 | $164,824 | $0 | $0 |
| 2018 | $2,277 | $161,751 | $0 | $0 |
| 2017 | $2,357 | $158,424 | $0 | $0 |
| 2016 | $2,316 | $155,166 | $0 | $0 |
| 2015 | $2,329 | $154,087 | $0 | $0 |
| 2014 | $2,198 | $152,864 | $0 | $0 |
Agents Affiliated with this Home
-

Seller's Agent in 2020
Shari Harris
(352) 804-1875
26 in this area
31 Total Sales
-
Gregory Harris

Seller Co-Listing Agent in 2020
Gregory Harris
SELLSTATE NEXT GENERATION REAL
(352) 895-8029
30 in this area
37 Total Sales
-
Lisa VanDeBoe

Buyer's Agent in 2020
Lisa VanDeBoe
BEACH PLACE ONE REAL ESTATE
(352) 634-0129
4 in this area
219 Total Sales
Map
Source: Stellar MLS
MLS Number: OM601782
APN: 3297-178-023
- 0 SW 190th Terrace
- 19026 SW 100th Place
- 19395 SW 100th Loop
- 19430 SW 100th Loop
- 9850 SW 191st Ave
- 9983 SW 188th Cir
- Lot 31 SW 93rd Lane Rd
- Lot 31 SW 93rd Lane Rd Unit DUNNELLON
- TBD SW 196th Avenue Rd
- 9844 SW 198th Cir
- 0 SW 189 Ave Unit MFROM691402
- Lot 5 SW 108th St
- 9573 SW 196th Avenue Rd
- 11305 SW 186th Cir
- LOT 11 SW 195th Cir
- 9530 SW 189th Ct
- 0 SW 190th Terrace Rd
- 18956 SW 93rd Loop
- 19903 SW 97th Ln
- 0 SW 189th Terrace
- 19238 SW 101st St
- 19242 SW 101st St
- 19222 SW 101st St
- 19246 SW 101st St
- 19239 SW 101st St
- 19254 SW 101st St
- 19201 SW 101st St
- 19265 SW 101st St
- 00 101st St Sw Lot Unit 26
- 00 101st St Sw Lot Unit 25
- 19266 SW 101st St
- 10107 SW 192nd Cir
- 19185 SW 101st St
- 10095 SW 192nd Cir
- 10115 SW 192nd Cir
- 0 SW 101st St Unit MFRTB8308057
- 0 SW 101st St Unit MFRTB8308051
- 0 SW 101st St Unit 25 OM647258
- 0 SW 101st St Unit 26 OM647260
- 0 SW 101st St Unit OM647258
