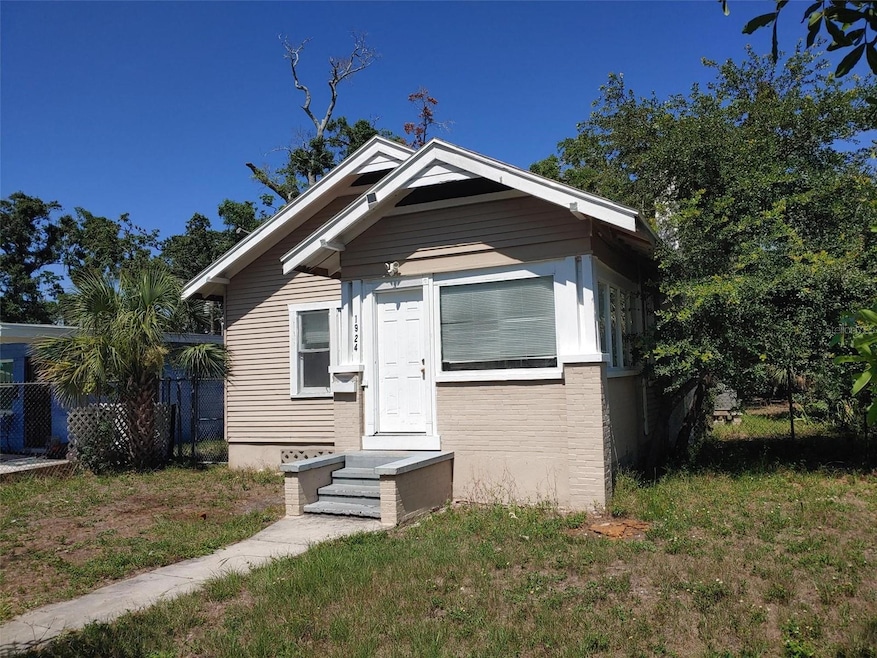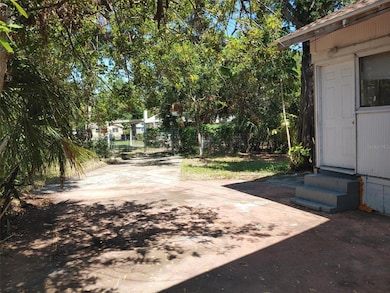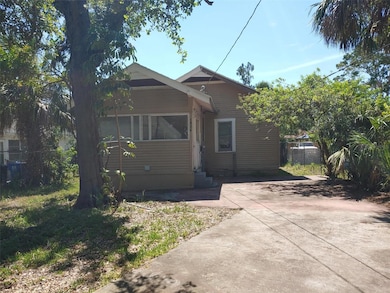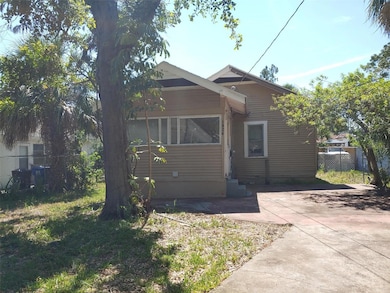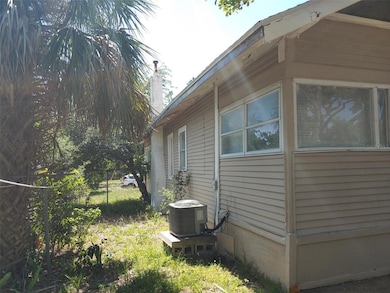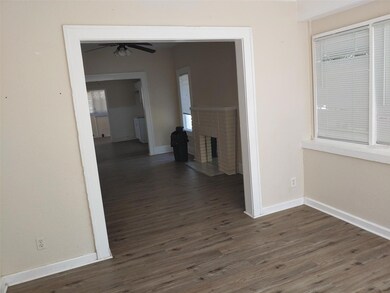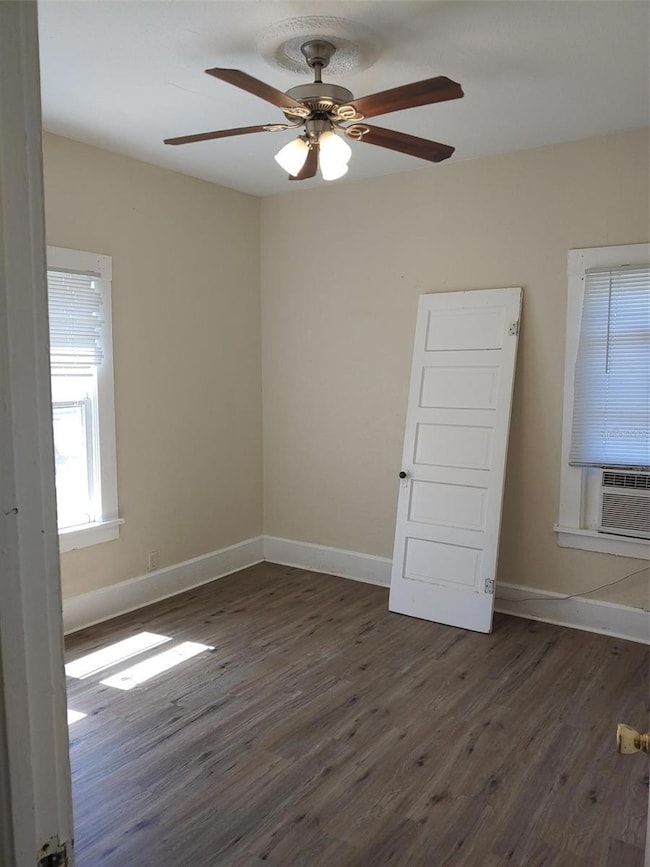1924 30th St S Saint Petersburg, FL 33712
Highland Oaks NeighborhoodHighlights
- Open Floorplan
- Living Room
- Central Heating and Cooling System
- No HOA
- Laundry Room
- Ceiling Fan
About This Home
Great starter home or rental. Kitchen, flooring, interior paint and water heater have been updated in the past few years. Washer and dryer hookup on the enclosed back porch/laundry room area. Open floor plan and central air conditioning. Gated front and back and even has a dog pen in the back yard. Please note 2 months security required and we prefer a 650+ credit score.
Listing Agent
BLACKSTONE REAL ESTATE SERVICES Brokerage Phone: 727-491-8055 License #3268554 Listed on: 06/29/2025
Home Details
Home Type
- Single Family
Est. Annual Taxes
- $1,804
Year Built
- Built in 1925
Lot Details
- 5,820 Sq Ft Lot
- Lot Dimensions are 45x129
Interior Spaces
- 918 Sq Ft Home
- 1-Story Property
- Open Floorplan
- Ceiling Fan
- Living Room
- Laminate Flooring
- Range
Bedrooms and Bathrooms
- 2 Bedrooms
- 1 Full Bathroom
Laundry
- Laundry Room
- Washer and Electric Dryer Hookup
Utilities
- Central Heating and Cooling System
- Thermostat
Listing and Financial Details
- Residential Lease
- Property Available on 7/1/25
- 12-Month Minimum Lease Term
- $50 Application Fee
- 1 to 2-Year Minimum Lease Term
- Assessor Parcel Number 26-31-16-89640-005-0150
Community Details
Overview
- No Home Owners Association
- Tangerine Highlands Subdivision
Pet Policy
- Pet Deposit $200
- 2 Pets Allowed
- Dogs and Cats Allowed
- Medium pets allowed
Map
Source: Stellar MLS
MLS Number: TB8402096
APN: 26-31-16-89640-005-0150
- 2830 18th Ave S
- 2929 18th Ave S
- 1750 Dayton St S
- 1769 Dayton St S
- 2946 22nd Ave S
- 2227 29th St S
- 1769 27th St S
- 2125 Acorn Place S
- 2911 16th Ave S Unit A
- 2910 15th Ave S
- 1743 Yale St S
- 1778 Yale St S
- 2326 Auburn St S
- 1418 Erie St S
- 2501 18th Ave S
- 2425 Auburn St S
- 3308 Queensboro Ave S
- 2432 Auburn St S
- 2501 Auburn St S
- 0 28th St S
- 2026 Auburn St S
- 1735 Yale St S
- 2579 Queensboro Ave S
- 2551 26th Ave S
- 1227 Fargo St S Unit 2
- 2219 22nd St S
- 2219 24th Ave S Unit 2
- 2165 14th Ave S
- 3301 32nd Ave S
- 1761 19th St S Unit 2
- 1113 Union St S
- 1909 13th Ave S
- 1909 13th Ave S Unit A
- 1701 16th Ave S
- 3235 6th Ave S
- 3912 10th Ave S
- 1711 42nd St S
- 1026 19th St S Unit 1026 Half Lower
- 2243 Trelaine Dr S
- 1349 Preston St S
