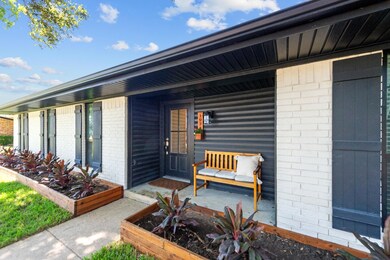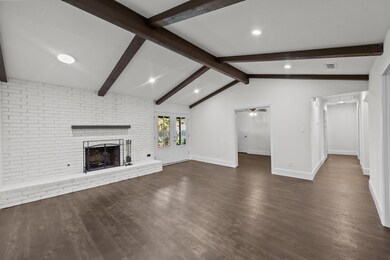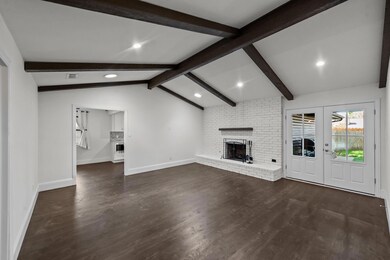
1924 Big Sky Dr Lewisville, TX 75077
Highlands NeighborhoodHighlights
- Traditional Architecture
- Covered patio or porch
- 2 Car Attached Garage
- Highland Village Elementary School Rated A
- Skylights
- Eat-In Kitchen
About This Home
As of December 2024Beautifully remodeled 4 bedroom home. Everything is new & move in ready! All appliances, tools in shed & shelving stay. Walk into the large open & bright living area with luxury vinyl plank floors, wood beams on the vaulted ceiling and the brick wood burning fireplace that is ready for your decorative touches!Gorgeous kitchen with herringbone tile,stainless appliances, stainless wine fridge and quartz counters. Master bath has dual sinks, huge walk in shower and soaking tub. Guest bath has also been updated with a large walk in shower. This home has larger bedrooms and a bigger lot than the cookie cutters. Enjoy your backyard oasis with fire pit and covered patio great for entertaining. Mature trees in a quiet location yet close to shopping and easy access to the highway. Your ecobee thermostat and smart doorbell are already installed and ready for use. 3yr olf roof, 3yr old AC, new paint, new flooring throughout, new cabinets, countertops and shaker style doors. This is a must see!
Last Agent to Sell the Property
Fathom Realty, LLC Brokerage Phone: 940-368-7076 License #0501725 Listed on: 09/17/2024

Home Details
Home Type
- Single Family
Est. Annual Taxes
- $5,105
Year Built
- Built in 1980
Lot Details
- 7,754 Sq Ft Lot
- Wood Fence
Parking
- 2 Car Attached Garage
- Rear-Facing Garage
- Epoxy
Home Design
- Traditional Architecture
- Brick Exterior Construction
- Slab Foundation
- Asphalt Roof
- Vinyl Siding
Interior Spaces
- 1,836 Sq Ft Home
- 1-Story Property
- Skylights
- Wood Burning Fireplace
- Fireplace Features Masonry
- Vinyl Plank
Kitchen
- Eat-In Kitchen
- Electric Oven
- Microwave
Bedrooms and Bathrooms
- 4 Bedrooms
- 2 Full Bathrooms
Outdoor Features
- Covered patio or porch
Schools
- Highland Village Elementary School
- Marcus High School
Utilities
- Underground Utilities
- High Speed Internet
Community Details
- The Highlands Ph 3 Subdivision
Listing and Financial Details
- Legal Lot and Block 27 / E
- Assessor Parcel Number R93517
Ownership History
Purchase Details
Home Financials for this Owner
Home Financials are based on the most recent Mortgage that was taken out on this home.Purchase Details
Home Financials for this Owner
Home Financials are based on the most recent Mortgage that was taken out on this home.Purchase Details
Home Financials for this Owner
Home Financials are based on the most recent Mortgage that was taken out on this home.Purchase Details
Home Financials for this Owner
Home Financials are based on the most recent Mortgage that was taken out on this home.Similar Homes in Lewisville, TX
Home Values in the Area
Average Home Value in this Area
Purchase History
| Date | Type | Sale Price | Title Company |
|---|---|---|---|
| Deed | -- | None Listed On Document | |
| Vendors Lien | -- | Alamo Title Company | |
| Warranty Deed | -- | None Available | |
| Vendors Lien | -- | None Available |
Mortgage History
| Date | Status | Loan Amount | Loan Type |
|---|---|---|---|
| Open | $328,000 | New Conventional | |
| Previous Owner | $180,475 | New Conventional | |
| Previous Owner | $173,900 | New Conventional | |
| Previous Owner | $11,815 | FHA | |
| Previous Owner | $137,365 | FHA |
Property History
| Date | Event | Price | Change | Sq Ft Price |
|---|---|---|---|---|
| 12/13/2024 12/13/24 | Sold | -- | -- | -- |
| 11/17/2024 11/17/24 | Pending | -- | -- | -- |
| 11/14/2024 11/14/24 | Price Changed | $425,000 | -3.4% | $231 / Sq Ft |
| 10/10/2024 10/10/24 | For Sale | $440,000 | 0.0% | $240 / Sq Ft |
| 10/05/2024 10/05/24 | Pending | -- | -- | -- |
| 09/19/2024 09/19/24 | For Sale | $440,000 | -- | $240 / Sq Ft |
Tax History Compared to Growth
Tax History
| Year | Tax Paid | Tax Assessment Tax Assessment Total Assessment is a certain percentage of the fair market value that is determined by local assessors to be the total taxable value of land and additions on the property. | Land | Improvement |
|---|---|---|---|---|
| 2024 | $5,074 | $293,599 | $91,238 | $202,361 |
| 2023 | $5,796 | $333,332 | $68,429 | $264,903 |
| 2022 | $4,477 | $235,901 | $68,429 | $167,472 |
| 2021 | $4,390 | $217,805 | $68,429 | $149,376 |
| 2020 | $4,366 | $217,637 | $53,222 | $164,415 |
| 2019 | $4,503 | $217,644 | $53,222 | $164,422 |
| 2018 | $4,316 | $207,344 | $53,222 | $154,122 |
| 2017 | $4,119 | $195,724 | $53,222 | $142,502 |
| 2016 | $3,722 | $191,330 | $35,692 | $155,638 |
| 2015 | $3,161 | $159,277 | $35,692 | $123,585 |
| 2013 | -- | $141,662 | $35,692 | $105,970 |
Agents Affiliated with this Home
-
Kelly Courtney
K
Seller's Agent in 2024
Kelly Courtney
Fathom Realty, LLC
(888) 455-6040
1 in this area
37 Total Sales
-
Manny Cristales

Buyer's Agent in 2024
Manny Cristales
Fathom Realty
(972) 547-4893
1 in this area
80 Total Sales
Map
Source: North Texas Real Estate Information Systems (NTREIS)
MLS Number: 20731207
APN: R93517
- 1923 Sierra Dr
- 1912 Sierra Dr
- 1610 Alpine Pass
- 630 Park Ln
- 1535 Rocky Point Dr
- 1888 Hilltop Dr
- 1878 Trail Ridge Dr
- 2027 Sierra Dr
- 1700 Yosemite Dr
- 622 Meadowcrest Dr
- 1693 Castle Rock Dr
- 1676 Castle Rock Dr
- 1649 Nightingale Dr
- 2012 Raven Ln
- 2026 Raven Ln
- 1434 Drake Ln
- 2041 Eagle Nest Place
- 2034 Mallard Dr
- 1617 Matterhorn Way
- 1421 Chinaberry Dr






