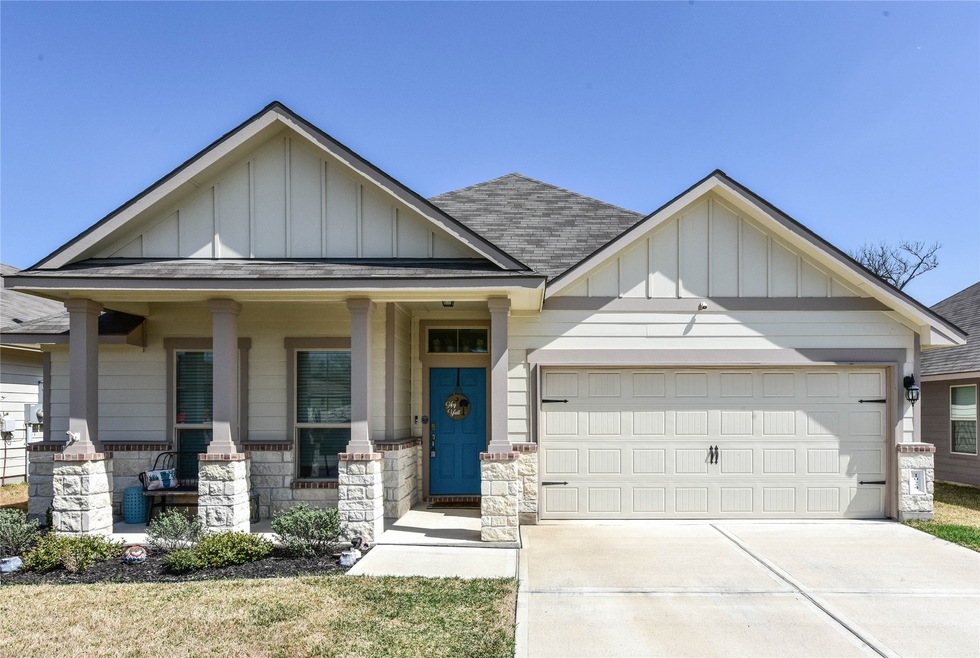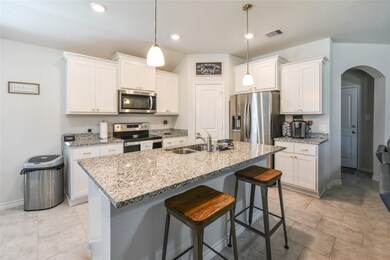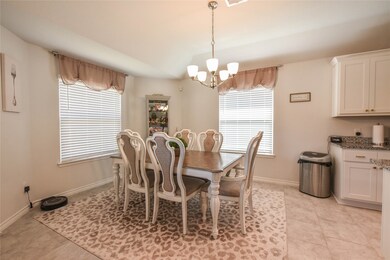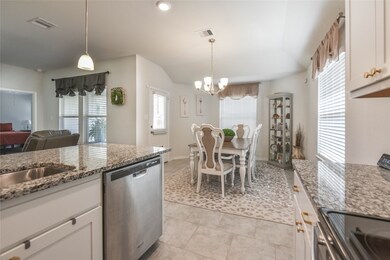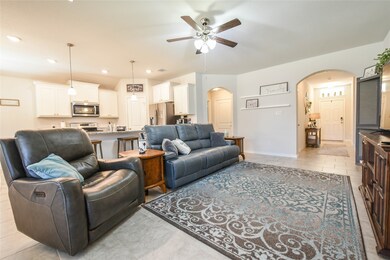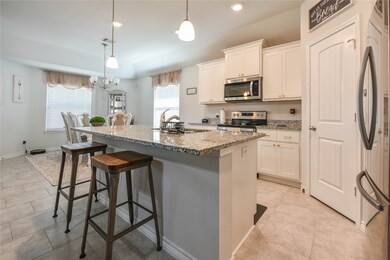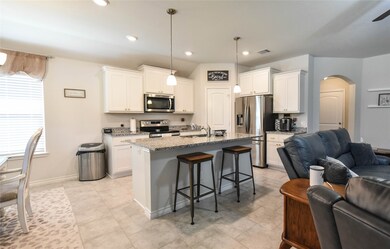
Highlights
- Deck
- Private Yard
- 2 Car Attached Garage
- Traditional Architecture
- Breakfast Room
- Bathtub with Shower
About This Home
As of May 2024Located on the GREENBELT in Pleasant Hill Subdivision, this charming home is immaculate inside and out. The "House with the Blue Door" couldn't offer a more functional layout, 3 bedrooms and 2 full baths with a split floor plan. A large, beautiful kitchen with lots of storage, GRANITE Countertops, and a SIZABLE PANTRY, plenty of sitting areas with the oversized breakfast nook and seating along the big KITCHEN ISLAND. The master bedroom boasts a walk-in closet and ample space in the master bath! The lot has a big backyard fully fenced with privacy fencing. This pleasant little subdivision offers a quaint location in Bryan and has a newly added community pool, with other amenities planned for the future. Close to downtown, close to RELLIS, but quiet! You don't want to miss this move in ready home! Come see it today! Offering flexible-easy showings! See you at the Blue Door!
Last Agent to Sell the Property
Home & Ranch Real Estate Brokerage Phone: (979) 272-1759 License #0527396 Listed on: 03/18/2024
Co-Listed By
Home & Ranch Real Estate Brokerage Phone: (979) 272-1759 License #0718958
Home Details
Home Type
- Single Family
Est. Annual Taxes
- $5,557
Year Built
- Built in 2020
Lot Details
- 6,098 Sq Ft Lot
- Property is Fully Fenced
- Private Yard
HOA Fees
- $33 Monthly HOA Fees
Parking
- 2 Car Attached Garage
Home Design
- Traditional Architecture
- Slab Foundation
- Composition Roof
- Stone Siding
Interior Spaces
- 1,524 Sq Ft Home
- 1-Story Property
- Ceiling Fan
- Window Treatments
- Living Room
- Breakfast Room
- Combination Kitchen and Dining Room
- Vinyl Flooring
- Washer Hookup
Kitchen
- Oven
- Microwave
- Dishwasher
- Kitchen Island
Bedrooms and Bathrooms
- 3 Bedrooms
- 2 Full Bathrooms
- Bathtub with Shower
Outdoor Features
- Deck
- Patio
Schools
- Kemp Elementary School
- Stephen F. Austin Middle School
- Bryan High School
Utilities
- Central Heating and Cooling System
Community Details
- Berkshire Hathaway Association, Phone Number (979) 703-1819
- Pleasant Hill Subdivision
Ownership History
Purchase Details
Home Financials for this Owner
Home Financials are based on the most recent Mortgage that was taken out on this home.Purchase Details
Home Financials for this Owner
Home Financials are based on the most recent Mortgage that was taken out on this home.Purchase Details
Home Financials for this Owner
Home Financials are based on the most recent Mortgage that was taken out on this home.Purchase Details
Home Financials for this Owner
Home Financials are based on the most recent Mortgage that was taken out on this home.Similar Homes in Bryan, TX
Home Values in the Area
Average Home Value in this Area
Purchase History
| Date | Type | Sale Price | Title Company |
|---|---|---|---|
| Deed | -- | Utitle | |
| Deed | -- | University Title | |
| Deed | -- | University Title | |
| Vendors Lien | -- | None Available |
Mortgage History
| Date | Status | Loan Amount | Loan Type |
|---|---|---|---|
| Open | $272,473 | FHA | |
| Previous Owner | $245,471 | FHA | |
| Previous Owner | $84,260 | New Conventional |
Property History
| Date | Event | Price | Change | Sq Ft Price |
|---|---|---|---|---|
| 07/15/2025 07/15/25 | Price Changed | $2,000 | 0.0% | $1 / Sq Ft |
| 06/03/2025 06/03/25 | For Sale | $279,000 | 0.0% | $183 / Sq Ft |
| 01/15/2025 01/15/25 | For Rent | $2,300 | +360.0% | -- |
| 09/07/2024 09/07/24 | For Rent | $500 | 0.0% | -- |
| 05/31/2024 05/31/24 | Sold | -- | -- | -- |
| 05/01/2024 05/01/24 | Pending | -- | -- | -- |
| 03/18/2024 03/18/24 | For Sale | $277,500 | +36.5% | $182 / Sq Ft |
| 03/16/2022 03/16/22 | Sold | -- | -- | -- |
| 02/11/2022 02/11/22 | Pending | -- | -- | -- |
| 12/29/2020 12/29/20 | Sold | -- | -- | -- |
| 11/29/2020 11/29/20 | Pending | -- | -- | -- |
| 10/06/2020 10/06/20 | For Sale | $203,260 | -- | $135 / Sq Ft |
Tax History Compared to Growth
Tax History
| Year | Tax Paid | Tax Assessment Tax Assessment Total Assessment is a certain percentage of the fair market value that is determined by local assessors to be the total taxable value of land and additions on the property. | Land | Improvement |
|---|---|---|---|---|
| 2023 | $5,557 | $262,015 | $49,500 | $212,515 |
| 2022 | $4,913 | $224,021 | $0 | $0 |
| 2021 | $4,799 | $203,655 | $45,000 | $158,655 |
| 2020 | $180 | $7,500 | $7,500 | $0 |
Agents Affiliated with this Home
-
Kathy Scott

Seller's Agent in 2025
Kathy Scott
TX Prime RE/Blue Ribbon PM
(979) 969-7063
80 Total Sales
-
Melinda Scott

Seller's Agent in 2024
Melinda Scott
Home & Ranch Real Estate
(979) 739-8872
268 Total Sales
-
Claudia Moreno
C
Seller Co-Listing Agent in 2024
Claudia Moreno
Home & Ranch Real Estate
(979) 272-1759
102 Total Sales
-
Jan Batchelor

Buyer's Agent in 2024
Jan Batchelor
RE/MAX
(979) 574-3369
68 Total Sales
-
Cameron J. Gomez

Seller's Agent in 2022
Cameron J. Gomez
Agents Of Texas, LLC
(817) 501-2996
363 Total Sales
-
N
Buyer's Agent in 2022
NON-MLS MEMBER
NON MLS
Map
Source: Houston Association of REALTORS®
MLS Number: 87204950
APN: 509270-0104-0320
- 1935 Cartwright St
- 1946 Thorndyke Ln
- 1947 Thorndyke Ln
- 1903 Thorndyke Ln
- 1938 Chief St
- 1470 N Harvey Mitchell Pkwy
- 2304 Jeter Dr
- 5324 Lyle Place
- 1969 Chief St
- 5323 Lyle Place
- 1975 Chief St
- 5313 Kaminsky Ct
- 2302 Jeter Dr
- 5311 Kaminsky Ct
- 5308 Lyle Place
- TBD Harvey Mitchell & Smith Lake Blvd
- 5304 Lyle Place
- 1988 Chief St
- 2437 Rooke Rd
- 2434 Rooke Dr
