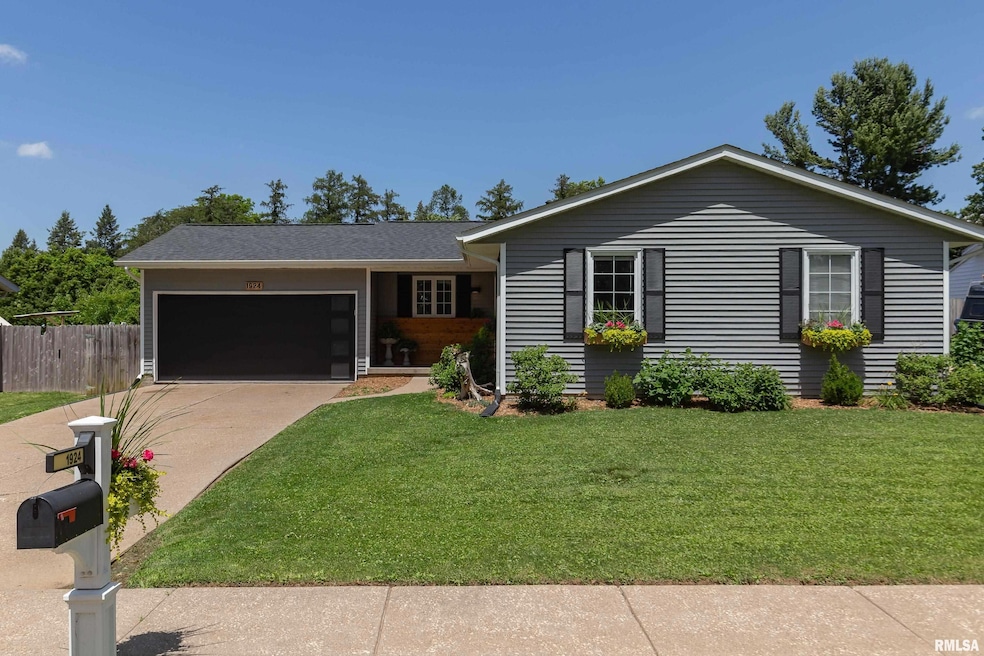Crisp curb appeal and clean, modern updates set the tone for this welcoming 3-bedroom home, 2 bathroom home. Wrapped in fresh, on-trend siding and anchored by a sleek black garage door with frosted windows, the exterior is as stylish as it is low-maintenance. Inside, fresh paint and new vinyl plank flooring stretch through the foyer, bathroom, living, and dining areas—offering a clean, cohesive look throughout the main living spaces. The layout is open and easy, with the living room looking out to the backyard and into the kitchen and dining room. From the dining room, step into the screened-in porch and out to the patio—an ideal setup for entertaining or relaxing. The primary bedroom features a mirrored sliding closet door that adds both function and light. Downstairs, the finished basement is designed with wellness in mind: think home gym setup, a built-in sauna, and a newly added bathroom with a large spa tub. For the right buyer, if the price is right, the gym equipment can stay. Garden beds have been added for growing food or cut flowers. Behind the scenes, the home has been thoughtfully updated: new furnace (2019), central air (2023), water heater (2019), electrical updates throughout, French drain tile system in the basement, and it’s already wired with fiber optic. Simple, polished, and full of smart upgrades—this one is ready for move-in day.







