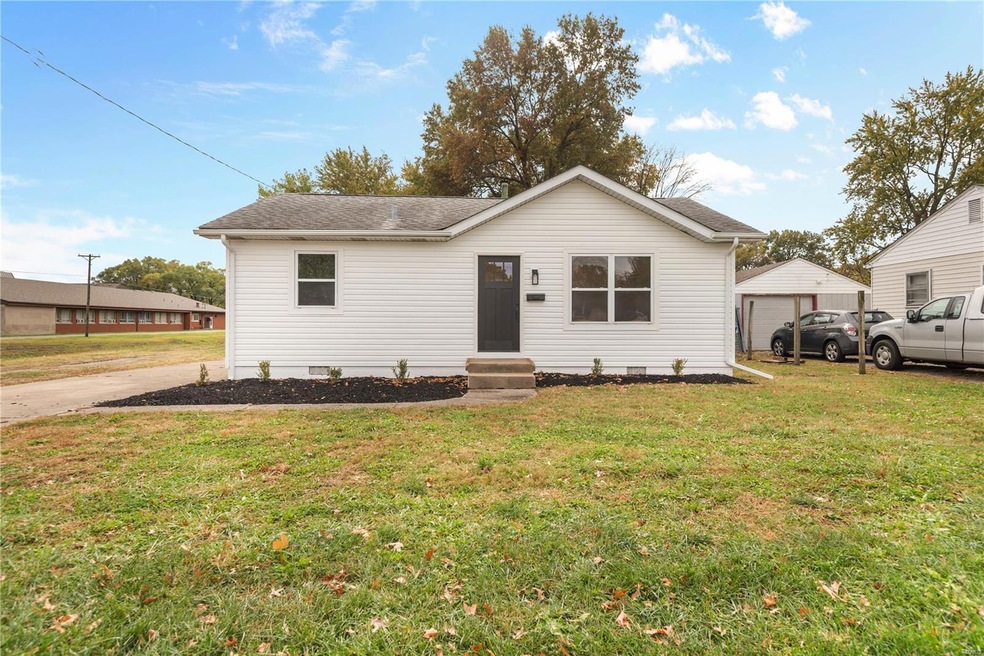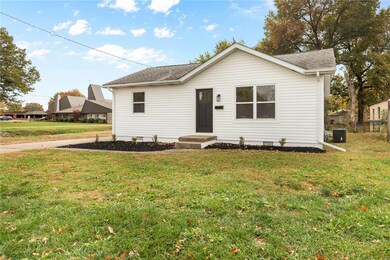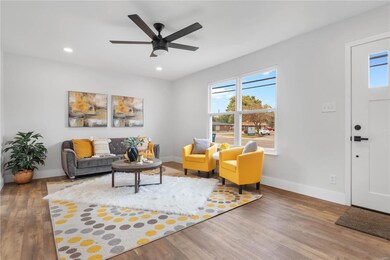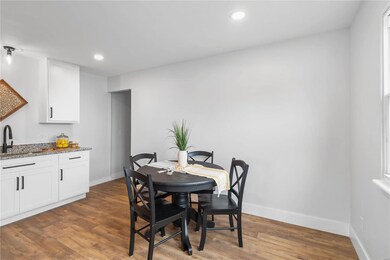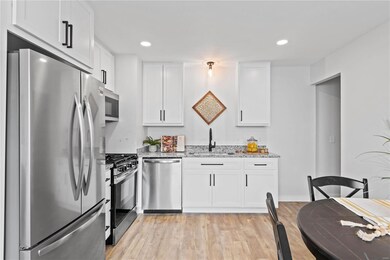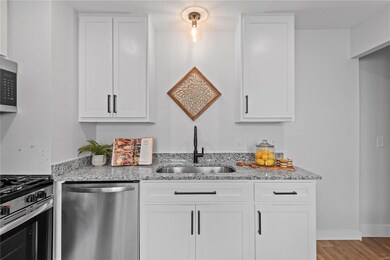
1924 Johnson Rd Granite City, IL 62040
Highlights
- Traditional Architecture
- 1 Car Detached Garage
- 1-Story Property
- Wood Flooring
- Living Room
- 90% Forced Air Heating System
About This Home
As of January 2025Back on the market at no fault of the seller. Welcome to this charming little home that has been fully rehabbed. Walking through the home you will love all of the natural light the home has to offer along with a good size living room, kitchen/dining combo with granite countertop and all new stainless steel appliances. The 3 bedroom and 1 bath home does offer a split bedroom floor plan with a large walk-in closet in the master bedroom. All new siding, gutters, all new electric service, flooring, appliances, 42" kitchen cabinets, granite countertops, hot water heater, HVAC is only 2 years old, and the roof is about 5 years old. Home also has R40 Insulation as well. Agent Owned!
Home Details
Home Type
- Single Family
Est. Annual Taxes
- $1,088
Year Built
- Built in 1954
Lot Details
- 8,146 Sq Ft Lot
- Lot Dimensions are 60x131.2
Parking
- 1 Car Detached Garage
- Driveway
Home Design
- Traditional Architecture
- Vinyl Siding
Interior Spaces
- 1,067 Sq Ft Home
- 1-Story Property
- Living Room
- Basement
- Basement Cellar
Kitchen
- Dishwasher
- Disposal
Flooring
- Wood
- Carpet
- Luxury Vinyl Plank Tile
Bedrooms and Bathrooms
- 3 Bedrooms
- 1 Full Bathroom
Schools
- Granite City Dist 9 Elementary And Middle School
- Granite City High School
Utilities
- 90% Forced Air Heating System
Listing and Financial Details
- Assessor Parcel Number 22-2-20-08-16-402-023
Ownership History
Purchase Details
Home Financials for this Owner
Home Financials are based on the most recent Mortgage that was taken out on this home.Purchase Details
Home Financials for this Owner
Home Financials are based on the most recent Mortgage that was taken out on this home.Purchase Details
Purchase Details
Purchase Details
Similar Homes in Granite City, IL
Home Values in the Area
Average Home Value in this Area
Purchase History
| Date | Type | Sale Price | Title Company |
|---|---|---|---|
| Warranty Deed | $133,000 | Metro Title & Escrow Co | |
| Warranty Deed | $54,000 | Metro Title & Escrow Co | |
| Quit Claim Deed | -- | None Available | |
| Warranty Deed | -- | Lakeside Title & Escrow Agen | |
| Legal Action Court Order | -- | None Available |
Mortgage History
| Date | Status | Loan Amount | Loan Type |
|---|---|---|---|
| Open | $130,591 | FHA | |
| Closed | $5,320 | No Value Available | |
| Previous Owner | $91,600 | Construction |
Property History
| Date | Event | Price | Change | Sq Ft Price |
|---|---|---|---|---|
| 01/22/2025 01/22/25 | Sold | $133,000 | +2.4% | $125 / Sq Ft |
| 01/22/2025 01/22/25 | Pending | -- | -- | -- |
| 11/30/2024 11/30/24 | Price Changed | $129,900 | -3.1% | $122 / Sq Ft |
| 11/02/2024 11/02/24 | Price Changed | $134,000 | -6.9% | $126 / Sq Ft |
| 11/02/2024 11/02/24 | Price Changed | $144,000 | -4.0% | $135 / Sq Ft |
| 11/01/2024 11/01/24 | For Sale | $150,000 | +12.8% | $141 / Sq Ft |
| 10/31/2024 10/31/24 | Off Market | $133,000 | -- | -- |
| 10/04/2024 10/04/24 | Sold | $54,000 | -14.1% | $51 / Sq Ft |
| 10/03/2024 10/03/24 | Pending | -- | -- | -- |
| 08/16/2024 08/16/24 | For Sale | $62,900 | +16.5% | $59 / Sq Ft |
| 08/16/2024 08/16/24 | Off Market | $54,000 | -- | -- |
Tax History Compared to Growth
Tax History
| Year | Tax Paid | Tax Assessment Tax Assessment Total Assessment is a certain percentage of the fair market value that is determined by local assessors to be the total taxable value of land and additions on the property. | Land | Improvement |
|---|---|---|---|---|
| 2024 | $2,168 | $24,880 | $5,010 | $19,870 |
| 2023 | $2,168 | $22,430 | $4,520 | $17,910 |
| 2022 | $1,088 | $20,550 | $4,140 | $16,410 |
| 2021 | $1,166 | $19,270 | $3,880 | $15,390 |
| 2020 | $1,101 | $18,410 | $3,710 | $14,700 |
| 2019 | $1,024 | $17,450 | $3,520 | $13,930 |
| 2018 | $974 | $16,940 | $3,420 | $13,520 |
| 2017 | $1,169 | $17,570 | $3,550 | $14,020 |
| 2016 | $1,216 | $17,570 | $3,550 | $14,020 |
| 2015 | $1,096 | $17,570 | $3,550 | $14,020 |
| 2014 | $1,096 | $17,570 | $3,550 | $14,020 |
| 2013 | $1,096 | $17,570 | $3,550 | $14,020 |
Agents Affiliated with this Home
-
Tara Marr
T
Seller's Agent in 2025
Tara Marr
RE/MAX
(618) 667-3404
11 in this area
61 Total Sales
-
Lori Ehlers

Buyer's Agent in 2025
Lori Ehlers
Century 21 Bailey & Company
(618) 610-3920
46 in this area
103 Total Sales
-
Monica Buss Lemp

Seller's Agent in 2024
Monica Buss Lemp
Keller Williams Marquee
(618) 789-3986
274 in this area
548 Total Sales
Map
Source: MARIS MLS
MLS Number: MIS24068669
APN: 22-2-20-08-16-402-023
- 3233 Wayne Ave
- 3212 Rodger Ave
- 3213 Wayne Ave
- 3233 Carlson Ave
- 2004 Cottage Ave
- 3225 Carlson Ave
- 2105 Clark Ave
- 3148 Davis Ave
- 1639 Lindell Blvd
- 3506 Franklin Ave
- 43 Terrace Ln
- 3220 Edgewood Ave
- 2000 Saint Clair Ave
- 3040 Dale Ave
- 2125 Richmond Ave
- 2108 Amos Ave
- 3033 Ash Ave
- 1737 Moro Ave
- 3013 Edgewood Ave
- 1745 Venice Ave
