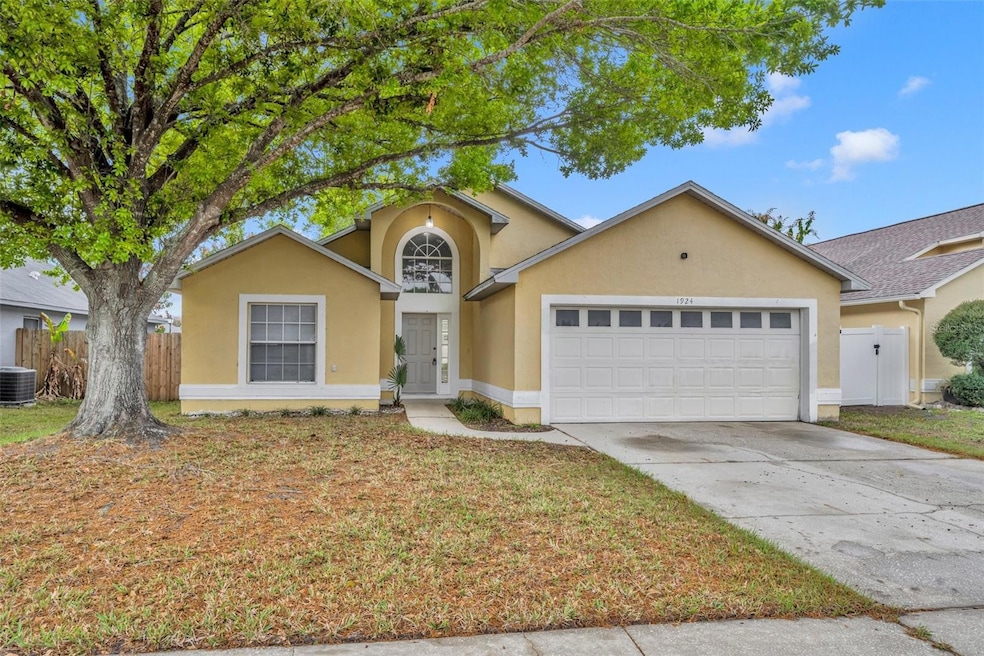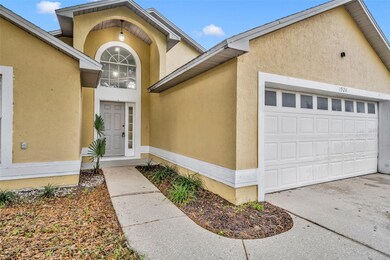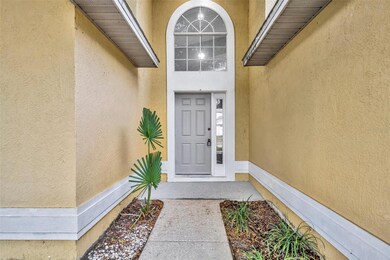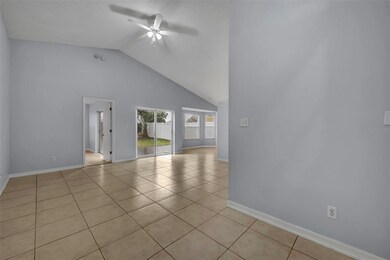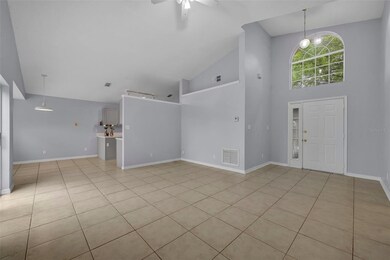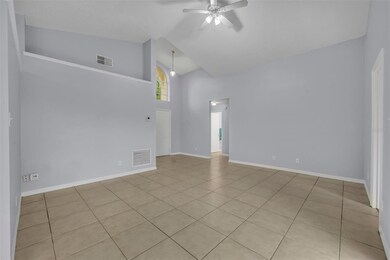1924 Monkton Rd Unit 1 Orlando, FL 32837
Highlights
- Open Floorplan
- Walk-In Pantry
- Walk-In Closet
- High Ceiling
- 2 Car Attached Garage
- Breakfast Bar
About This Home
For Rent! Gorgeous 3-bedroom 2-bathroom home with a 2-car garage. In an amazing community, South Chase is the perfect blend of location and lifestyle, surrounded by nature while close to everything. A spacious and open floor plan makes sure you never miss a moment with friends or family. Home is fenced in and has a nice size backyard. Come see it today! Experience this one-of-a-kind community where restaurants, retail, entertainment, and wellness are within a short distance at South Chase Plaza and Publix Plaza. Minutes away to Florida Mall. Abundant community amenities; including a Tennis Court, BBQ Grilling areas, and Playground.
Call the listing agent today, for a tour.
Listing Agent
RESOURCE ONE REALTY Brokerage Phone: 407-970-3879 License #3014722 Listed on: 02/22/2025
Home Details
Home Type
- Single Family
Est. Annual Taxes
- $4,846
Year Built
- Built in 1995
Lot Details
- 5,917 Sq Ft Lot
- Back Yard Fenced
Parking
- 2 Car Attached Garage
- Garage Door Opener
- Driveway
Interior Spaces
- 1,253 Sq Ft Home
- 1-Story Property
- Open Floorplan
- High Ceiling
- Ceiling Fan
- Blinds
- Sliding Doors
- Living Room
- Dining Room
- Ceramic Tile Flooring
- Walk-Up Access
Kitchen
- Breakfast Bar
- Walk-In Pantry
- Cooktop with Range Hood
- Recirculated Exhaust Fan
- Dishwasher
- Disposal
Bedrooms and Bathrooms
- 3 Bedrooms
- Walk-In Closet
- 2 Full Bathrooms
- Bathtub with Shower
Laundry
- Laundry in Garage
- Washer and Electric Dryer Hookup
Outdoor Features
- Patio
Schools
- South Creek Middle School
- Cypress Creek High School
Utilities
- Central Heating and Cooling System
- Vented Exhaust Fan
- Thermostat
- Electric Water Heater
Listing and Financial Details
- Residential Lease
- Security Deposit $2,200
- Property Available on 2/22/25
- The owner pays for management
- 12-Month Minimum Lease Term
- Available 4/16/25
- $50 Application Fee
- 8 to 12-Month Minimum Lease Term
- Assessor Parcel Number 15-24-29-8163-02-110
Community Details
Overview
- Property has a Home Owners Association
- Empire Managment Association
- Southchase Subdivision
Pet Policy
- No Pets Allowed
Map
Source: Stellar MLS
MLS Number: S5121233
APN: 15-2429-8163-02-110
- 11606 Goodwyck Dr
- 11613 Goodwyck Dr
- 2121 Cuxham Ct
- 11555 Blackmoor Dr
- 11715 Sindlesham Ct
- 12190 Blackheath Cir
- 2318 Laurel Pine Ln
- 11932 Old Glory Dr
- 2303 Laurel Pine Ln
- 11730 Kennington Ct
- 481 Bohannon Blvd
- 1517 Abberton Dr
- 2025 Waterleaf St
- 12300 Abberton Ct
- 460 Tess Ct
- 11854 Mintwood Ct
- 11638 Ashridge Place
- 11245 Haversham Ct
- 301 Lytton Cir
- 12406 Beacontree Way
