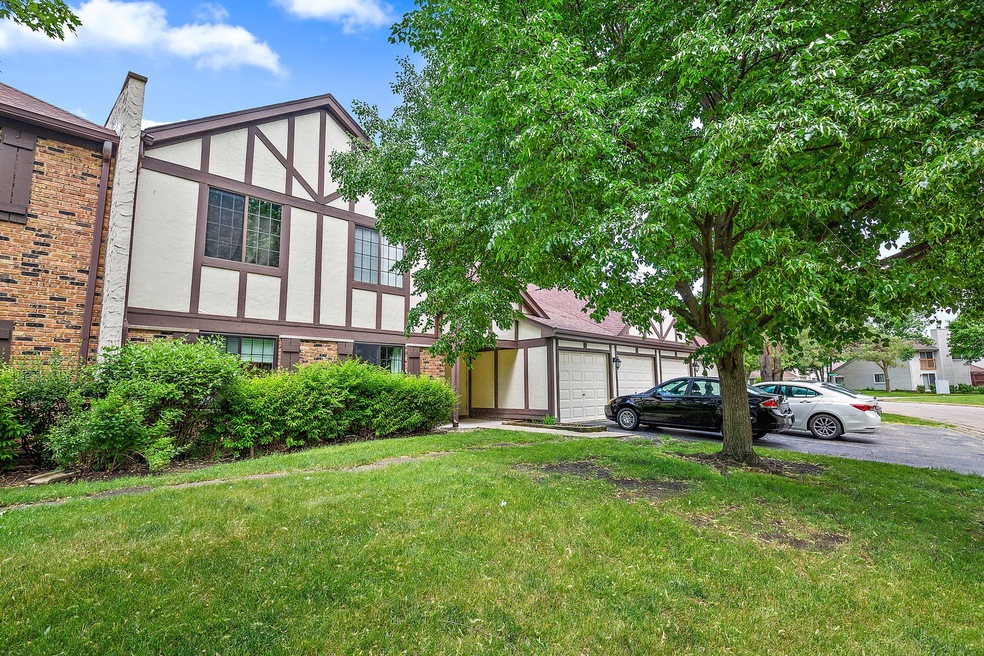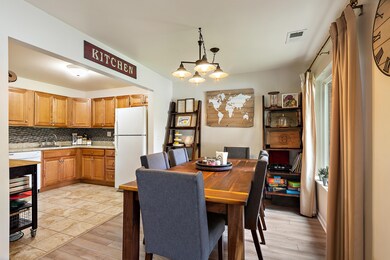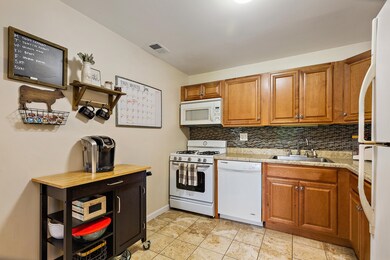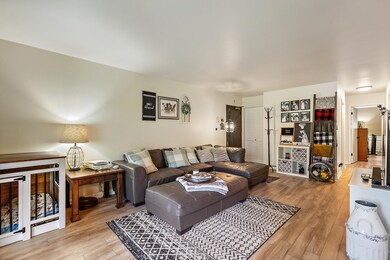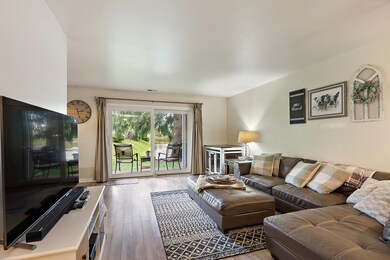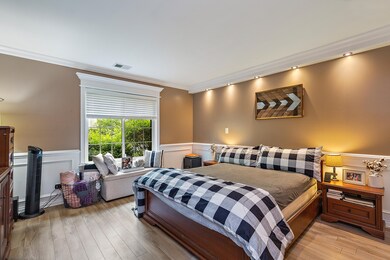
1924 N Hidden Creek Cir Unit 5 Palatine, IL 60074
Capri Village NeighborhoodHighlights
- Lake Front
- Mature Trees
- Attached Garage
- Palatine High School Rated A
- Main Floor Bedroom
- Patio
About This Home
As of July 2020Pristine and private 2 bedroom 1 bath first floor condo in great amenity filled community. Home features upgraded kitchen with custom cabinets, glass back-splash, newer appliances, under mount cabinet lighting and ceramic tile floors. Oversized living room over looking the lake with sliding doors opening to patio and landscaped backyard. Beautifully upgraded bathroom. Large master bedroom with new trim, crown molding and recessed lighting. In-unit newer washer and dryer. Newer flooring throughout. Newer windows throughout. Attached 1 car garage and outdoor storage closet off the patio. For your convenience when away from home a Nest thermostat and MyQ Garage Opener. Just perfect! Investors welcome! Units can be rented.
Property Details
Home Type
- Condominium
Est. Annual Taxes
- $3,906
Year Built
- 1977
Lot Details
- Lake Front
- Southern Exposure
- Mature Trees
HOA Fees
- $328 per month
Parking
- Attached Garage
- Parking Available
- Garage Door Opener
- Driveway
- Parking Included in Price
- Garage Is Owned
Home Design
- Frame Construction
Interior Spaces
- Storage
- Laminate Flooring
- Water Views
Kitchen
- Oven or Range
- Microwave
- Dishwasher
Bedrooms and Bathrooms
- Main Floor Bedroom
- Bathroom on Main Level
Laundry
- Laundry on main level
- Dryer
- Washer
Utilities
- Forced Air Heating and Cooling System
- Heating System Uses Gas
- Cable TV Available
Additional Features
- North or South Exposure
- Patio
Community Details
- Pets Allowed
Listing and Financial Details
- Homeowner Tax Exemptions
- $500 Seller Concession
Ownership History
Purchase Details
Home Financials for this Owner
Home Financials are based on the most recent Mortgage that was taken out on this home.Purchase Details
Home Financials for this Owner
Home Financials are based on the most recent Mortgage that was taken out on this home.Similar Homes in the area
Home Values in the Area
Average Home Value in this Area
Purchase History
| Date | Type | Sale Price | Title Company |
|---|---|---|---|
| Warranty Deed | $141,000 | Ata Gmt Title Agency | |
| Warranty Deed | $112,000 | Acquest Title Services Llc |
Mortgage History
| Date | Status | Loan Amount | Loan Type |
|---|---|---|---|
| Previous Owner | $133,950 | New Conventional | |
| Previous Owner | $589,240 | New Conventional |
Property History
| Date | Event | Price | Change | Sq Ft Price |
|---|---|---|---|---|
| 07/24/2020 07/24/20 | Sold | $141,000 | -2.8% | $141 / Sq Ft |
| 06/15/2020 06/15/20 | Pending | -- | -- | -- |
| 06/12/2020 06/12/20 | For Sale | $145,000 | +30.0% | $145 / Sq Ft |
| 06/15/2016 06/15/16 | Sold | $111,550 | -3.0% | -- |
| 05/12/2016 05/12/16 | Pending | -- | -- | -- |
| 05/09/2016 05/09/16 | For Sale | $115,000 | -- | -- |
Tax History Compared to Growth
Tax History
| Year | Tax Paid | Tax Assessment Tax Assessment Total Assessment is a certain percentage of the fair market value that is determined by local assessors to be the total taxable value of land and additions on the property. | Land | Improvement |
|---|---|---|---|---|
| 2024 | $3,906 | $13,640 | $1,482 | $12,158 |
| 2023 | $3,906 | $13,640 | $1,482 | $12,158 |
| 2022 | $3,906 | $13,640 | $1,482 | $12,158 |
| 2021 | $3,400 | $10,470 | $1,253 | $9,217 |
| 2020 | $2,357 | $10,470 | $1,253 | $9,217 |
| 2019 | $2,381 | $11,733 | $1,253 | $10,480 |
| 2018 | $1,545 | $8,408 | $1,139 | $7,269 |
| 2017 | $1,534 | $8,408 | $1,139 | $7,269 |
| 2016 | $568 | $8,408 | $1,139 | $7,269 |
| 2015 | $647 | $10,547 | $1,025 | $9,522 |
| 2014 | $626 | $10,547 | $1,025 | $9,522 |
| 2013 | $624 | $10,547 | $1,025 | $9,522 |
Agents Affiliated with this Home
-
Amy Hensley

Seller's Agent in 2020
Amy Hensley
Haus & Boden, Ltd.
(708) 878-9690
1 in this area
34 Total Sales
-
Pasquale Recchia

Seller's Agent in 2016
Pasquale Recchia
@ Properties
(847) 962-7711
188 Total Sales
-

Buyer's Agent in 2016
Darek Homel
Exit Real Estate Partners
(561) 345-6000
10 Total Sales
Map
Source: Midwest Real Estate Data (MRED)
MLS Number: MRD10745036
APN: 02-01-400-018-1005
- 1292 Inverrary Ln Unit 7D
- 1247 E Canterbury Trail Unit 63
- 10B E Dundee Quarter Dr Unit 303
- 10A E Dundee Quarter Dr Unit 306
- 15B E Dundee Quarter Dr Unit 101
- 1034 E Tulip Way
- 1191 E Barberry Ln Unit E
- 1825 W Spring Ridge Dr
- 2221 W Nichols Rd Unit A
- 1357 E Wyndham Cir Unit 104
- 1994 N Heritage Cir Unit 4
- 3907 New Haven Ave
- 1297 Wyndham Ln Unit 101
- 150 E Lilly Ln
- 145 E Lilly Ln
- 105 E Lilly Ln
- 175 E Lilly Ln
- 2008 N Jamestown Dr Unit 443
- 2165 N Dogwood Ln Unit 46A
- 1751 N Rose Ave
