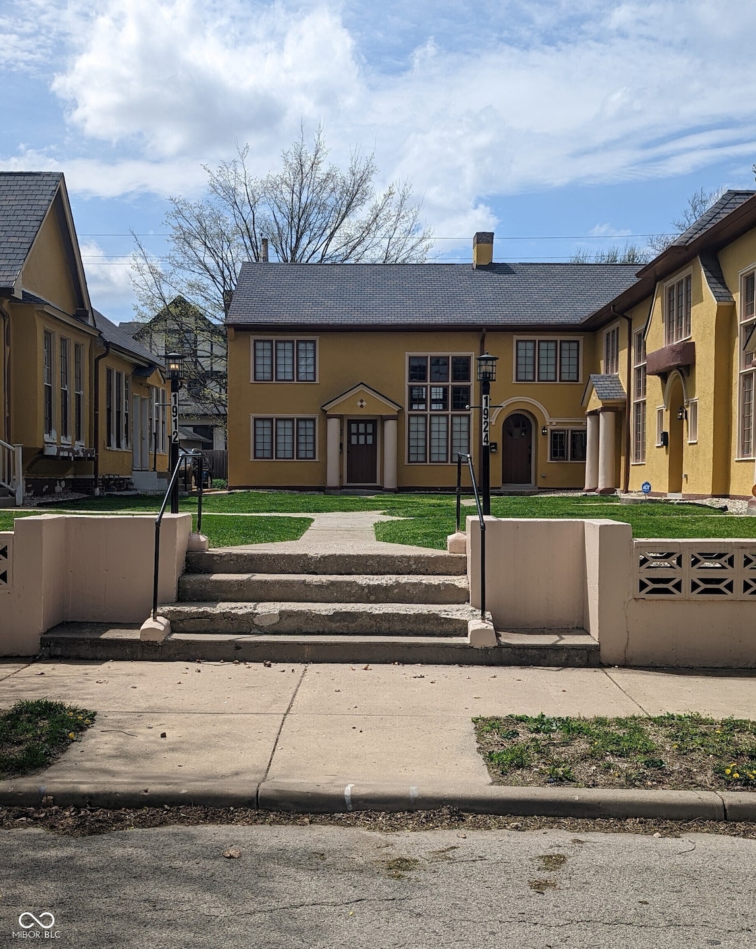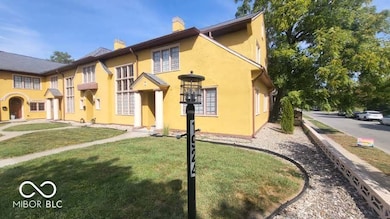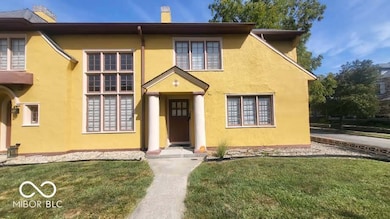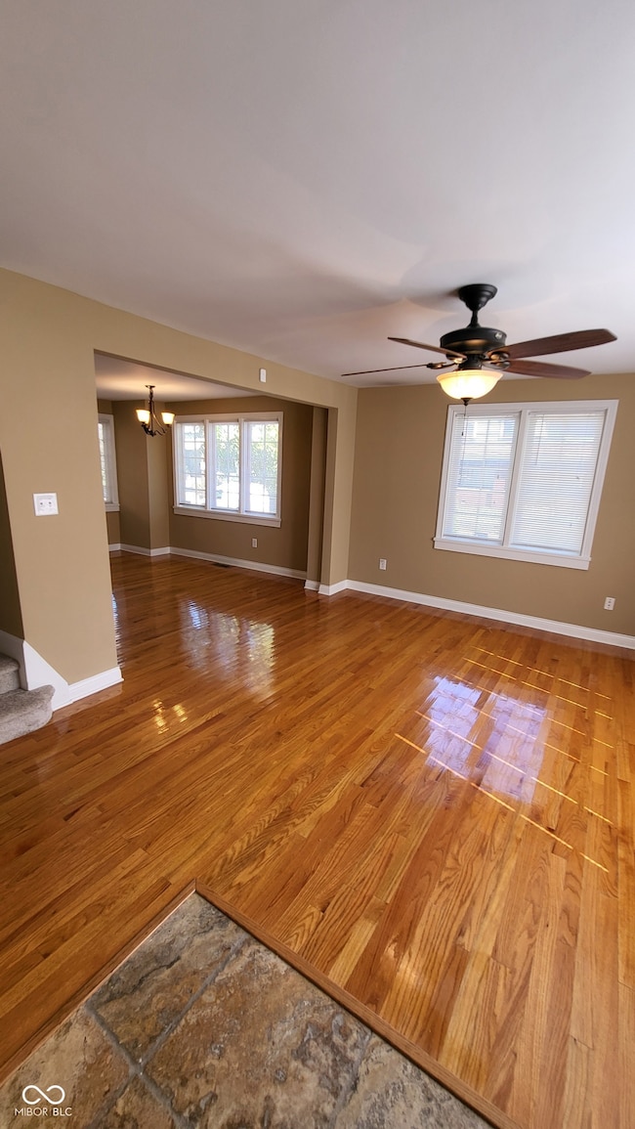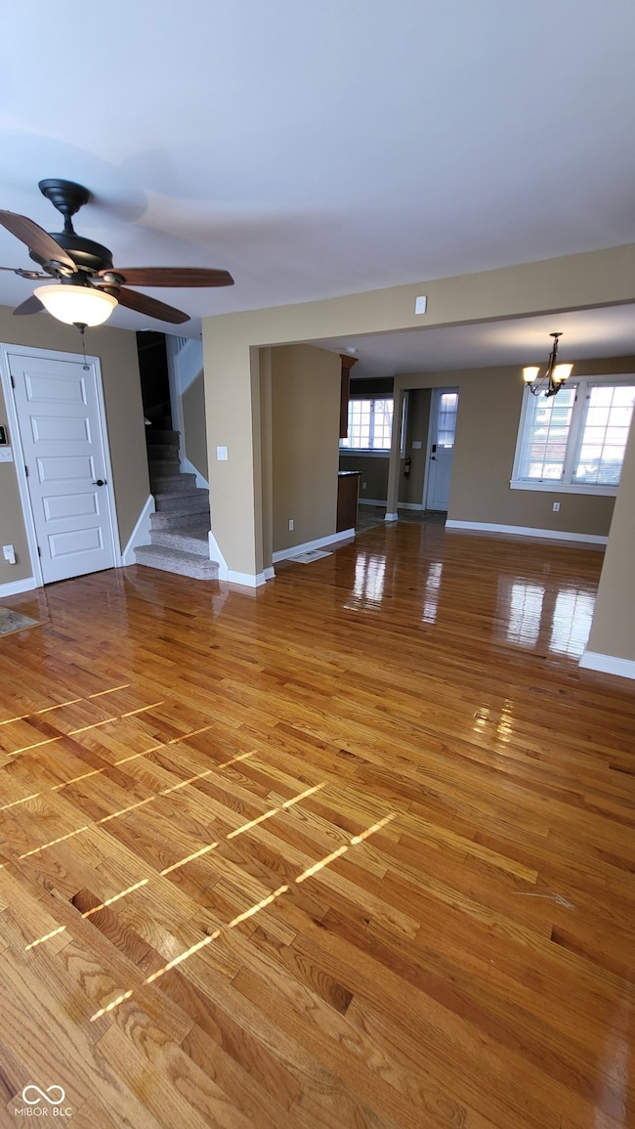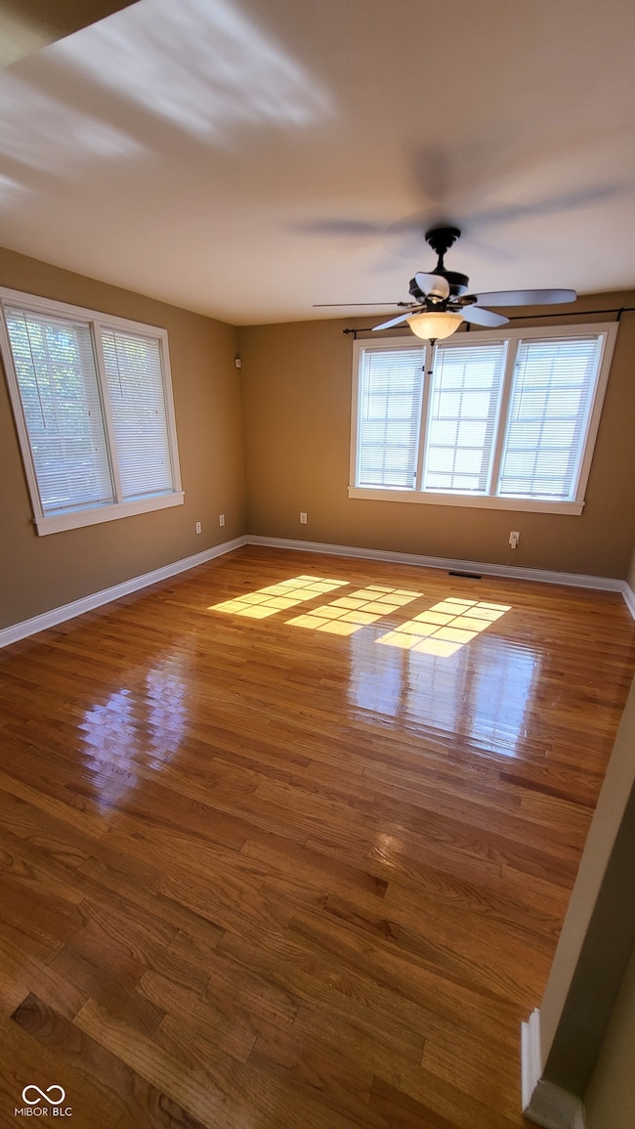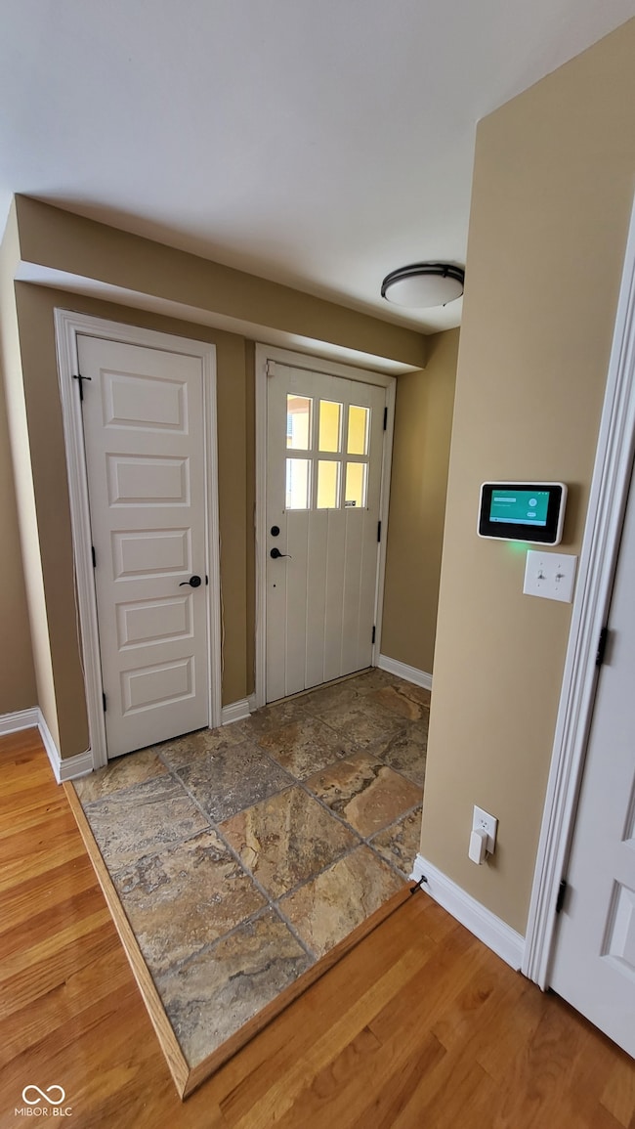
1924 N Talbott St Unit 1 Indianapolis, IN 46202
Near Northside NeighborhoodHighlights
- Updated Kitchen
- No HOA
- Forced Air Heating and Cooling System
- Wood Flooring
- Woodwork
- Family or Dining Combination
About This Home
Located in charming, historic Herron Morton Place near a handful of popular, walkable restaurants and shops, this two-bedroom townhome is one of nine units surrounding a courtyard. Each of the two bedrooms have their own attached bathroom - both with double sinks, tiled floors and showers. New carpet installed and fresh paint throughout in 2024. The main level boasts gleaming hardwood floors in the family and dining rooms, surrounded by windows and natural light. The kitchen is appointed with stainless steel appliances., plenty of cabinets and tiled floors. Basement level includes laundry and space for storage or another living space. Tenant pays for utilities and renters' insurance. Owner pays for trash, recycling and lawncare. Street parking. 12-month lease minimum.
Townhouse Details
Home Type
- Townhome
Year Built
- Built in 1910
Home Design
- Block Foundation
- Stucco
Interior Spaces
- 2-Story Property
- Woodwork
- Family or Dining Combination
Kitchen
- Updated Kitchen
- Gas Oven
- Microwave
- Dishwasher
- Disposal
Flooring
- Wood
- Carpet
- Ceramic Tile
Bedrooms and Bathrooms
- 2 Bedrooms
Laundry
- Dryer
- Washer
Finished Basement
- Partial Basement
- Laundry in Basement
- Basement Storage
Utilities
- Forced Air Heating and Cooling System
Listing and Financial Details
- Security Deposit $1,000
- Property Available on 10/7/25
- Tenant pays for all utilities, insurance
- The owner pays for trash collection
- 12-Month Minimum Lease Term
- $40 Application Fee
- Tax Lot 157
- Assessor Parcel Number 490636176118000101
Community Details
Overview
- No Home Owners Association
- Herron Morton Subdivision
Pet Policy
- Pets allowed on a case-by-case basis
- Pet Deposit $250
Map
About the Listing Agent

My success in real estate is due to my passion, experience, professionalism and commitment to serving your real estate needs. I am constantly educating myself on the latest trends in the marketplace so I can find the right home for you or price your home to sell accordingly. On my website, you will find all of the information you need to buy or sell a home. If you need more information about homes in your area, please contact me today so I can provide you with the latest information.
Christi's Other Listings
Source: MIBOR Broker Listing Cooperative®
MLS Number: 22066870
- 2026 N Talbott St
- 2036 N Talbott St
- 1826 N Talbott St
- 2043 N Talbott St
- 1818 N Pennsylvania St
- 115 Charlotte Place
- 1846 N Alabama St
- 2030 N Alabama St
- 1728 N Delaware St
- 2132 N Talbott St
- 2126 N Pennsylvania St
- 2050 N Alabama St
- 2148 N Pennsylvania St
- 2049 N Alabama St
- 1715 N Alabama St
- 2161 N Meridian St Unit 4
- 2161 N Meridian St Unit 6
- 1948 Central Ave
- 1727 N New Jersey St Unit A
- 1616 N Delaware St
- 1924 N Talbott St
- 1912 N Talbott St Unit 8
- 146 E 19th St Unit 12
- 140 E 19th St Unit 4
- 140 E 19th St Unit 6
- 2020 N Delaware St
- 2101 N Pennsylvania St
- 2060 N Delaware St Unit 7
- 2126 N Pennsylvania St
- 2102 N Meridian St
- 1717 N Talbott St Unit 4
- 2147 N Pennsylvania St
- 2147 N Pennsylvania St Unit 2147 N Pennsylvania St. Unit B
- 2131 N Meridian St
- 125 E 17th St Unit 1
- 2133 N Talbott St
- 75 W 18th St
- 2205 N Delaware St Unit ID1228600P
- 2205 N Delaware St
- 1630 N New Jersey St
