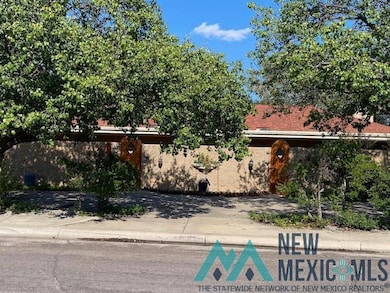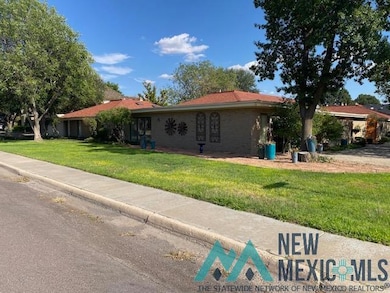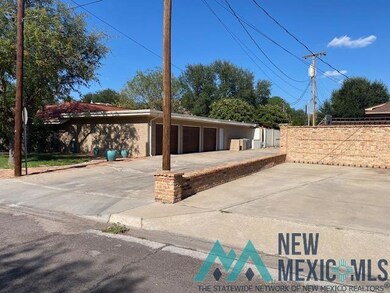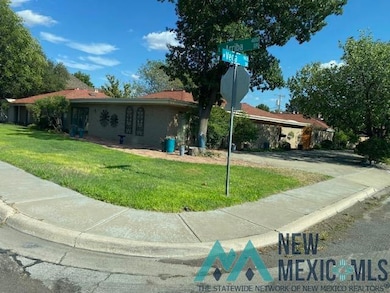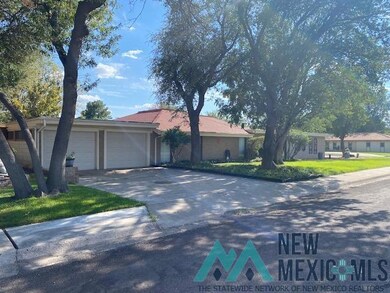Estimated payment $4,134/month
Highlights
- Spa
- Freestanding Bathtub
- No HOA
- Fireplace in Primary Bedroom
- Outdoor Water Feature
- Covered Patio or Porch
About This Home
Large home with so many amenities and options! Extra Large primary suite with Large bath offering 2 huge walk-in closets and multiple toilet areas, vanity, separate shower and stand alone tub & access off bath to Pergola covered hot tub. Hot tub area has slats on one side to provide a more private area to enjoy. Home has a double sided fireplace which opens to the family room and the Primary bedroom. Two separate living areas and bedrooms situated with 2 on each side of the home. One living area has a wet bar with sonic ice maker. Three full baths and one half bath. The extremely large kitchen is conveniently located in the middle of the home with easy access and a large island as well as large pantry areas. There is even a hidden panic room. Formal dining area and very large utility room. This home has a 3 car garage on one side and the carport has been turned into a 2 car on the other side of the home as well as a large circle drive out front. Large covered patio in the back yard to enjoy the water feature and even a storage area under roof. This home is a must see for your family providing separate living areas for entertaining divided by the large kitchen. Call us to set up your viewing. Disclaimer: floor plan attached is for purposes of layout only and room measurements have not been verified as exact. Floorplan was provided through an app and not physically measured.
Home Details
Home Type
- Single Family
Est. Annual Taxes
- $5,618
Year Built
- Built in 1982
Lot Details
- 0.45 Acre Lot
- Lot Dimensions are 170 x 115
- Fenced
- Front and Back Yard Sprinklers
Parking
- 3 Car Attached Garage
- Garage Door Opener
Home Design
- Brick Exterior Construction
- Slab Foundation
- Pitched Roof
- Shingle Roof
Interior Spaces
- 7,694 Sq Ft Home
- 1-Story Property
- Wet Bar
- Ceiling Fan
- Wood Burning Fireplace
- Gas Log Fireplace
- Family Room with Fireplace
- 2 Fireplaces
- Home Security System
Kitchen
- Cooktop
- Ice Maker
- Dishwasher
Flooring
- Carpet
- Laminate
- Tile
Bedrooms and Bathrooms
- 4 Bedrooms
- Fireplace in Primary Bedroom
- Walk-In Closet
- Secondary Bathroom Double Sinks
- Freestanding Bathtub
- Separate Shower
Laundry
- Dryer
- Washer
Outdoor Features
- Spa
- Covered Patio or Porch
- Outdoor Water Feature
Schools
- Sanger Elementary School
- Highland Middle School
- Hobbs High School
Utilities
- Forced Air Heating and Cooling System
- Natural Gas Connected
Community Details
- No Home Owners Association
- Broadmoor Add Subdivision
Listing and Financial Details
- Assessor Parcel Number 4000072370001
Map
Home Values in the Area
Average Home Value in this Area
Tax History
| Year | Tax Paid | Tax Assessment Tax Assessment Total Assessment is a certain percentage of the fair market value that is determined by local assessors to be the total taxable value of land and additions on the property. | Land | Improvement |
|---|---|---|---|---|
| 2024 | $5,455 | $199,588 | $15,580 | $184,008 |
| 2023 | $5,368 | $193,775 | $15,126 | $178,649 |
| 2022 | $5,300 | $193,775 | $15,126 | $178,649 |
| 2021 | $5,286 | $193,775 | $15,126 | $178,649 |
| 2020 | $4,432 | $164,954 | $15,126 | $149,828 |
| 2019 | $4,229 | $160,149 | $14,685 | $145,464 |
| 2018 | $4,061 | $155,484 | $14,257 | $141,227 |
| 2017 | $4,004 | $452,868 | $41,526 | $411,342 |
| 2016 | $4,040 | $439,677 | $40,317 | $399,360 |
| 2015 | $3,590 | $426,873 | $39,144 | $387,729 |
| 2014 | -- | $414,441 | $38,004 | $376,437 |
Property History
| Date | Event | Price | List to Sale | Price per Sq Ft | Prior Sale |
|---|---|---|---|---|---|
| 11/06/2025 11/06/25 | Price Changed | $699,000 | -3.5% | $91 / Sq Ft | |
| 09/22/2025 09/22/25 | Price Changed | $724,000 | -2.0% | $94 / Sq Ft | |
| 09/03/2025 09/03/25 | For Sale | $739,000 | +49.3% | $96 / Sq Ft | |
| 01/09/2020 01/09/20 | Sold | -- | -- | -- | View Prior Sale |
| 10/18/2019 10/18/19 | Pending | -- | -- | -- | |
| 09/13/2019 09/13/19 | Price Changed | $495,000 | -3.6% | $64 / Sq Ft | |
| 04/29/2019 04/29/19 | For Sale | $513,500 | -- | $67 / Sq Ft |
Purchase History
| Date | Type | Sale Price | Title Company |
|---|---|---|---|
| Special Warranty Deed | -- | None Available | |
| Special Master Deed | -- | None Available |
Source: New Mexico MLS
MLS Number: 20255088
APN: 4000072370001
- 418 E Abo Dr
- 2123 N Mckinley St
- 500 E Abo Dr
- 530 E Jemez St
- TBD N Alto Dr
- 200 W Rojo Dr
- 612 E Abo Dr
- 2107 N Acoma Dr
- TBD E Sunset Dr
- 2600 N Houston St
- 704 E Yeso Dr
- 421 E Albertson Dr
- 414 W Saint Anne Place
- 1619 Bucknell Ct
- 309 W Berry Dr
- 1012 E Lincoln Rd
- 0 Montgomery St
- 606 E Yucca Dr
- 1315 E Rose Ln
- 1107 E La Brea Ave

