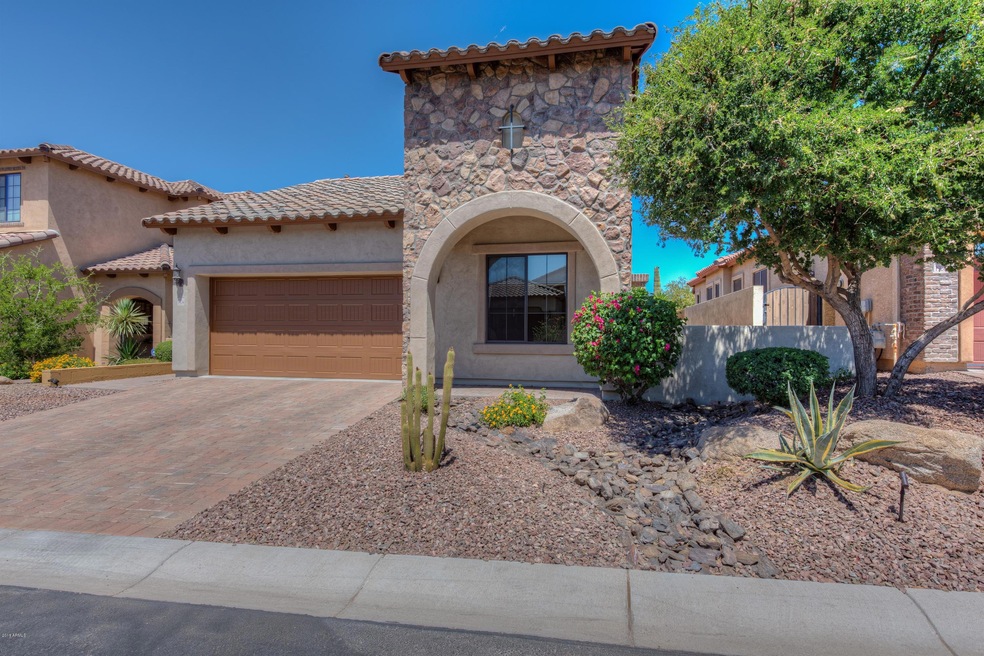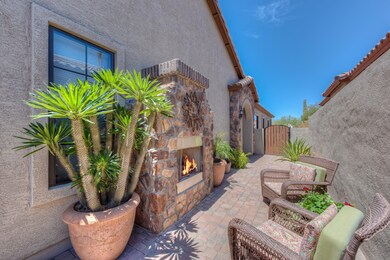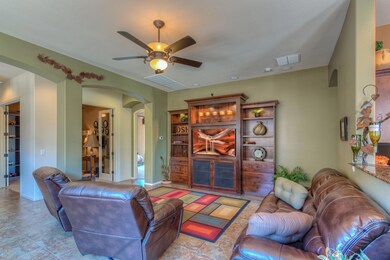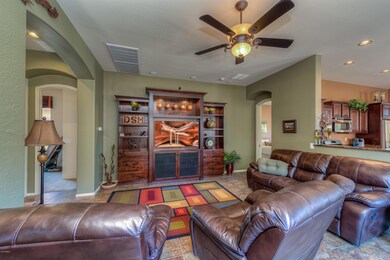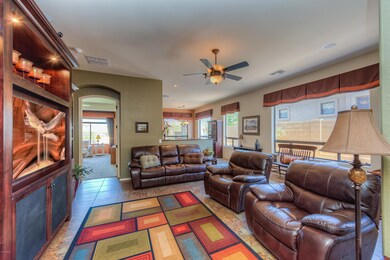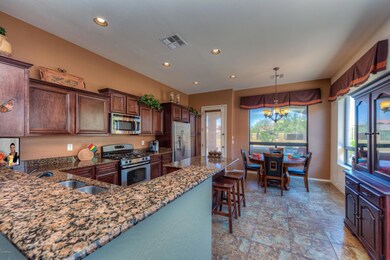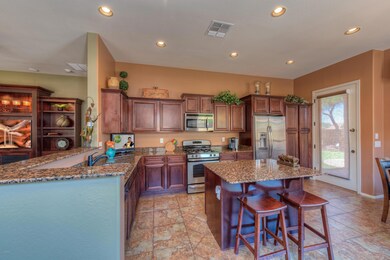
Highlights
- Heated Pool
- Gated Community
- Santa Barbara Architecture
- Franklin at Brimhall Elementary School Rated A
- Outdoor Fireplace
- Granite Countertops
About This Home
As of July 2018Nestled in the foothills of North East Mesa, in the award winning master planned community of Mountain Bridge, sits a ''gem'' you won't want to miss. Located on a view lot, bordered by wide open space, this beautiful home abounds with pride of ownership inside and out. As you approach, you'll be greeted by the well-manicured front yard. Beyond, is an expansive courtyard, with a gas log fireplace, making it an ideal space for entertaining. Step through the front door to the open floor plan with great room, outfitted with custom built entertainment center, office with built -in cabinets , upgraded eat-in kitchen with granite counters, an expanded master bedroom suite, split plan with two guest rooms and guest bath, laundry room and garage with plenty of storage. Just beyond the dining area, enjoy outdoor living at its finest; privacy, beautiful pool with water features, built-in barbecue, covered patio with sun screens and putting course. And that's not all; add to this all the features you'll find at the Mountain Bridge Owner's Club; workout facility, pool, spa, tennis courts, putting green and children's play areas. This original model home is better than new. If you're looking for the complete package, look no more.
Last Agent to Sell the Property
Bonnie Ligouri
Russ Lyon Sotheby's International Realty License #BR533370000 Listed on: 06/08/2018
Home Details
Home Type
- Single Family
Est. Annual Taxes
- $2,438
Year Built
- Built in 2008
Lot Details
- 5,655 Sq Ft Lot
- Private Streets
- Desert faces the front and back of the property
- Wrought Iron Fence
- Block Wall Fence
- Artificial Turf
- Front and Back Yard Sprinklers
- Sprinklers on Timer
HOA Fees
- $165 Monthly HOA Fees
Parking
- 2 Car Direct Access Garage
- Garage Door Opener
Home Design
- Santa Barbara Architecture
- Wood Frame Construction
- Tile Roof
- Stone Exterior Construction
- Stucco
Interior Spaces
- 1,758 Sq Ft Home
- 1-Story Property
- Ceiling height of 9 feet or more
- Gas Fireplace
- Double Pane Windows
- ENERGY STAR Qualified Windows
- Security System Owned
- Washer and Dryer Hookup
Kitchen
- Eat-In Kitchen
- Breakfast Bar
- Built-In Microwave
- Kitchen Island
- Granite Countertops
Flooring
- Carpet
- Tile
Bedrooms and Bathrooms
- 3 Bedrooms
- Primary Bathroom is a Full Bathroom
- 2 Bathrooms
- Dual Vanity Sinks in Primary Bathroom
Accessible Home Design
- No Interior Steps
Outdoor Features
- Heated Pool
- Covered patio or porch
- Outdoor Fireplace
- Built-In Barbecue
Schools
- Zaharis Elementary School
- Fremont Junior High School
- Red Mountain High School
Utilities
- Central Air
- Heating Available
- High Speed Internet
- Cable TV Available
Listing and Financial Details
- Tax Lot 40
- Assessor Parcel Number 219-31-323
Community Details
Overview
- Association fees include ground maintenance, street maintenance
- Mountain Bridge Association, Phone Number (480) 284-4510
- Built by Blandfordq
- Mountain Bridge Subdivision
Recreation
- Tennis Courts
- Community Playground
- Heated Community Pool
- Community Spa
- Bike Trail
Additional Features
- Recreation Room
- Gated Community
Ownership History
Purchase Details
Home Financials for this Owner
Home Financials are based on the most recent Mortgage that was taken out on this home.Purchase Details
Home Financials for this Owner
Home Financials are based on the most recent Mortgage that was taken out on this home.Purchase Details
Similar Homes in Mesa, AZ
Home Values in the Area
Average Home Value in this Area
Purchase History
| Date | Type | Sale Price | Title Company |
|---|---|---|---|
| Warranty Deed | $402,000 | Lawyers Title Of Arizona Inc | |
| Warranty Deed | $307,000 | First American Title Insuran | |
| Cash Sale Deed | $311,950 | Old Republic Title Agency | |
| Quit Claim Deed | -- | None Available |
Mortgage History
| Date | Status | Loan Amount | Loan Type |
|---|---|---|---|
| Open | $319,200 | VA | |
| Previous Owner | $299,217 | FHA |
Property History
| Date | Event | Price | Change | Sq Ft Price |
|---|---|---|---|---|
| 07/20/2018 07/20/18 | Sold | $402,000 | -3.8% | $229 / Sq Ft |
| 06/08/2018 06/08/18 | For Sale | $418,000 | +36.2% | $238 / Sq Ft |
| 02/23/2012 02/23/12 | Sold | $307,000 | -1.0% | $177 / Sq Ft |
| 01/26/2012 01/26/12 | Pending | -- | -- | -- |
| 01/23/2012 01/23/12 | Price Changed | $310,000 | -3.1% | $179 / Sq Ft |
| 12/09/2011 12/09/11 | For Sale | $319,900 | -- | $185 / Sq Ft |
Tax History Compared to Growth
Tax History
| Year | Tax Paid | Tax Assessment Tax Assessment Total Assessment is a certain percentage of the fair market value that is determined by local assessors to be the total taxable value of land and additions on the property. | Land | Improvement |
|---|---|---|---|---|
| 2025 | $2,837 | $34,185 | -- | -- |
| 2024 | $2,870 | $32,557 | -- | -- |
| 2023 | $2,870 | $47,560 | $9,510 | $38,050 |
| 2022 | $2,807 | $35,610 | $7,120 | $28,490 |
| 2021 | $2,884 | $34,750 | $6,950 | $27,800 |
| 2020 | $2,845 | $32,860 | $6,570 | $26,290 |
| 2019 | $2,636 | $30,220 | $6,040 | $24,180 |
| 2018 | $2,517 | $29,510 | $5,900 | $23,610 |
| 2017 | $2,438 | $30,820 | $6,160 | $24,660 |
| 2016 | $2,394 | $31,900 | $6,380 | $25,520 |
| 2015 | $2,260 | $29,370 | $5,870 | $23,500 |
Agents Affiliated with this Home
-
B
Seller's Agent in 2018
Bonnie Ligouri
Russ Lyon Sotheby's International Realty
-
Kelly Black

Buyer's Agent in 2018
Kelly Black
Sonoran Skies Properties
(602) 432-8474
5 Total Sales
-
Laurie Burleson
L
Seller's Agent in 2012
Laurie Burleson
HomeSmart
(480) 682-7253
41 Total Sales
-
Doug Coats

Buyer's Agent in 2012
Doug Coats
HomeSmart
(602) 469-5091
70 Total Sales
Map
Source: Arizona Regional Multiple Listing Service (ARMLS)
MLS Number: 5777516
APN: 219-31-323
- 8149 E Jaeger St
- 8140 E June St
- 8127 E June St
- 8138 E Jacaranda St
- 8318 E Ingram St
- 8055 E Jaeger St
- 8336 E Ingram St
- 1659 N Channing
- 8359 E Ingram Cir
- 1646 N Channing
- 8021 E Jasmine St
- 8348 E Indigo St
- 8304 E Inca St
- 8334 E Inca St
- 8433 E Leonora St
- 1644 N Lynch
- 2255 N Hillridge
- 8544 E Kael St
- 1822 N Waverly
- 8525 E Lynwood St
