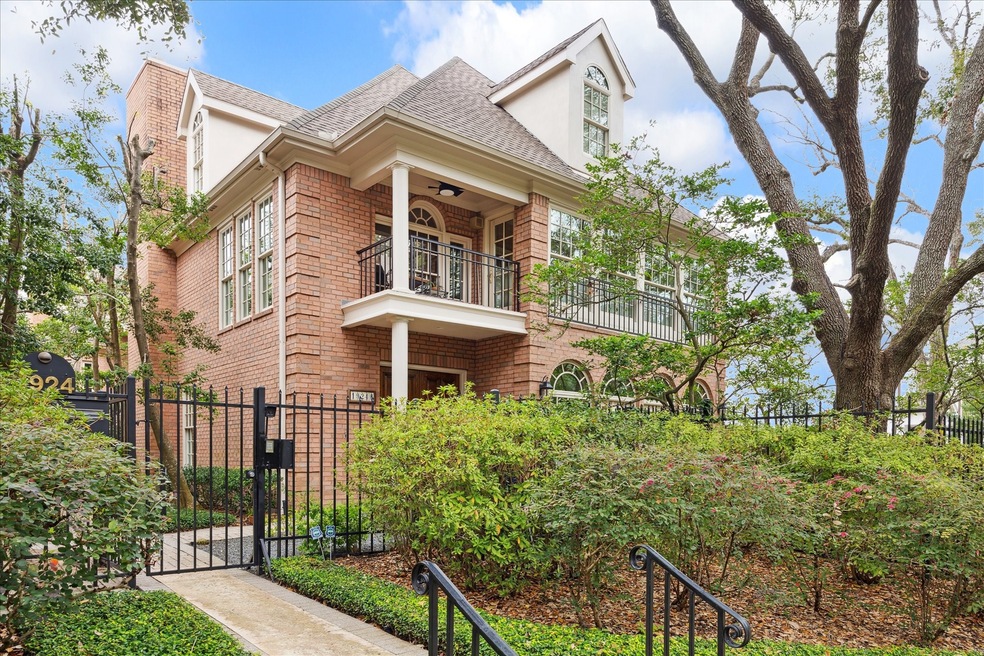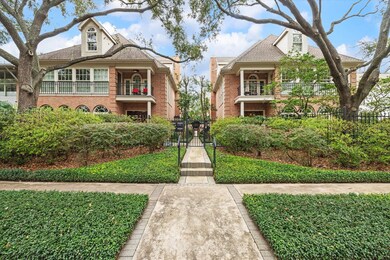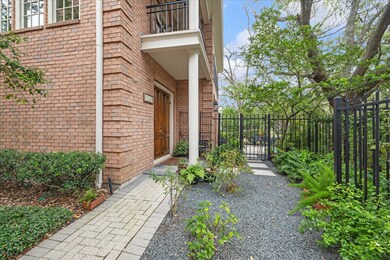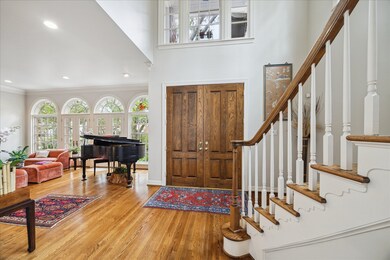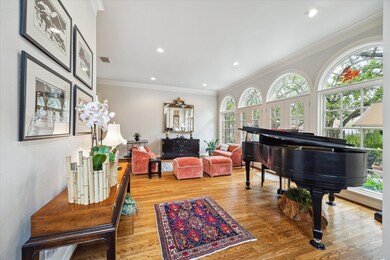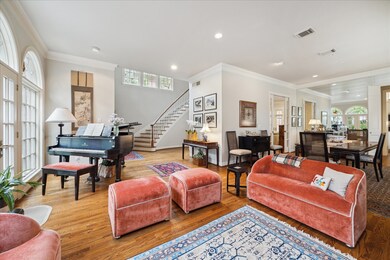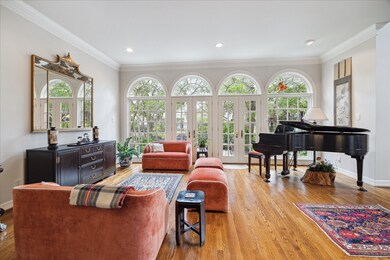
1924 South Blvd Unit B Houston, TX 77098
University Place NeighborhoodHighlights
- Gated Community
- Deck
- Wood Flooring
- Poe Elementary School Rated A-
- Traditional Architecture
- <<bathWSpaHydroMassageTubToken>>
About This Home
As of March 2025Welcome to 1924 South Blvd B, a charming home in a private, gated community along the scenic, tree-lined Boulevard! This desirable floorplan includes a formal living room with access to a fenced patio surrounded by greenery. The formal dining room seamlessly connects the living room, family room, and kitchen, which features SS appliances, a walk-in pantry, gas cooktop, and a breakfast area that opens to the back patio. A study w/ ensuite bath offers the option of a 1st-floor bedroom. Upstairs, the 2nd-floor landing includes a built-in desk and access to the elevator. The primary bedroom has built-in storage, a private balcony, and an ensuite bath with dual sinks, separate tub and shower, and a walk-in closet. Two additional bedrooms share a Hollywood bath. The third floor has a spacious flex room with extra storage and a full bath. The detached 2-car garage is accessible by a covered walkway. Conveniently located near Rice Univ, Med Center, Rice Village, and more! *All per seller
Home Details
Home Type
- Single Family
Est. Annual Taxes
- $22,238
Year Built
- Built in 1993
Lot Details
- 4,023 Sq Ft Lot
- South Facing Home
- Property is Fully Fenced
HOA Fees
- $417 Monthly HOA Fees
Parking
- 2 Car Detached Garage
- Garage Door Opener
Home Design
- Traditional Architecture
- Brick Exterior Construction
- Slab Foundation
- Composition Roof
Interior Spaces
- 3,718 Sq Ft Home
- 3-Story Property
- Elevator
- High Ceiling
- Gas Log Fireplace
- Entrance Foyer
- Family Room Off Kitchen
- Combination Dining and Living Room
- Breakfast Room
- Home Office
- Game Room
- Utility Room
- Washer and Gas Dryer Hookup
Kitchen
- Breakfast Bar
- Walk-In Pantry
- Butlers Pantry
- Electric Oven
- Gas Cooktop
- <<microwave>>
- Dishwasher
- Kitchen Island
- Trash Compactor
- Disposal
Flooring
- Wood
- Carpet
Bedrooms and Bathrooms
- 4 Bedrooms
- En-Suite Primary Bedroom
- Double Vanity
- <<bathWSpaHydroMassageTubToken>>
- <<tubWithShowerToken>>
- Hollywood Bathroom
- Separate Shower
Home Security
- Security System Owned
- Fire and Smoke Detector
Outdoor Features
- Deck
- Patio
Schools
- Poe Elementary School
- Lanier Middle School
- Lamar High School
Utilities
- Zoned Heating and Cooling System
- Heating System Uses Gas
Community Details
Overview
- Association fees include ground maintenance
- South Blvd Patio Homes Association, Phone Number (713) 520-1808
- Boulevard Oaks Subdivision
Security
- Gated Community
Ownership History
Purchase Details
Home Financials for this Owner
Home Financials are based on the most recent Mortgage that was taken out on this home.Purchase Details
Home Financials for this Owner
Home Financials are based on the most recent Mortgage that was taken out on this home.Purchase Details
Home Financials for this Owner
Home Financials are based on the most recent Mortgage that was taken out on this home.Similar Homes in the area
Home Values in the Area
Average Home Value in this Area
Purchase History
| Date | Type | Sale Price | Title Company |
|---|---|---|---|
| Warranty Deed | -- | Old Republic National Title In | |
| Vendors Lien | -- | Charter Title Company | |
| Warranty Deed | -- | Lawyers Title Co Of Houston |
Mortgage History
| Date | Status | Loan Amount | Loan Type |
|---|---|---|---|
| Open | $1,328,000 | Credit Line Revolving | |
| Previous Owner | $294,800 | Adjustable Rate Mortgage/ARM | |
| Previous Owner | $372,020 | Unknown | |
| Previous Owner | $377,250 | Unknown | |
| Previous Owner | $437,500 | No Value Available | |
| Previous Owner | $350,000 | No Value Available |
Property History
| Date | Event | Price | Change | Sq Ft Price |
|---|---|---|---|---|
| 03/31/2025 03/31/25 | Sold | -- | -- | -- |
| 03/03/2025 03/03/25 | Pending | -- | -- | -- |
| 02/23/2025 02/23/25 | For Sale | $1,550,000 | -- | $417 / Sq Ft |
Tax History Compared to Growth
Tax History
| Year | Tax Paid | Tax Assessment Tax Assessment Total Assessment is a certain percentage of the fair market value that is determined by local assessors to be the total taxable value of land and additions on the property. | Land | Improvement |
|---|---|---|---|---|
| 2024 | $8,896 | $1,062,804 | $331,265 | $731,539 |
| 2023 | $8,896 | $1,132,643 | $331,265 | $801,378 |
| 2022 | $20,566 | $934,000 | $331,265 | $602,735 |
| 2021 | $21,045 | $935,706 | $331,265 | $604,441 |
| 2020 | $19,878 | $820,880 | $331,265 | $489,615 |
| 2019 | $22,647 | $895,000 | $331,265 | $563,735 |
| 2018 | $12,150 | $883,281 | $331,265 | $552,016 |
| 2017 | $22,149 | $875,963 | $331,265 | $544,698 |
| 2016 | $23,160 | $915,951 | $331,265 | $584,686 |
| 2015 | $11,888 | $960,833 | $331,265 | $629,568 |
| 2014 | $11,888 | $775,000 | $331,265 | $443,735 |
Agents Affiliated with this Home
-
Kristi Neal
K
Seller's Agent in 2025
Kristi Neal
C & K Properties
(713) 858-4595
6 in this area
56 Total Sales
-
Andrew McCain

Buyer's Agent in 2025
Andrew McCain
Compass RE Texas, LLC - Houston
(713) 526-4847
18 in this area
45 Total Sales
Map
Source: Houston Association of REALTORS®
MLS Number: 46832580
APN: 0441800000049
- 1928 Milford St
- 5220 Hazard St
- 2039 South Blvd
- 1817 Wroxton Rd
- 2037 Banks St
- 2101 Banks St
- 1657 Banks St
- 2102 Banks St
- 1851 Lexington St
- 2107 Wroxton Rd
- 2127 Milford St
- 2021 Albans Rd
- 1647 Bissonnet St
- 1656 Banks St
- 1925 Lexington St
- 2124 Banks St
- 1802 Lexington St
- 1849 Norfolk St
- 2218 Bartlett St
- 1615 Milford St
