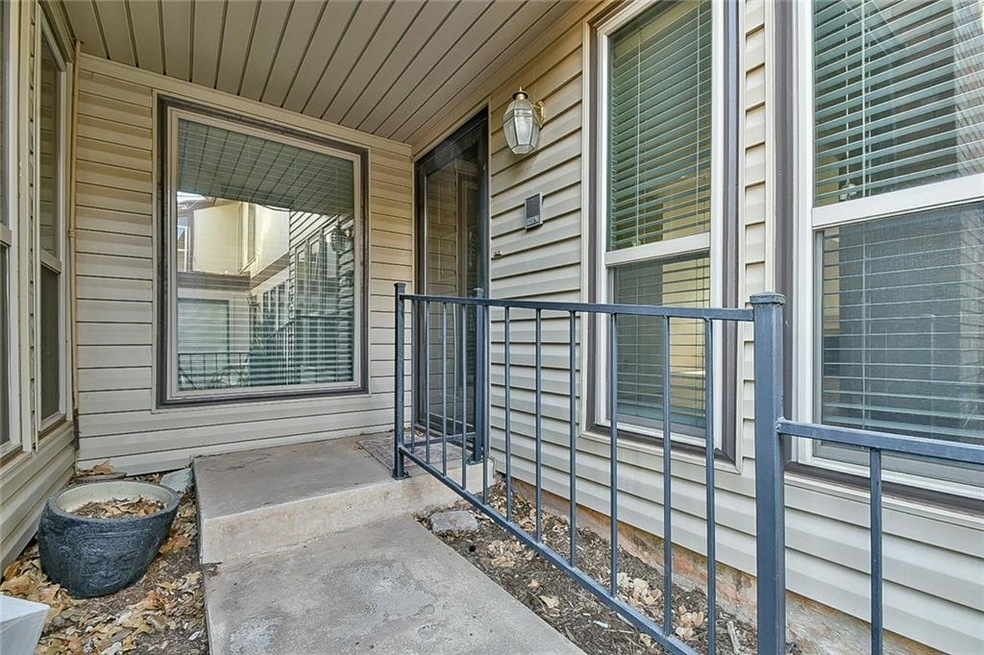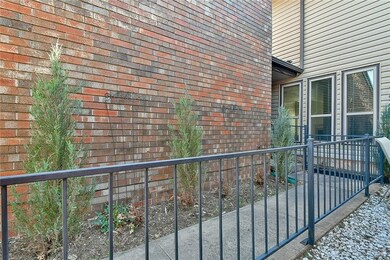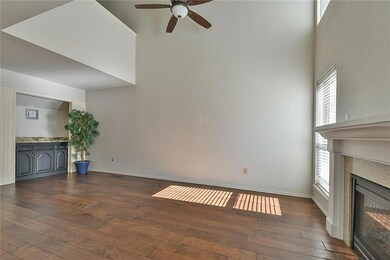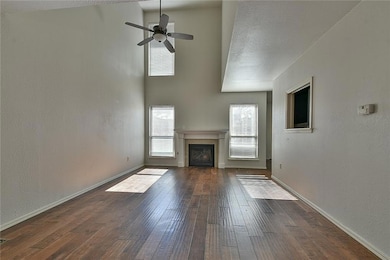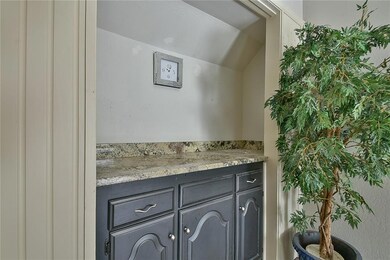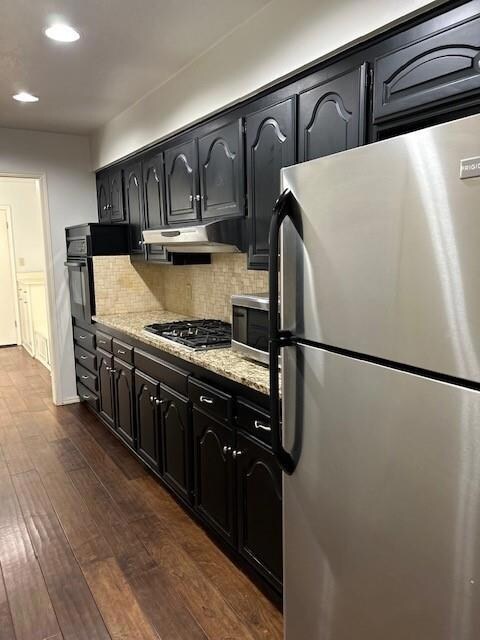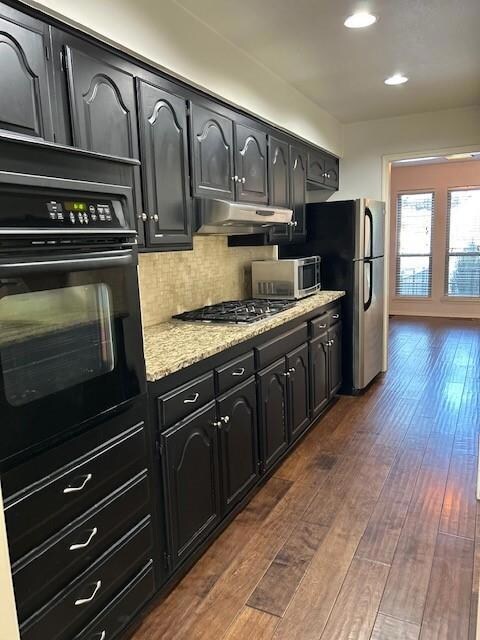
1924 Three Stars Rd Edmond, OK 73034
Kickingbird NeighborhoodEstimated Value: $182,000 - $222,843
Highlights
- Contemporary Architecture
- Wooded Lot
- Porch
- Northern Hills Elementary School Rated A
- Wood Flooring
- Interior Lot
About This Home
As of May 2023Don't miss out on this spacious townhouse in the Woodcreek addition! This 3 bedroom, 2.5 bathroom townhouse offers a great floor plan with the primary bedroom and a half bath for guests downstairs and Two big bedrooms, full bath upstairs. Granite countertops in all bathrooms and kitchen, gas cook top stove, and plenty of storage with the nice sized pantry. Engineered wood downstairs and carpet in bedrooms.
Tankless water heater. The washer, dryer, microwave and refrigerator stay, making move-in a breeze. Great location just minutes from shopping, dining, entertainment and UCO. Come take a look before it's gone!
Last Agent to Sell the Property
Cassondra Hobbs
Hamilwood Real Estate Listed on: 04/06/2023
Townhouse Details
Home Type
- Townhome
Est. Annual Taxes
- $1,878
Year Built
- Built in 1976
Lot Details
- 1,982 Sq Ft Lot
- Wooded Lot
HOA Fees
- $75 Monthly HOA Fees
Home Design
- Contemporary Architecture
- Slab Foundation
- Brick Frame
- Composition Roof
Interior Spaces
- 1,597 Sq Ft Home
- 2-Story Property
- Ceiling Fan
- Gas Log Fireplace
- Inside Utility
Kitchen
- Gas Oven
- Gas Range
- Dishwasher
Flooring
- Wood
- Carpet
Bedrooms and Bathrooms
- 3 Bedrooms
Laundry
- Laundry Room
- Washer and Dryer
Parking
- Carport
- Driveway
Outdoor Features
- Open Patio
- Porch
Schools
- Northern Hills Elementary School
- Sequoyah Middle School
- North High School
Utilities
- Central Heating and Cooling System
- Tankless Water Heater
Community Details
- Association fees include maintenance common areas, pool, rec facility
- Mandatory home owners association
Listing and Financial Details
- Legal Lot and Block 6 / 023
Ownership History
Purchase Details
Home Financials for this Owner
Home Financials are based on the most recent Mortgage that was taken out on this home.Purchase Details
Home Financials for this Owner
Home Financials are based on the most recent Mortgage that was taken out on this home.Purchase Details
Home Financials for this Owner
Home Financials are based on the most recent Mortgage that was taken out on this home.Purchase Details
Purchase Details
Similar Homes in Edmond, OK
Home Values in the Area
Average Home Value in this Area
Purchase History
| Date | Buyer | Sale Price | Title Company |
|---|---|---|---|
| Kirby Amanda | $185,000 | Chicago Title | |
| Deetya Llc | $157,500 | Chicago Title Oklahoma Co | |
| Domek Daniel J | $132,000 | Attorney | |
| Mcfarland Charles M | $66,000 | Stewart Abstract & Title | |
| Mall Gene D | $68,333 | Capitol Abstract & Title Co |
Mortgage History
| Date | Status | Borrower | Loan Amount |
|---|---|---|---|
| Open | Kirby Amanda | $181,649 | |
| Previous Owner | Deetya Llc | $118,125 | |
| Previous Owner | Mcfarland Charles M | $83,200 |
Property History
| Date | Event | Price | Change | Sq Ft Price |
|---|---|---|---|---|
| 05/11/2023 05/11/23 | Sold | $185,000 | -2.6% | $116 / Sq Ft |
| 04/18/2023 04/18/23 | Pending | -- | -- | -- |
| 04/06/2023 04/06/23 | For Sale | $189,900 | 0.0% | $119 / Sq Ft |
| 01/01/2022 01/01/22 | Rented | $1,350 | +4.2% | -- |
| 12/30/2021 12/30/21 | Under Contract | -- | -- | -- |
| 12/28/2021 12/28/21 | Price Changed | $1,295 | -13.4% | $1 / Sq Ft |
| 12/22/2021 12/22/21 | For Rent | $1,495 | 0.0% | -- |
| 12/16/2021 12/16/21 | Sold | $157,500 | -1.5% | $99 / Sq Ft |
| 11/17/2021 11/17/21 | Pending | -- | -- | -- |
| 11/14/2021 11/14/21 | For Sale | $159,900 | 0.0% | $100 / Sq Ft |
| 10/19/2021 10/19/21 | Pending | -- | -- | -- |
| 10/19/2021 10/19/21 | For Sale | $159,900 | +21.1% | $100 / Sq Ft |
| 06/16/2016 06/16/16 | Sold | $132,000 | -2.2% | $83 / Sq Ft |
| 05/15/2016 05/15/16 | Pending | -- | -- | -- |
| 04/11/2016 04/11/16 | For Sale | $135,000 | -- | $85 / Sq Ft |
Tax History Compared to Growth
Tax History
| Year | Tax Paid | Tax Assessment Tax Assessment Total Assessment is a certain percentage of the fair market value that is determined by local assessors to be the total taxable value of land and additions on the property. | Land | Improvement |
|---|---|---|---|---|
| 2024 | $1,878 | $21,560 | $2,232 | $19,328 |
| 2023 | $1,878 | $18,018 | $1,532 | $16,486 |
| 2022 | $1,796 | $17,160 | $1,753 | $15,407 |
| 2021 | $1,588 | $15,246 | $1,723 | $13,523 |
| 2020 | $1,531 | $14,520 | $1,753 | $12,767 |
| 2019 | $1,491 | $14,080 | $1,568 | $12,512 |
| 2018 | $1,524 | $14,300 | $0 | $0 |
| 2017 | $1,511 | $14,244 | $1,568 | $12,676 |
| 2016 | $1,107 | $10,456 | $1,568 | $8,888 |
| 2015 | $1,078 | $10,194 | $1,522 | $8,672 |
| 2014 | $1,025 | $9,710 | $1,522 | $8,188 |
Agents Affiliated with this Home
-
C
Seller's Agent in 2023
Cassondra Hobbs
Hamilwood Real Estate
(702) 918-7119
1 in this area
31 Total Sales
-
Brenda Hansen

Buyer's Agent in 2023
Brenda Hansen
H&W Realty Branch
(936) 446-9047
1 in this area
5 Total Sales
-

Seller's Agent in 2022
Lisa Walker
Metro First Realty of Edmond
(405) 370-1239
-
Mike Melchert

Seller's Agent in 2021
Mike Melchert
Keller Williams Central OK ED
(405) 820-9103
1 in this area
47 Total Sales
-
Lodi Hagler

Seller's Agent in 2016
Lodi Hagler
Keller Williams Central OK ED
(405) 627-7405
2 in this area
81 Total Sales
Map
Source: MLSOK
MLS Number: 1055932
APN: 182262350
- 400 Timberwind Rd
- 417 Sundance Ln
- 1707 Tenbears Rd
- 4716 Moulin Rd
- 5808 Moulin Dr
- 5700 Moulin Dr
- 5716 Moulin Dr
- 2200 Hanover Ln
- 108 Shelton Place
- 213 Hanover Dr
- 2500 Huntwick Dr
- 904 Carfax Rd
- 1218 Richmond Rd
- 908 Carfax Rd
- 601 Knights Bridge Rd
- 300 Crown Colony Rd
- 1016 E Edwards St
- 404 N Baumann Ave
- 406 N Baumann Ave
- 1101 Kingston Blvd
- 1924 Three Stars Rd
- 1922 Three Stars Rd
- 1926 Three Stars Rd
- 1920 Three Stars Rd
- 1928 Three Stars Rd
- 1918 Three Stars Rd
- 1916 Three Stars Rd
- 1914 Three Stars Rd
- 413 Timberwind Rd
- 407 Timberwind Rd
- 415 Timberwind Rd
- 1910 Three Stars Rd
- 405 Timberwind Rd
- 1911 Three Stars Rd
- 1908 Three Stars Rd
- 1909 Three Stars Rd
- 401 Timberwind Rd
- 1907 Windhill Ave
- 1906 Three Stars Rd
- 1921 Three Stars Rd
