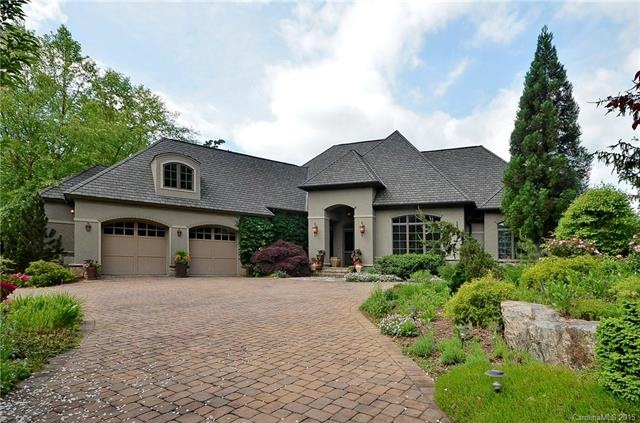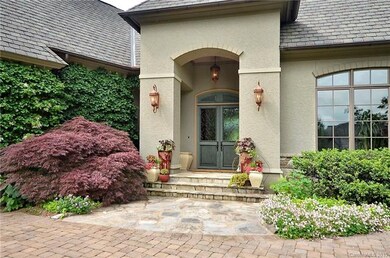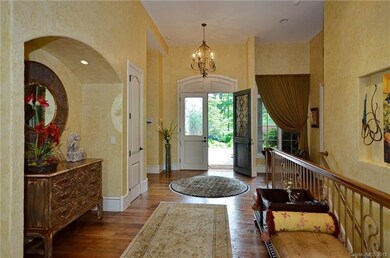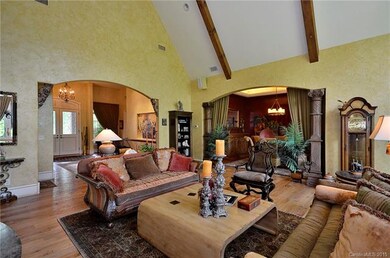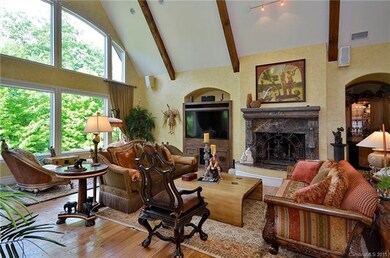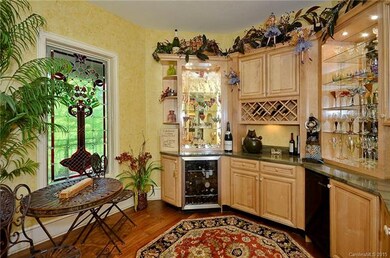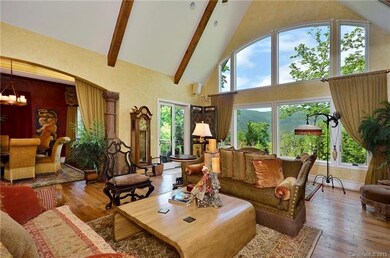
1924 Tree View Trail Arden, NC 28704
Walnut Cove NeighborhoodHighlights
- Golf Course Community
- Fitness Center
- Clubhouse
- T.C. Roberson High School Rated A
- Gated Community
- Contemporary Architecture
About This Home
As of October 2020The finest gardens and landscaping within the gates at Walnut Cove! Fabulous outdoor space with sitting areas, water features, outdoor kitchen, and shade garden. Rolling mountain views and private patios for guest quarters. Easy, open floor plan with master and office on the main level. Great flow for entertaining, with a lovely bar and theater room on lower level.
Last Agent to Sell the Property
Walnut Cove Realty/Allen Tate/Beverly-Hanks License #248708 Listed on: 05/12/2015
Last Buyer's Agent
Walnut Cove Realty/Allen Tate/Beverly-Hanks License #248708 Listed on: 05/12/2015
Home Details
Home Type
- Single Family
Year Built
- Built in 2004
HOA Fees
- $145 Monthly HOA Fees
Parking
- Circular Driveway
- Brick Driveway
Home Design
- Contemporary Architecture
- Arts and Crafts Architecture
- Stone Siding
Interior Spaces
- Wet Bar
- Insulated Windows
- Window Treatments
- Storage Room
- Kitchen Island
Flooring
- Wood
- Tile
Bedrooms and Bathrooms
- Walk-In Closet
Additional Features
- Pond
- Level Lot
Listing and Financial Details
- Assessor Parcel Number 9624-51-9594-00000
- Tax Block Section 2
Community Details
Recreation
- Golf Course Community
- Tennis Courts
- Fitness Center
- Community Pool
- Trails
Additional Features
- Clubhouse
- Gated Community
Ownership History
Purchase Details
Home Financials for this Owner
Home Financials are based on the most recent Mortgage that was taken out on this home.Purchase Details
Home Financials for this Owner
Home Financials are based on the most recent Mortgage that was taken out on this home.Purchase Details
Purchase Details
Similar Homes in the area
Home Values in the Area
Average Home Value in this Area
Purchase History
| Date | Type | Sale Price | Title Company |
|---|---|---|---|
| Warranty Deed | $1,510,000 | None Available | |
| Interfamily Deed Transfer | -- | None Available | |
| Warranty Deed | $1,550,000 | None Available | |
| Interfamily Deed Transfer | -- | None Available | |
| Warranty Deed | $350,000 | -- |
Mortgage History
| Date | Status | Loan Amount | Loan Type |
|---|---|---|---|
| Open | $999,997 | Purchase Money Mortgage | |
| Previous Owner | $1,085,000 | Adjustable Rate Mortgage/ARM | |
| Previous Owner | $1,300,000 | Unknown | |
| Previous Owner | $1,300,000 | Unknown |
Property History
| Date | Event | Price | Change | Sq Ft Price |
|---|---|---|---|---|
| 10/08/2020 10/08/20 | Sold | $1,510,000 | -5.3% | $243 / Sq Ft |
| 08/09/2020 08/09/20 | Pending | -- | -- | -- |
| 07/24/2020 07/24/20 | Price Changed | $1,595,000 | -5.9% | $257 / Sq Ft |
| 01/31/2020 01/31/20 | For Sale | $1,695,000 | +9.4% | $273 / Sq Ft |
| 08/16/2018 08/16/18 | Sold | $1,550,000 | -6.1% | $232 / Sq Ft |
| 07/03/2018 07/03/18 | Pending | -- | -- | -- |
| 06/15/2018 06/15/18 | Price Changed | $1,650,000 | -37.7% | $247 / Sq Ft |
| 05/12/2015 05/12/15 | For Sale | $2,650,000 | -- | $397 / Sq Ft |
Tax History Compared to Growth
Tax History
| Year | Tax Paid | Tax Assessment Tax Assessment Total Assessment is a certain percentage of the fair market value that is determined by local assessors to be the total taxable value of land and additions on the property. | Land | Improvement |
|---|---|---|---|---|
| 2023 | $9,296 | $1,510,000 | $285,500 | $1,224,500 |
| 2022 | $8,849 | $1,510,000 | $0 | $0 |
| 2021 | $8,849 | $1,510,000 | $0 | $0 |
| 2020 | $11,761 | $1,866,900 | $0 | $0 |
| 2019 | $11,761 | $1,866,900 | $0 | $0 |
| 2018 | $15,183 | $2,410,000 | $0 | $0 |
| 2017 | $15,183 | $1,887,800 | $0 | $0 |
| 2016 | $13,120 | $1,887,800 | $0 | $0 |
| 2015 | $13,120 | $1,887,800 | $0 | $0 |
| 2014 | $13,120 | $1,887,800 | $0 | $0 |
Agents Affiliated with this Home
-
Josh Smith

Seller's Agent in 2020
Josh Smith
Walnut Cove Realty/Allen Tate/Beverly-Hanks
(828) 606-0974
145 in this area
255 Total Sales
-
Jerry Bush
J
Seller Co-Listing Agent in 2020
Jerry Bush
Walnut Cove Realty/Allen Tate/Beverly-Hanks
(803) 422-8029
64 in this area
75 Total Sales
-
Duke Woodson
D
Buyer's Agent in 2020
Duke Woodson
Coldwell Banker Advantage
(407) 399-4763
1 in this area
9 Total Sales
Map
Source: Canopy MLS (Canopy Realtor® Association)
MLS Number: CARNCM584394
APN: 9624-51-9594-00000
- 1929 Tree View Trail
- 3 Nestlewood Dr
- 565 Walnut Valley Pkwy
- 550 Walnut Valley Pkwy Unit LOT 153
- 11 Nestlewood Dr Unit 310
- 4 Windelsham Way
- 1814 Bella Vista Ct Unit 118
- 1822 Bella Vista Ct Unit 119
- 577 Walnut Valley Pkwy
- 22 Foxbridge Way
- 5 Chedworth
- 34 Foxbridge Way
- 11 Haverhill Way
- 14 Haverhill Way
- 41 Bear Flower Trail
- 1304 Fawn Meadow Way
- 6 Golfside Ct
- 374 Walnut Valley Pkwy
- 37 Bear Flower Tr Unit 35B
- 30 Rain Lily Trail
