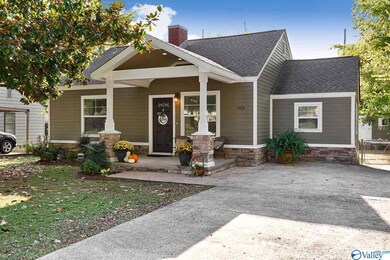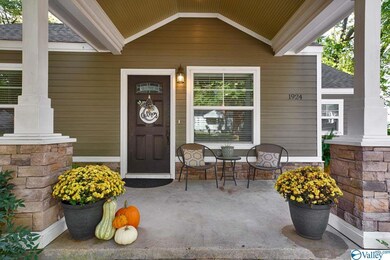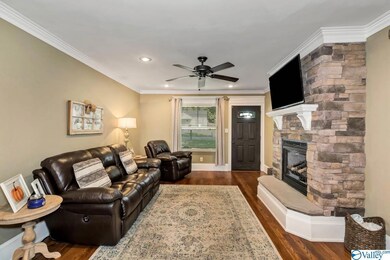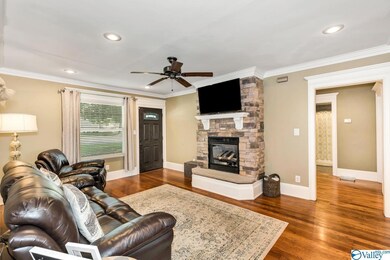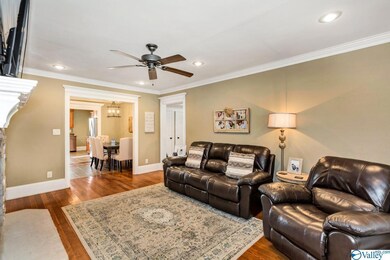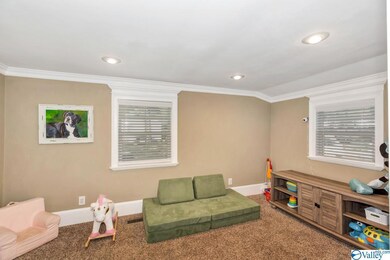
1924 Vanderbilt Cir SW Huntsville, AL 35801
Medical District NeighborhoodHighlights
- Craftsman Architecture
- Main Floor Primary Bedroom
- Central Heating and Cooling System
- Huntsville High School Rated A
- No HOA
- Gas Log Fireplace
About This Home
As of December 2020Location, Location, Location! Charming Craftsman home in Madison Heights. Completely renovated inside and out less than 5 yrs ago. The wiring, plumbing, HVAC, windows & roof were replaced in 2016. 3BED/2BATH home has maintained its historic charm while being updated with all the modern conveniences. The kitchen has granite countertops, stainless steel appliances, tile floors & backsplash. Refinished original oak hardwood and beautiful stacked stone gas fireplace in the Family. Crown molding throughout. Large, fenced backyard has a fire pit and workshop. Conveniently located to HSV Hospital, parkway, interstate, shopping & restaurants.
Last Agent to Sell the Property
Re/Max Distinctive License #63537 Listed on: 10/19/2020

Home Details
Home Type
- Single Family
Est. Annual Taxes
- $1,642
Year Built
- 1941
Home Design
- Craftsman Architecture
Interior Spaces
- 1,484 Sq Ft Home
- Gas Log Fireplace
- Crawl Space
Kitchen
- Cooktop
- Microwave
- Dishwasher
Bedrooms and Bathrooms
- 3 Bedrooms
- Primary Bedroom on Main
Schools
- Huntsville Elementary School
- Huntsville High School
Additional Features
- Lot Dimensions are 74 x 166 x 60 x 190
- Central Heating and Cooling System
Community Details
- No Home Owners Association
- Madison Heights Subdivision
Listing and Financial Details
- Tax Lot 14
- Assessor Parcel Number 1701013004059000
Ownership History
Purchase Details
Home Financials for this Owner
Home Financials are based on the most recent Mortgage that was taken out on this home.Purchase Details
Home Financials for this Owner
Home Financials are based on the most recent Mortgage that was taken out on this home.Purchase Details
Home Financials for this Owner
Home Financials are based on the most recent Mortgage that was taken out on this home.Similar Homes in Huntsville, AL
Home Values in the Area
Average Home Value in this Area
Purchase History
| Date | Type | Sale Price | Title Company |
|---|---|---|---|
| Warranty Deed | $270,000 | First American Mortgage Sln | |
| Warranty Deed | $214,000 | None Available | |
| Deed | $104,000 | None Available |
Mortgage History
| Date | Status | Loan Amount | Loan Type |
|---|---|---|---|
| Previous Owner | $261,900 | New Conventional | |
| Previous Owner | $35,000 | Unknown | |
| Previous Owner | $210,123 | FHA | |
| Previous Owner | $130,276 | Future Advance Clause Open End Mortgage |
Property History
| Date | Event | Price | Change | Sq Ft Price |
|---|---|---|---|---|
| 03/16/2021 03/16/21 | Off Market | $270,000 | -- | -- |
| 12/16/2020 12/16/20 | Sold | $270,000 | -3.5% | $182 / Sq Ft |
| 11/12/2020 11/12/20 | Pending | -- | -- | -- |
| 10/23/2020 10/23/20 | For Sale | $279,900 | +30.8% | $189 / Sq Ft |
| 11/15/2016 11/15/16 | Off Market | $214,000 | -- | -- |
| 08/16/2016 08/16/16 | Sold | $214,000 | +2.0% | $144 / Sq Ft |
| 08/03/2016 08/03/16 | Pending | -- | -- | -- |
| 07/14/2016 07/14/16 | For Sale | $209,900 | +101.8% | $141 / Sq Ft |
| 05/28/2015 05/28/15 | Off Market | $104,000 | -- | -- |
| 02/26/2015 02/26/15 | Sold | $104,000 | -13.3% | $72 / Sq Ft |
| 02/23/2015 02/23/15 | Pending | -- | -- | -- |
| 10/20/2014 10/20/14 | For Sale | $120,000 | -- | $83 / Sq Ft |
Tax History Compared to Growth
Tax History
| Year | Tax Paid | Tax Assessment Tax Assessment Total Assessment is a certain percentage of the fair market value that is determined by local assessors to be the total taxable value of land and additions on the property. | Land | Improvement |
|---|---|---|---|---|
| 2024 | $1,642 | $29,140 | $4,060 | $25,080 |
| 2023 | $1,642 | $29,140 | $4,060 | $25,080 |
| 2022 | $1,576 | $28,000 | $4,060 | $23,940 |
| 2021 | $3,117 | $53,740 | $5,880 | $47,860 |
| 2020 | $2,492 | $21,480 | $1,470 | $20,010 |
| 2019 | $2,492 | $21,480 | $1,470 | $20,010 |
| 2018 | $2,493 | $42,980 | $0 | $0 |
| 2017 | $2,493 | $42,980 | $0 | $0 |
| 2016 | $1,179 | $20,320 | $0 | $0 |
| 2015 | $1,601 | $27,600 | $0 | $0 |
| 2014 | $1,530 | $26,380 | $0 | $0 |
Agents Affiliated with this Home
-
Rebecca Lowrey

Seller's Agent in 2020
Rebecca Lowrey
RE/MAX
(256) 990-4663
2 in this area
332 Total Sales
-
Richard Neese

Buyer's Agent in 2020
Richard Neese
The Richard Neese Team
(256) 708-1511
1 in this area
177 Total Sales
-
Donald Steelman
D
Seller's Agent in 2016
Donald Steelman
Heritage Properties
(256) 316-0456
17 Total Sales
-
Amanda Power

Buyer's Agent in 2016
Amanda Power
A.H. Sothebys Int. Realty
(256) 799-9000
1 in this area
157 Total Sales
-

Seller's Agent in 2015
Chastity Davenport
Better Homes & Gardens S Brnch
-

Seller Co-Listing Agent in 2015
Scott Crumrine
First Choice Real Estate
(256) 337-4438
Map
Source: ValleyMLS.com
MLS Number: 1155438
APN: 17-01-01-3-004-059.000
- 1927 Vanderbilt Cir SW
- 2026 Princeton Blvd SW
- 2010 Sewanee Rd SW
- 514 Marsheutz Ave SW
- 2107 Boardman St SW
- 2013 1st St SW
- 2021 1st St SW
- 2534 Freeman Rd SW
- 2542 Freeman Rd SW
- 2703 8th Ave SW
- 2522 Roland Rd SW
- 207 Marsheutz Ave SW
- 205 Marsheutz Ave SW
- 203 Marsheutz Ave SW
- 201 Marsheutz Ave SW
- 2805 7th Ave SW
- 624 Vance Rd SW
- 2218 Hall Ave NW
- 2910 7th Ave SW
- 2909 8th Ave SW

