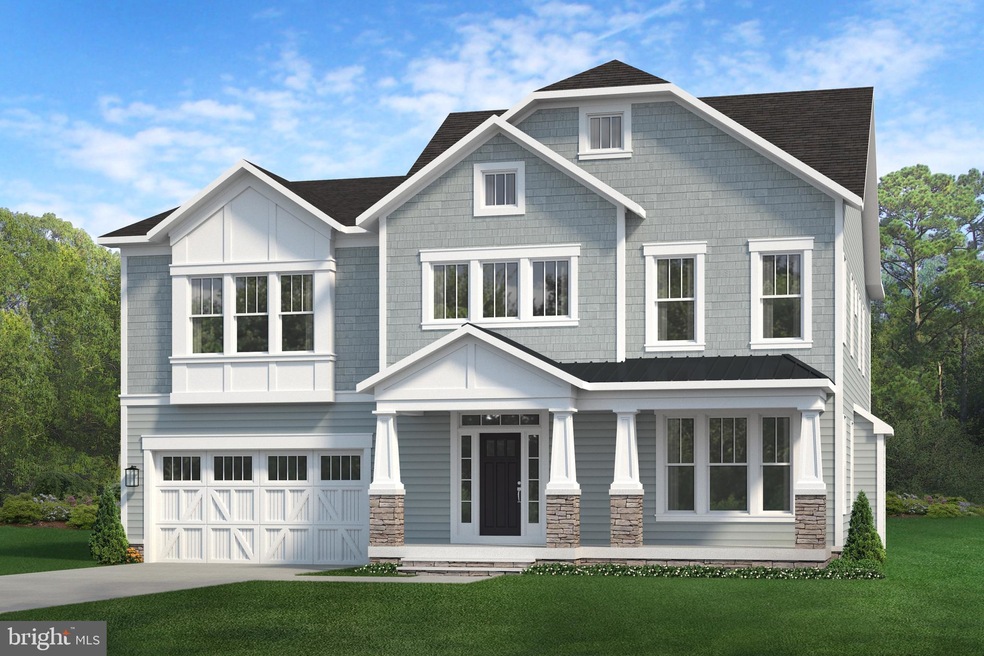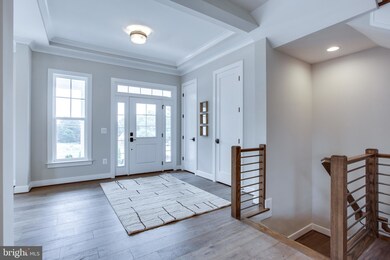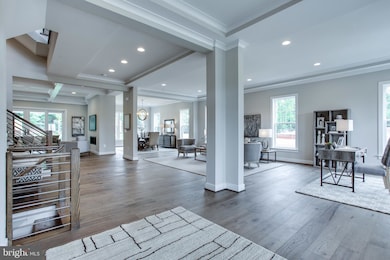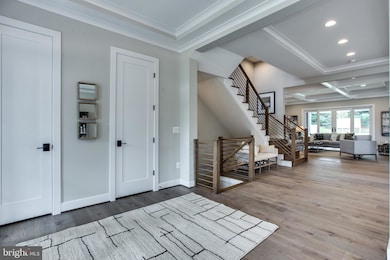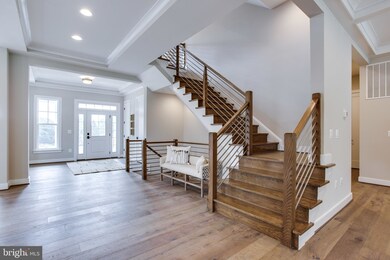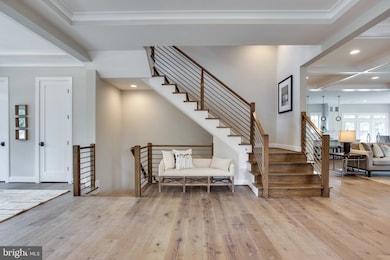
1924 Westmoreland St McLean, VA 22101
Estimated Value: $1,753,000
Highlights
- Home Theater
- New Construction
- Open Floorplan
- Kent Gardens Elementary School Rated A
- Gourmet Kitchen
- Craftsman Architecture
About This Home
As of July 2022**FOR INFORMATIONAL PURPOSES ONLY*** LOT 8 Addison II Model
New 10 home development by Evergreene Homes . The main level beckons you to venture deeper into the open floor plan and enjoy catching up with old friends by the fireplace in the Family Room, with LED adjustable lighting recessed in the 10' high coffered ceiling, or indulge in some of the delicious appetizers and refreshments being served from the over-sized Kitchen Island. Your overnight guests will enjoy a peaceful evening in the large main floor guest suite (optional), complete with a roomy full bathroom and doors into the suite that ensure privacy. In addition to the large island, the Kitchen is designed for the Culinary Connoisseur, has enough room for two chefs to work together without bumping elbows, and features gourmet stainless steel appliances and a large walk-in Pantry. Access from the two-car, side-loading garage is also on this main level and is through a Mudroom large enough for everyone's winter coats and snow boots. *** As you climb the stairs to the upper level, you'll find the perfect space for a relaxing Reading Nook, with adjustable LED recessed lighting and accent lighting recessed into the box ceiling. The main focus of the upper level is the double door entry into the Owner's Suite. Beyond these doors awaits over 400 square feet of exceptionally appointed space ready for the furnishings of Royalty. The custom lighting in the box ceiling allows you to set the perfect mood for relaxing in privacy as you recharge your batteries after rinsing off the dust of the day in your choice of the spacious, dual entry, two person shower, or the gentle caresses of the soaking tub. Your favorite plush bathrobe can be found hanging in either of the two large walk-in closets, and your desired refreshment is within easy reach in the beverage cooler at the built-in Breakfast Bar. The second bedroom is a Junior Suite, designed with a walk-in closet and private bathroom; and, the remaining two oversized bedrooms share a buddy-bathroom and have their own large closets. The finishing touch on this level is the spacious laundry room that includes a sink and cabinets. *** The Lower Level can be built to be the perfect spot for friends and family to gather to enjoy ice cold refreshments from the WetBar during spirited competition at the billiards table, table tennis, a card game or perhaps the opportunity to save the world from an invasion with your favorite video game. The separate Media Room will be filled with memories of popcorn and classic movies for years to come. Completing the layout of this level is a full-sized bedroom with a full bath that is shared with the entertaining space and an unfinished storage space large enough for storing all of your seasonal decorations.
Last Agent to Sell the Property
RE/MAX Distinctive Real Estate, Inc. License #sp200203459 Listed on: 06/29/2022
Last Buyer's Agent
RE/MAX Distinctive Real Estate, Inc. License #sp200203459 Listed on: 06/29/2022
Home Details
Home Type
- Single Family
Est. Annual Taxes
- $10,000
Year Built
- Built in 2021 | New Construction
Lot Details
- 0.3 Acre Lot
- Decorative Fence
- Property is in excellent condition
HOA Fees
- $100 Monthly HOA Fees
Parking
- 2 Car Attached Garage
- Front Facing Garage
Home Design
- Craftsman Architecture
- Architectural Shingle Roof
- Stone Siding
- Concrete Perimeter Foundation
- HardiePlank Type
Interior Spaces
- Property has 3 Levels
- Open Floorplan
- Wet Bar
- Crown Molding
- Recessed Lighting
- Fireplace With Glass Doors
- Gas Fireplace
- Entrance Foyer
- Family Room
- Living Room
- Breakfast Room
- Formal Dining Room
- Home Theater
- Den
- Recreation Room
- Bonus Room
- Storage Room
- Utility Room
- Wood Flooring
Kitchen
- Gourmet Kitchen
- Built-In Oven
- Built-In Range
- Range Hood
- Built-In Microwave
- Ice Maker
- Dishwasher
- Stainless Steel Appliances
- Kitchen Island
- Upgraded Countertops
- Disposal
Bedrooms and Bathrooms
- En-Suite Primary Bedroom
- Walk-In Closet
- In-Law or Guest Suite
- Soaking Tub
Laundry
- Laundry Room
- Laundry on upper level
- Dryer
- Washer
Finished Basement
- Heated Basement
- Basement Fills Entire Space Under The House
- Connecting Stairway
- Interior Basement Entry
Location
- Suburban Location
Utilities
- Forced Air Heating and Cooling System
- Heat Pump System
- Vented Exhaust Fan
- Programmable Thermostat
- Natural Gas Water Heater
Community Details
- Built by The Evergreene Companies, LLC
- Camdyn
Listing and Financial Details
- Home warranty included in the sale of the property
Ownership History
Purchase Details
Home Financials for this Owner
Home Financials are based on the most recent Mortgage that was taken out on this home.Similar Home in McLean, VA
Home Values in the Area
Average Home Value in this Area
Purchase History
| Date | Buyer | Sale Price | Title Company |
|---|---|---|---|
| Ahuja Raghav | $1,811,987 | Centerview Title |
Mortgage History
| Date | Status | Borrower | Loan Amount |
|---|---|---|---|
| Open | Ahuja Raghav | $970,800 |
Property History
| Date | Event | Price | Change | Sq Ft Price |
|---|---|---|---|---|
| 07/01/2022 07/01/22 | Sold | $1,794,281 | +10.7% | $290 / Sq Ft |
| 06/29/2022 06/29/22 | Pending | -- | -- | -- |
| 06/29/2022 06/29/22 | For Sale | $1,621,300 | -- | $262 / Sq Ft |
Tax History Compared to Growth
Tax History
| Year | Tax Paid | Tax Assessment Tax Assessment Total Assessment is a certain percentage of the fair market value that is determined by local assessors to be the total taxable value of land and additions on the property. | Land | Improvement |
|---|---|---|---|---|
| 2024 | $20,868 | $1,766,200 | $496,000 | $1,270,200 |
| 2023 | $20,701 | $1,797,710 | $524,000 | $1,273,710 |
| 2022 | $9,332 | $1,644,950 | $800,000 | $844,950 |
| 2021 | $9,117 | $762,000 | $762,000 | $0 |
| 2020 | $0 | $0 | $0 | $0 |
Agents Affiliated with this Home
-
Collette Kutil

Seller's Agent in 2022
Collette Kutil
RE/MAX
(805) 801-8114
4 in this area
15 Total Sales
Map
Source: Bright MLS
MLS Number: VAFX2080474
APN: 0402-49-0008
- 2024 Mayfair Mclean Ct
- 1916 Armand Ct
- 1930 Foxhall Rd
- 2075 Hopewood Dr
- 1955 Foxhall Rd
- 2073 Hopewood Dr
- 6628 Midhill Place
- 6640 Kirby Ct
- 1823 Westmoreland St
- 1912 Corliss Ct
- 1837 Rupert St
- 1812 Youngblood St
- 6609 Rockmont Ct
- 6603 Byrnes Dr
- 6613 Byrnes Dr
- 6511 Ivy Hill Dr
- 2002 Mcfall St
- 1906 Dalmation Dr
- 2152 Royal Lodge Dr
- 2153 Royal Lodge Dr
- 1924 Westmoreland St
- 1922 Westmoreland St
- 1926 Westmoreland St
- 1988 Kirby Rd
- 1980 Kirby Rd
- 1972 Kirby Rd
- 1976 Kirby Rd
- 1978 Kirby Rd
- 1974 Kirby Rd
- 1920 Youngblood St
- 1923 Westmoreland St
- 6704 Pine Creek Ct
- 6702 Pine Creek Ct
- 1982 Kirby Rd
- 1921 Westmoreland St
- 1925 Poole Ln
- 6700 Pine Creek Ct
- 1970 Kirby Rd
- 1919 Westmoreland St
- 1918 Youngblood St
