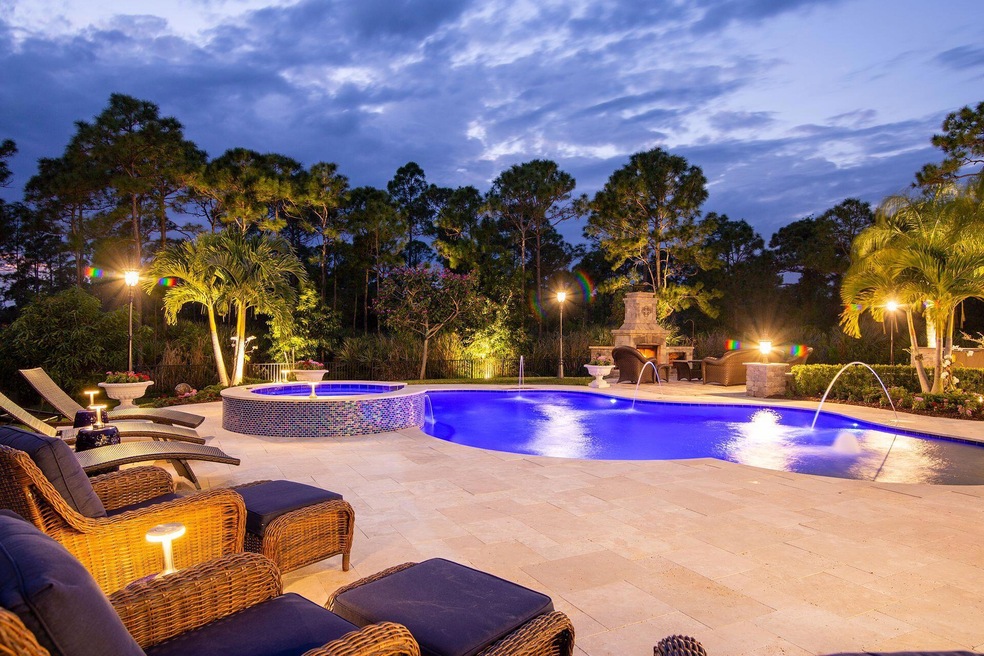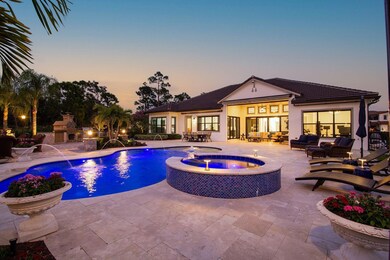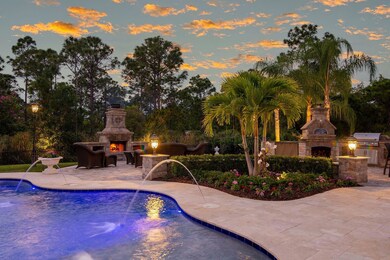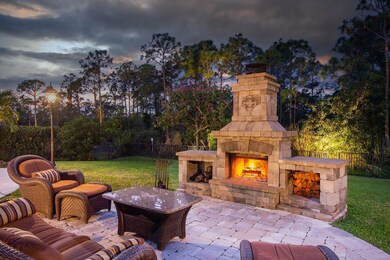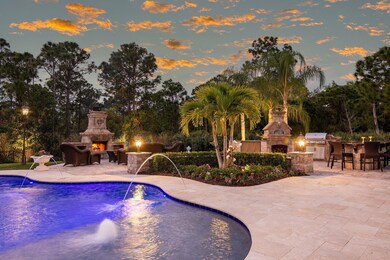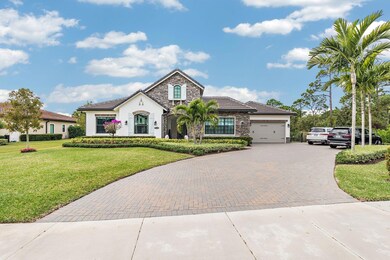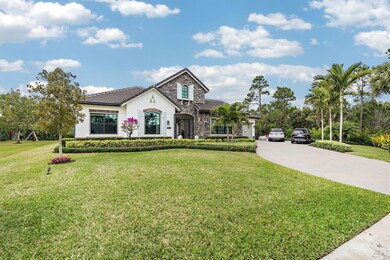
19240 SE Hidden Bridge Ct Jupiter, FL 33458
Highlights
- Home Theater
- Saltwater Pool
- Recreation Room
- South Fork High School Rated A-
- Gated Community
- Vaulted Ceiling
About This Home
As of April 2022This Gorgeous Prado Home is a Modern Elegant masterpiece. Exquiste Extended Yorkshire Model includes 4 bedrooms, 5 1/2 baths, office, club room & 3 car garage on over a half acre w/ith views of a custom back yard oasis and a peaceful preserve.Magnificent covered courtyard welcomes you to a Stunning double door entry way with exquisite marble lighted square columns. Chef's Island Kitchen overlooking gracious size great room with tray ceilings & lots of crown molding.Kitchen boasts with lots of gorgeous counters, designer backsplash,double ovens & walk-in pantry any gourmet chef would envy. Spectualuar floor to ceiling windows through out the back of home overlooking a backyard pool, Summer kitchen with endless granite counters a stone fireplace, pizza oven, built in BBQ grill &
Last Agent to Sell the Property
RE/MAX Ocean Properties License #40518469 Listed on: 03/07/2022

Home Details
Home Type
- Single Family
Est. Annual Taxes
- $15,392
Year Built
- Built in 2018
Lot Details
- 0.57 Acre Lot
- Fenced
- Irregular Lot
- Sprinkler System
HOA Fees
- $228 Monthly HOA Fees
Parking
- 3 Car Attached Garage
- Garage Door Opener
- Driveway
Property Views
- Garden
- Pool
Home Design
- Concrete Roof
- Stone
Interior Spaces
- 3,735 Sq Ft Home
- 1-Story Property
- Furnished or left unfurnished upon request
- Built-In Features
- Bar
- Vaulted Ceiling
- Ceiling Fan
- Awning
- Sliding Windows
- Entrance Foyer
- Great Room
- Open Floorplan
- Home Theater
- Den
- Recreation Room
- Tile Flooring
- Pull Down Stairs to Attic
Kitchen
- Breakfast Bar
- Electric Range
- Microwave
- Dishwasher
- Disposal
Bedrooms and Bathrooms
- 4 Bedrooms
- Split Bedroom Floorplan
- Closet Cabinetry
- Walk-In Closet
- Dual Sinks
- Separate Shower in Primary Bathroom
Laundry
- Laundry Room
- Dryer
- Washer
- Laundry Tub
Home Security
- Home Security System
- Security Gate
- Impact Glass
Pool
- Saltwater Pool
- Pool Equipment or Cover
Outdoor Features
- Patio
- Outdoor Grill
Utilities
- Central Heating and Cooling System
- Electric Water Heater
- Cable TV Available
Listing and Financial Details
- Assessor Parcel Number 284042005000000100
Community Details
Overview
- Association fees include common areas, reserve fund, security
- Built by Standard Pacific Homes
- Pennock Preserve Pud Phas Subdivision
Security
- Gated Community
Ownership History
Purchase Details
Home Financials for this Owner
Home Financials are based on the most recent Mortgage that was taken out on this home.Purchase Details
Home Financials for this Owner
Home Financials are based on the most recent Mortgage that was taken out on this home.Purchase Details
Home Financials for this Owner
Home Financials are based on the most recent Mortgage that was taken out on this home.Similar Homes in Jupiter, FL
Home Values in the Area
Average Home Value in this Area
Purchase History
| Date | Type | Sale Price | Title Company |
|---|---|---|---|
| Warranty Deed | $2,500,000 | -- | |
| Warranty Deed | $1,850,000 | Attorney | |
| Special Warranty Deed | $1,060,700 | North American Title Co |
Mortgage History
| Date | Status | Loan Amount | Loan Type |
|---|---|---|---|
| Previous Owner | $420,425 | New Conventional | |
| Previous Owner | $420,425 | New Conventional | |
| Previous Owner | $424,100 | New Conventional |
Property History
| Date | Event | Price | Change | Sq Ft Price |
|---|---|---|---|---|
| 11/27/2024 11/27/24 | Rented | $20,000 | -20.0% | -- |
| 11/25/2024 11/25/24 | Under Contract | -- | -- | -- |
| 04/24/2024 04/24/24 | For Rent | $25,000 | +11.1% | -- |
| 10/16/2023 10/16/23 | Rented | $22,500 | -10.0% | -- |
| 07/15/2023 07/15/23 | Under Contract | -- | -- | -- |
| 07/11/2023 07/11/23 | Price Changed | $25,000 | +38.9% | $7 / Sq Ft |
| 04/13/2023 04/13/23 | Price Changed | $18,000 | -5.3% | $5 / Sq Ft |
| 04/02/2023 04/02/23 | Price Changed | $19,000 | -24.0% | $5 / Sq Ft |
| 11/13/2022 11/13/22 | For Rent | $25,000 | 0.0% | -- |
| 04/22/2022 04/22/22 | Sold | $2,500,000 | -12.3% | $669 / Sq Ft |
| 03/23/2022 03/23/22 | Pending | -- | -- | -- |
| 03/07/2022 03/07/22 | For Sale | $2,850,000 | +54.1% | $763 / Sq Ft |
| 10/27/2021 10/27/21 | Sold | $1,850,000 | -15.9% | $495 / Sq Ft |
| 09/27/2021 09/27/21 | Pending | -- | -- | -- |
| 09/06/2021 09/06/21 | For Sale | $2,200,000 | -- | $589 / Sq Ft |
Tax History Compared to Growth
Tax History
| Year | Tax Paid | Tax Assessment Tax Assessment Total Assessment is a certain percentage of the fair market value that is determined by local assessors to be the total taxable value of land and additions on the property. | Land | Improvement |
|---|---|---|---|---|
| 2024 | $27,144 | $1,764,774 | -- | -- |
| 2023 | $27,144 | $1,604,340 | $1,604,340 | $749,340 |
| 2022 | $21,383 | $1,262,080 | $405,000 | $857,080 |
| 2021 | $15,392 | $908,074 | $0 | $0 |
| 2020 | $15,228 | $895,537 | $0 | $0 |
| 2019 | $15,061 | $875,403 | $0 | $0 |
| 2018 | $2,998 | $153,000 | $153,000 | $0 |
| 2017 | $4,964 | $306,000 | $306,000 | $0 |
| 2016 | $4,437 | $261,000 | $261,000 | $0 |
Agents Affiliated with this Home
-
Bunny Ferris

Seller's Agent in 2024
Bunny Ferris
Keller Williams Realty Of The Treasure Coast
(561) 662-2044
37 Total Sales
-
Alexa Hammer
A
Buyer's Agent in 2024
Alexa Hammer
One Sotheby's International Re
(561) 702-0540
35 Total Sales
-
Nancy Wright
N
Seller Co-Listing Agent in 2023
Nancy Wright
Keller Williams Realty Of The Treasure Coast
(561) 313-5170
6 Total Sales
-
Justin Orlando
J
Buyer's Agent in 2023
Justin Orlando
Compass Florida LLC
129 Total Sales
-
Michelle Hodgkin

Seller's Agent in 2022
Michelle Hodgkin
RE/MAX
(561) 541-5891
46 Total Sales
-
K
Seller's Agent in 2021
Kayla Foriere
Sutter & Nugent LLC
Map
Source: BeachesMLS
MLS Number: R10781864
APN: 28-40-42-005-000-00010-0
- 19150 SE Jupiter Rd
- 174 N River Dr E
- 18940 SE Castle Rd
- 18999 SE Kokomo Ln
- 6799 Imperial Woods Rd
- 7934 SE Country Estates Way
- 7843 SE Peach Way
- 18917 SE Loxahatchee River Rd
- 18907 SE Loxahatchee River Rd
- Xxx SE Peach Way
- 19599 SE Turnbridge Dr Unit Monticello 78
- 138 Victorian Ln
- 19085 SE Coral Reef Ln
- 18974 SE Jupiter River Dr
- 19505 SE Turnbridge Dr
- 126 N River Dr W
- 19789 SE Turnbridge Dr Unit Monticello 80
- 19693 SE Turnbridge Dr Unit Addington 79
- 19998 SE Gallberry Dr
- 6580 Sargasso Way
