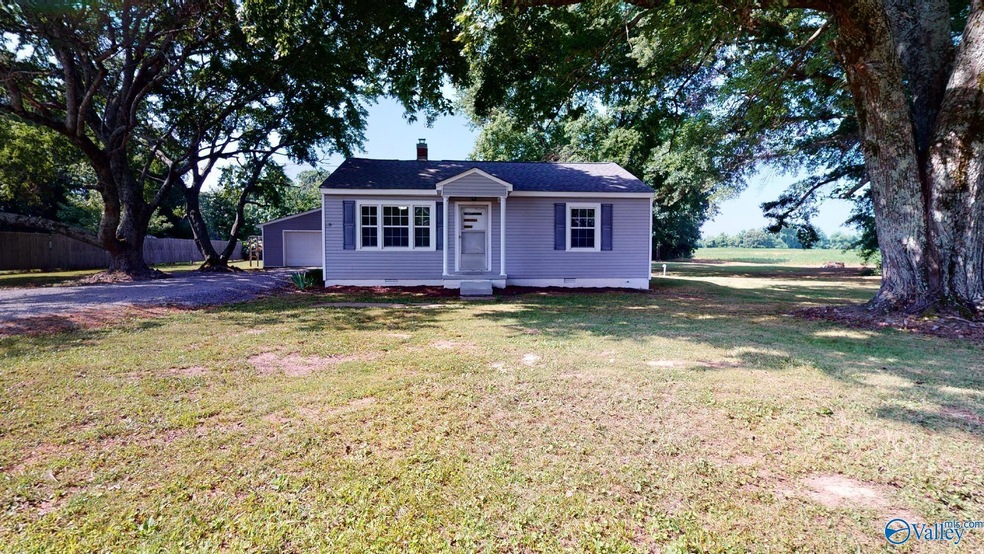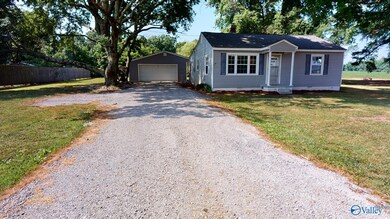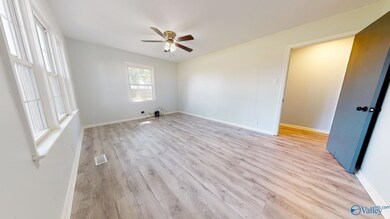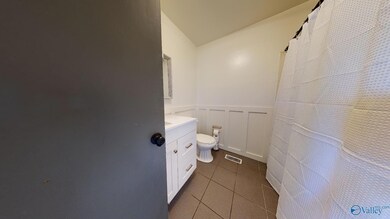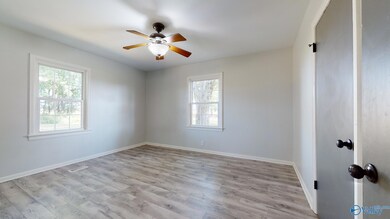
19246 Huntsville Brownsferry Rd Athens, AL 35611
Tanner NeighborhoodEstimated Value: $127,000 - $226,000
Highlights
- No HOA
- 2 Car Garage
- Wall Furnace
- Central Air
About This Home
As of July 2022Check out this beautiful recently remodeled 3 bedroom 2 bath home located just minutes away from I-65. This home features a 2 car garage, laminate flooring throughout the home, kitchen island, and so much more!
Last Agent to Sell the Property
Dream Key Real Estate, LLC License #96116 Listed on: 06/15/2022
Home Details
Home Type
- Single Family
Est. Annual Taxes
- $368
Year Built
- Built in 1957
Lot Details
- 0.7 Acre Lot
Parking
- 2 Car Garage
Home Design
- Slab Foundation
Interior Spaces
- 1,398 Sq Ft Home
- Property has 1 Level
Bedrooms and Bathrooms
- 3 Bedrooms
Schools
- Tanner Elementary School
- Tanner High School
Utilities
- Central Air
- Wall Furnace
- Septic Tank
Community Details
- No Home Owners Association
- Metes And Bounds Subdivision
Listing and Financial Details
- Assessor Parcel Number 1603050003014.000
Ownership History
Purchase Details
Home Financials for this Owner
Home Financials are based on the most recent Mortgage that was taken out on this home.Purchase Details
Purchase Details
Home Financials for this Owner
Home Financials are based on the most recent Mortgage that was taken out on this home.Similar Homes in Athens, AL
Home Values in the Area
Average Home Value in this Area
Purchase History
| Date | Buyer | Sale Price | Title Company |
|---|---|---|---|
| Mcbride Kaitlyn | $187,000 | North Al Title & Escrow Llc | |
| Beech Brook Companies Llc | $73,883 | None Available | |
| Peete Paul Keith | $76,000 | -- |
Mortgage History
| Date | Status | Borrower | Loan Amount |
|---|---|---|---|
| Open | Mcbride Kaitlyn | $183,612 | |
| Previous Owner | Peete Paul Keith | $77,551 | |
| Previous Owner | Kiser Rhonda | $19,600 |
Property History
| Date | Event | Price | Change | Sq Ft Price |
|---|---|---|---|---|
| 07/28/2022 07/28/22 | Sold | $187,000 | -4.1% | $134 / Sq Ft |
| 06/23/2022 06/23/22 | Pending | -- | -- | -- |
| 06/14/2022 06/14/22 | For Sale | $194,900 | +156.4% | $139 / Sq Ft |
| 06/11/2012 06/11/12 | Off Market | $76,000 | -- | -- |
| 03/02/2012 03/02/12 | Sold | $76,000 | -3.8% | $62 / Sq Ft |
| 02/01/2012 02/01/12 | Pending | -- | -- | -- |
| 12/09/2011 12/09/11 | For Sale | $79,000 | -- | $65 / Sq Ft |
Tax History Compared to Growth
Tax History
| Year | Tax Paid | Tax Assessment Tax Assessment Total Assessment is a certain percentage of the fair market value that is determined by local assessors to be the total taxable value of land and additions on the property. | Land | Improvement |
|---|---|---|---|---|
| 2024 | $368 | $14,020 | $0 | $0 |
| 2023 | $362 | $12,840 | $0 | $0 |
| 2022 | $30 | $9,560 | $0 | $0 |
| 2021 | $0 | $8,340 | $0 | $0 |
| 2020 | $30 | $8,340 | $0 | $0 |
| 2018 | $30 | $6,220 | $0 | $0 |
| 2017 | $0 | $6,220 | $0 | $0 |
| 2016 | $30 | $62,090 | $0 | $0 |
Agents Affiliated with this Home
-
Tiffany Pack

Seller's Agent in 2022
Tiffany Pack
Dream Key Real Estate, LLC
(256) 468-7427
6 in this area
448 Total Sales
-
Tammy Balch

Seller Co-Listing Agent in 2022
Tammy Balch
Dream Key Real Estate, LLC
(256) 777-2131
5 in this area
416 Total Sales
-
Jennifer Lacasse

Buyer's Agent in 2022
Jennifer Lacasse
Newton Realty
(256) 345-9544
3 in this area
40 Total Sales
-
Nancy Swanner

Seller's Agent in 2012
Nancy Swanner
Swanner Real Estate, LLC
(256) 656-2656
4 in this area
16 Total Sales
Map
Source: ValleyMLS.com
MLS Number: 1810920
APN: 1603050003014000
- 11849 Gary Redus Dr
- 12540 Sommers Rd
- 12548 Sommers Rd
- 20051 Huntsville Brownsferry Rd
- 20009 Capitol Hill Dr
- Lot 10 Olivia Rd
- Lot 9 Olivia Rd
- Lot 8 Olivia Rd
- Lot 11 Olivia Rd
- Lot 12 Olivia Rd
- 15 Acres Moyers Rd
- Lot 7 Olivia Rd
- Lot 13 Olivia Rd
- Lot 166 Capitol Hill Dr
- 18990 Moyers Rd
- Lot 6 Olivia Rd
- 11228 Stewart Rd
- Lot 5 Olivia Rd
- Lot 14 Olivia Rd
- 20020 Capital Hill Dr
- 19246 Huntsville Brownsferry Rd
- 19276 Hsv Brownsferry Rd
- 19247 Hsv Brownsferry Rd
- 19304 Huntsville Brownsferry Rd
- 19332 Huntsville Brownsferry Rd
- 19372 Huntsville Brownsferry Rd
- 19434 Huntsville Brownsferry Rd
- 19456 Huntsville Brownsferry Rd
- 19456 Huntsville Brownsferry Rd
- 12025 Sommers Rd
- 11997 Page Rd
- 12025 Sommers Rd
- 12026 Sommers Rd
- 19526 Huntsville Brownsferry Rd
- 12051 Page Rd
- 0 Page Rd Unit 709337
- 0 Page Rd Unit 543535
- 11914 Page Rd
- 12301 Sommers Rd
- 19552 Huntsville Brownsferry Rd
