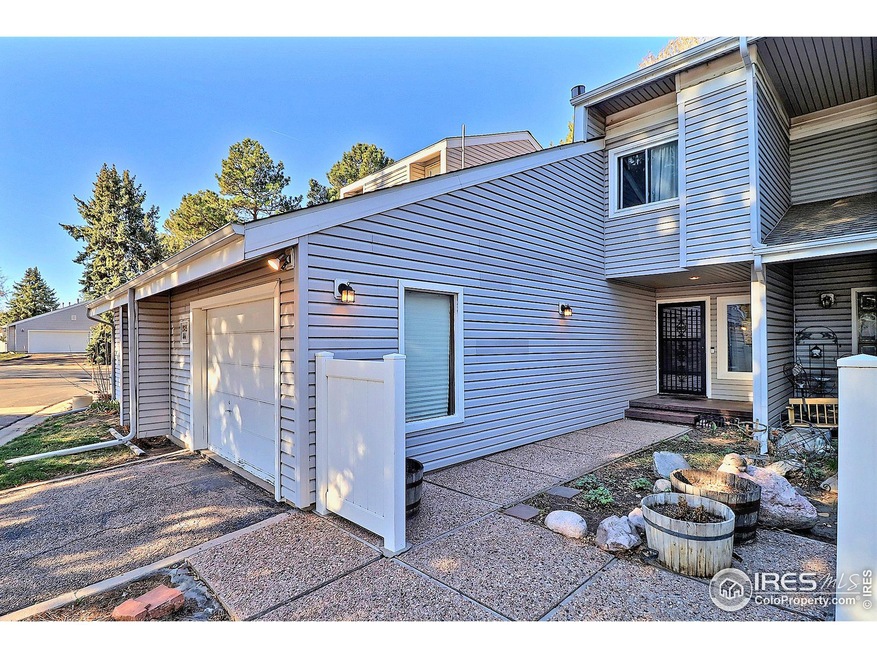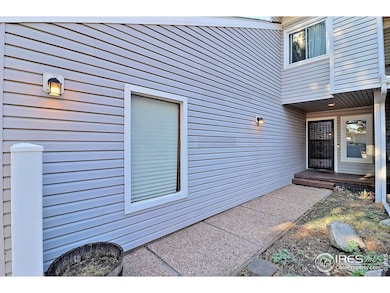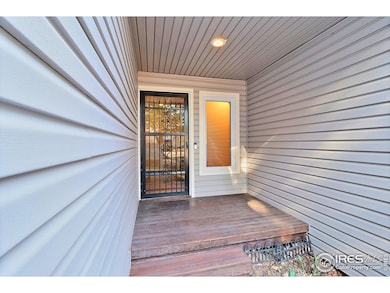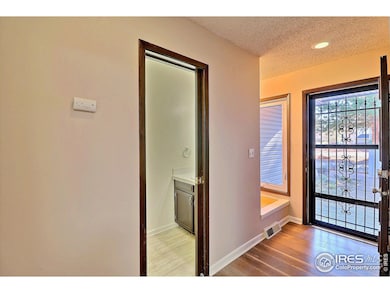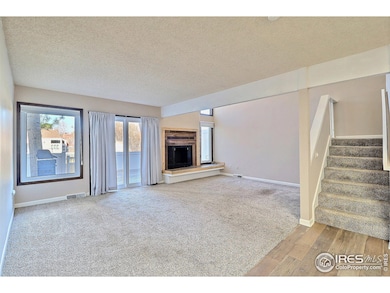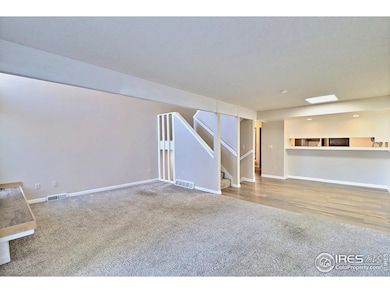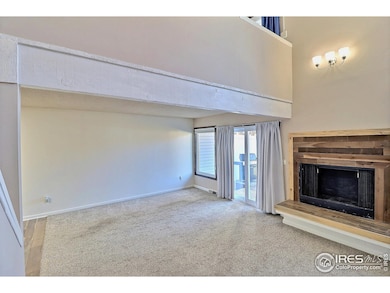
1925 28th Ave Unit 44 Greeley, CO 80634
Highlights
- City View
- Deck
- Community Pool
- Clubhouse
- Contemporary Architecture
- Tennis Courts
About This Home
As of July 2025Step into low-maintenance living with this 3-bedroom, 3-bathroom townhome in Cottonwood Creek! Centrally located in Greeley, you'll find great features like stainless steel appliances, a cozy fireplace, central air, updated windows and patio doors. Enjoy outdoor spaces? You'll love the balcony located off of the Primary Bedroom, and the patio just off of the main floor living room with views of the subdivision's green belt and pool. Finished basement comes with great built-ins, and a spacious storage room! Schedule a showing today! HOA INCLUDES: Trash, snow removal, lawn care, management, exterior maintenance, water/sewer, hazard insurance.
Townhouse Details
Home Type
- Townhome
Est. Annual Taxes
- $1,357
Year Built
- Built in 1973
Lot Details
- East Facing Home
- Vinyl Fence
HOA Fees
- $525 Monthly HOA Fees
Parking
- 1 Car Attached Garage
Home Design
- Contemporary Architecture
- Composition Roof
- Vinyl Siding
Interior Spaces
- 1,924 Sq Ft Home
- 2-Story Property
- Gas Fireplace
- Window Treatments
- Family Room
- Dining Room
- City Views
Kitchen
- Electric Oven or Range
- Dishwasher
Flooring
- Carpet
- Laminate
Bedrooms and Bathrooms
- 3 Bedrooms
Laundry
- Laundry on main level
- Washer and Dryer Hookup
Home Security
Outdoor Features
- Balcony
- Deck
Schools
- Meeker Elementary School
- Heath Middle School
- Greeley Central High School
Utilities
- Forced Air Heating and Cooling System
Listing and Financial Details
- Assessor Parcel Number R2273486
Community Details
Overview
- Association fees include common amenities, trash, snow removal, ground maintenance, management, utilities, maintenance structure, water/sewer, hazard insurance
- Msi HOA, Phone Number (970) 635-0498
- Cottonwood Creek Condo #3 Subdivision
Recreation
- Tennis Courts
- Community Pool
- Park
Pet Policy
- Pet Restriction
- Dogs and Cats Allowed
Additional Features
- Clubhouse
- Storm Doors
Ownership History
Purchase Details
Purchase Details
Home Financials for this Owner
Home Financials are based on the most recent Mortgage that was taken out on this home.Purchase Details
Purchase Details
Home Financials for this Owner
Home Financials are based on the most recent Mortgage that was taken out on this home.Purchase Details
Home Financials for this Owner
Home Financials are based on the most recent Mortgage that was taken out on this home.Purchase Details
Similar Homes in the area
Home Values in the Area
Average Home Value in this Area
Purchase History
| Date | Type | Sale Price | Title Company |
|---|---|---|---|
| Deed | -- | None Listed On Document | |
| Warranty Deed | $234,500 | Land Title Guarantee Co | |
| Warranty Deed | $155,000 | Land Title Guarantee Co | |
| Warranty Deed | $100,000 | None Available | |
| Personal Reps Deed | -- | None Available | |
| Deed | -- | -- |
Mortgage History
| Date | Status | Loan Amount | Loan Type |
|---|---|---|---|
| Previous Owner | $80,000 | New Conventional |
Property History
| Date | Event | Price | Change | Sq Ft Price |
|---|---|---|---|---|
| 07/16/2025 07/16/25 | Sold | $279,000 | 0.0% | $145 / Sq Ft |
| 07/16/2025 07/16/25 | Off Market | $279,000 | -- | -- |
| 05/08/2025 05/08/25 | Price Changed | $279,000 | -2.1% | $145 / Sq Ft |
| 03/31/2025 03/31/25 | For Sale | $285,000 | +21.5% | $148 / Sq Ft |
| 12/21/2020 12/21/20 | Off Market | $234,500 | -- | -- |
| 09/23/2019 09/23/19 | Sold | $234,500 | 0.0% | $123 / Sq Ft |
| 08/23/2019 08/23/19 | For Sale | $234,500 | -- | $123 / Sq Ft |
Tax History Compared to Growth
Tax History
| Year | Tax Paid | Tax Assessment Tax Assessment Total Assessment is a certain percentage of the fair market value that is determined by local assessors to be the total taxable value of land and additions on the property. | Land | Improvement |
|---|---|---|---|---|
| 2025 | $1,357 | $18,250 | -- | $18,250 |
| 2024 | $1,357 | $18,250 | -- | $18,250 |
| 2023 | $1,294 | $19,880 | $0 | $19,880 |
| 2022 | $1,347 | $15,450 | $0 | $15,450 |
| 2021 | $1,390 | $15,900 | $0 | $15,900 |
| 2020 | $1,348 | $15,460 | $0 | $15,460 |
| 2019 | $1,335 | $15,280 | $0 | $15,280 |
| 2018 | $933 | $11,270 | $0 | $11,270 |
| 2017 | $939 | $11,270 | $0 | $11,270 |
| 2016 | $640 | $8,650 | $0 | $8,650 |
| 2015 | $638 | $8,650 | $0 | $8,650 |
| 2014 | $558 | $7,390 | $0 | $7,390 |
Agents Affiliated with this Home
-
Steve Baker

Seller's Agent in 2025
Steve Baker
Sears Real Estate
(970) 330-7700
395 Total Sales
-
Seth Baker

Seller Co-Listing Agent in 2025
Seth Baker
Sears Real Estate
(970) 373-7972
147 Total Sales
-
Diamond Guerrero
D
Buyer's Agent in 2025
Diamond Guerrero
Revolve Real Estate, LLC
(970) 396-0588
1 Total Sale
-
Dalton Sybrant
D
Seller's Agent in 2019
Dalton Sybrant
Keller Williams Realty NoCo
(970) 286-5235
29 Total Sales
-
Linda Robbins

Buyer's Agent in 2019
Linda Robbins
Realty One Group Fourpoints
(970) 302-8648
54 Total Sales
Map
Source: IRES MLS
MLS Number: 1029811
APN: R2273486
- 1925 28th Ave Unit 30
- 1925 28th Ave Unit 34
- 2713 W 19th Street Dr Unit 5A
- 2701 W 19th Street Dr Unit 10
- 3247 W 19th Street Dr
- 1974 26th Avenue Place
- 1650 29th Avenue Place
- 1703 29th Avenue Ct
- 2050 27th Ave
- 1959 26th Ave
- 2132 27th Avenue Ct
- 2840 W 21st St Unit 7
- 2840 W 21st St Unit 14
- 1911 25th Ave
- 1534 28th Avenue Ct
- Lot 661 Buena Vista
- 1722 26th Avenue Ct
- 1832 24th Avenue Place
- 2152 35th Avenue Ct
- 2144 26th Ave
