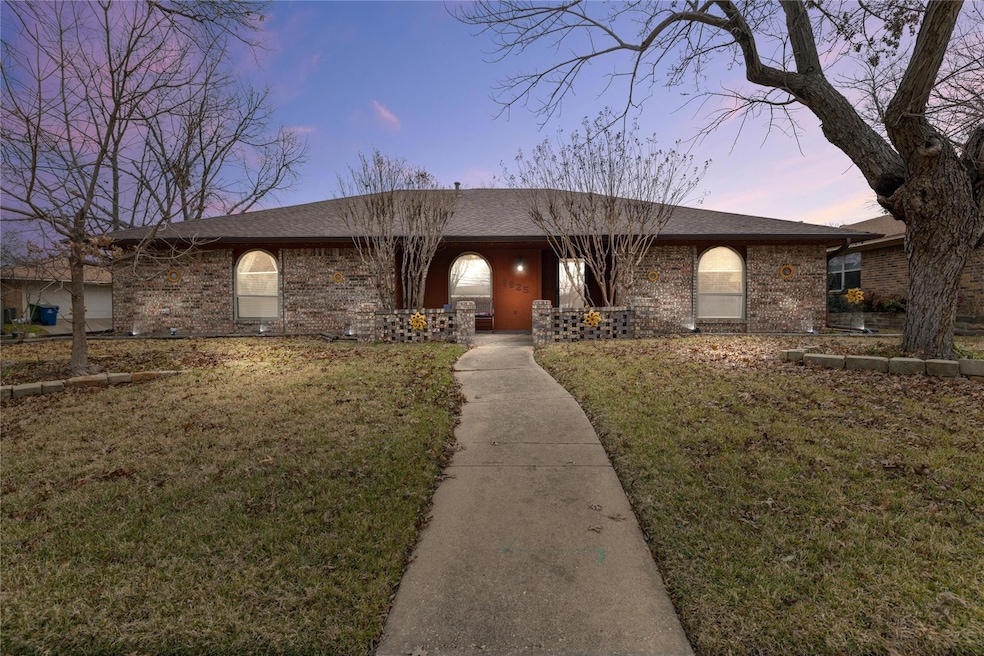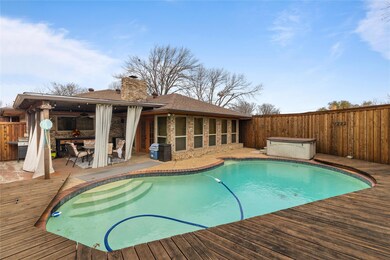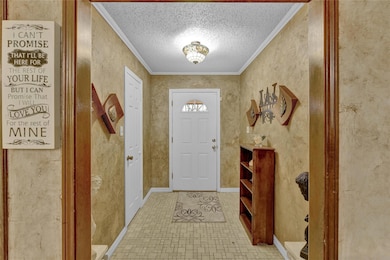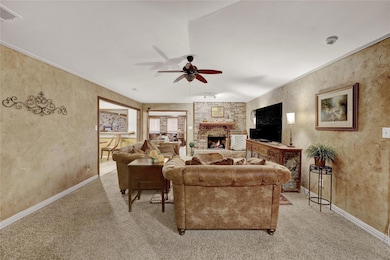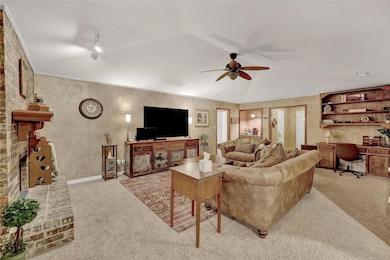
1925 Aspen Dr Lewisville, TX 75077
Highlands NeighborhoodHighlights
- In Ground Pool
- Open Floorplan
- Traditional Architecture
- Highland Village Elementary School Rated A
- Deck
- Cathedral Ceiling
About This Home
As of May 2025***Highland Village Flower Mound schools! Recent updates include new ceiling textures and interior paint.*** We all dream of the corner lot, no HOA home in the quiet neighborhood with amazing schools and the pool for hot Texas summers...well, here it is. When you drive up, you are greeted by a beautiful large front yard with extended porch. As you walk through the door, the warm foyer welcomes you into the large living room with centerpiece gas fireplace to set the mood. In the kitchen, find beautiful granite countertops open to the dining area, complete with a bar top extending into the sunroom for conveniently serving your backyard guests. With a dedicated office and a built-in coffee bar and study area in the living room, there is room for the entire family to complete their passion projects. The extended driveway and ample garage will work excellent for additional vehicles. Secondary bedrooms are generously-sized and will allow for beautiful sunsets through your west-facing windows as you unwind at the end of your day. The backyard steals the show with covered sitting area with dual fans, a gorgeous pool and hot tub. Located near Highland Village parks, Flower Mound attractions and restaurants, and amazing schools, you'll be thrilled with your purchase and future home.
Last Agent to Sell the Property
Compass RE Texas, LLC Brokerage Phone: 972-532-6336 License #0591753 Listed on: 01/22/2025

Home Details
Home Type
- Single Family
Est. Annual Taxes
- $6,618
Year Built
- Built in 1978
Lot Details
- 6,926 Sq Ft Lot
- Wood Fence
- Landscaped
- Corner Lot
- Private Yard
- Back Yard
Parking
- 2 Car Attached Garage
- Rear-Facing Garage
- Side by Side Parking
- Garage Door Opener
- Driveway
Home Design
- Traditional Architecture
- Brick Exterior Construction
- Slab Foundation
- Shingle Roof
- Composition Roof
Interior Spaces
- 2,152 Sq Ft Home
- 1-Story Property
- Open Floorplan
- Wet Bar
- Built-In Features
- Cathedral Ceiling
- Ceiling Fan
- Gas Fireplace
- Living Room with Fireplace
- Fire and Smoke Detector
- Washer and Electric Dryer Hookup
Kitchen
- Eat-In Kitchen
- Electric Oven
- Electric Range
- Microwave
- Dishwasher
- Granite Countertops
Flooring
- Carpet
- Tile
Bedrooms and Bathrooms
- 3 Bedrooms
- 2 Full Bathrooms
Accessible Home Design
- Accessible Full Bathroom
- Accessible Bedroom
- Accessible Kitchen
- Accessible Hallway
- Accessible Doors
- Accessible Entrance
Outdoor Features
- In Ground Pool
- Deck
- Covered patio or porch
- Exterior Lighting
- Rain Gutters
Schools
- Highland Village Elementary School
- Marcus High School
Utilities
- Central Heating and Cooling System
- Gas Water Heater
- High Speed Internet
- Cable TV Available
Community Details
- The Highlands Subdivision
Listing and Financial Details
- Legal Lot and Block 10 / C
- Assessor Parcel Number R93724
Ownership History
Purchase Details
Home Financials for this Owner
Home Financials are based on the most recent Mortgage that was taken out on this home.Purchase Details
Home Financials for this Owner
Home Financials are based on the most recent Mortgage that was taken out on this home.Purchase Details
Home Financials for this Owner
Home Financials are based on the most recent Mortgage that was taken out on this home.Purchase Details
Home Financials for this Owner
Home Financials are based on the most recent Mortgage that was taken out on this home.Purchase Details
Home Financials for this Owner
Home Financials are based on the most recent Mortgage that was taken out on this home.Purchase Details
Home Financials for this Owner
Home Financials are based on the most recent Mortgage that was taken out on this home.Similar Homes in Lewisville, TX
Home Values in the Area
Average Home Value in this Area
Purchase History
| Date | Type | Sale Price | Title Company |
|---|---|---|---|
| Deed | -- | None Listed On Document | |
| Interfamily Deed Transfer | -- | None Available | |
| Vendors Lien | -- | None Available | |
| Vendors Lien | -- | Fatco | |
| Warranty Deed | -- | -- | |
| Warranty Deed | -- | -- |
Mortgage History
| Date | Status | Loan Amount | Loan Type |
|---|---|---|---|
| Open | $408,000 | VA | |
| Previous Owner | $17,500 | New Conventional | |
| Previous Owner | $244,000 | Stand Alone First | |
| Previous Owner | $195,000 | Credit Line Revolving | |
| Previous Owner | $155,000 | New Conventional | |
| Previous Owner | $200,000 | New Conventional | |
| Previous Owner | $20,000 | Unknown | |
| Previous Owner | $85,000 | Unknown | |
| Previous Owner | $85,000 | Purchase Money Mortgage | |
| Previous Owner | $43,000 | Seller Take Back |
Property History
| Date | Event | Price | Change | Sq Ft Price |
|---|---|---|---|---|
| 05/20/2025 05/20/25 | Sold | -- | -- | -- |
| 04/16/2025 04/16/25 | Pending | -- | -- | -- |
| 04/05/2025 04/05/25 | Price Changed | $420,000 | -2.3% | $195 / Sq Ft |
| 03/11/2025 03/11/25 | Price Changed | $429,999 | 0.0% | $200 / Sq Ft |
| 02/11/2025 02/11/25 | Price Changed | $430,000 | -2.3% | $200 / Sq Ft |
| 01/23/2025 01/23/25 | For Sale | $440,000 | -- | $204 / Sq Ft |
Tax History Compared to Growth
Tax History
| Year | Tax Paid | Tax Assessment Tax Assessment Total Assessment is a certain percentage of the fair market value that is determined by local assessors to be the total taxable value of land and additions on the property. | Land | Improvement |
|---|---|---|---|---|
| 2024 | $6,618 | $382,987 | $83,220 | $299,767 |
| 2023 | $2,684 | $352,322 | $62,415 | $397,437 |
| 2022 | $6,078 | $320,293 | $62,415 | $258,149 |
| 2021 | $5,869 | $291,175 | $62,415 | $228,760 |
| 2020 | $5,778 | $288,039 | $48,545 | $239,494 |
| 2019 | $6,000 | $289,950 | $48,545 | $241,405 |
| 2018 | $5,745 | $276,010 | $48,545 | $227,465 |
| 2017 | $5,437 | $258,350 | $48,545 | $209,805 |
| 2016 | $4,492 | $258,213 | $31,832 | $226,381 |
| 2015 | $3,779 | $201,386 | $31,832 | $171,175 |
| 2014 | $3,779 | $183,078 | $31,832 | $151,246 |
| 2013 | -- | $173,531 | $31,832 | $143,968 |
Agents Affiliated with this Home
-
Christopher Ohlig

Seller's Agent in 2025
Christopher Ohlig
Compass RE Texas, LLC
(972) 800-7844
1 in this area
141 Total Sales
-
Sam Park

Seller Co-Listing Agent in 2025
Sam Park
CENTURY 21 JUDGE FITE CO.
(214) 402-5975
1 in this area
32 Total Sales
-
Charlotte Wilcox

Buyer's Agent in 2025
Charlotte Wilcox
All City Real Estate Ltd. Co
(972) 317-9457
2 in this area
47 Total Sales
Map
Source: North Texas Real Estate Information Systems (NTREIS)
MLS Number: 20822978
APN: R93724
- 630 Park Ln
- 1610 Alpine Pass
- 1912 Sierra Dr
- 622 Meadowcrest Dr
- 1923 Sierra Dr
- 1535 Rocky Point Dr
- 1700 Yosemite Dr
- 1693 Castle Rock Dr
- 1676 Castle Rock Dr
- 1878 Trail Ridge Dr
- 2027 Sierra Dr
- 1888 Hilltop Dr
- 6000 Briaridge Ln
- 146 Village Estates Dr
- 1649 Nightingale Dr
- 6201 Stone Hill Farms Pkwy
- 2041 Eagle Nest Place
- 1617 Matterhorn Way
- 153 Gayle Ln
- 2012 Raven Ln
