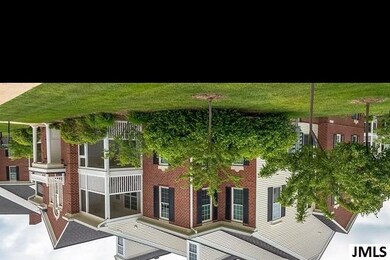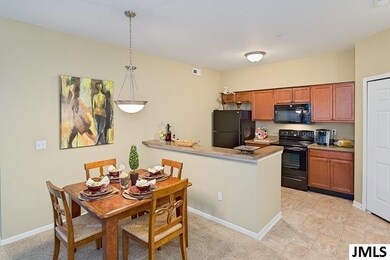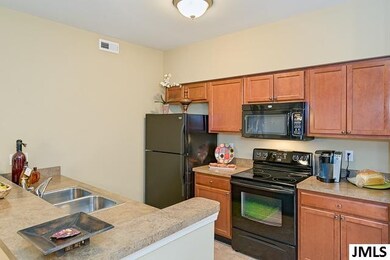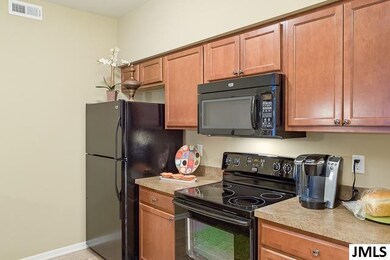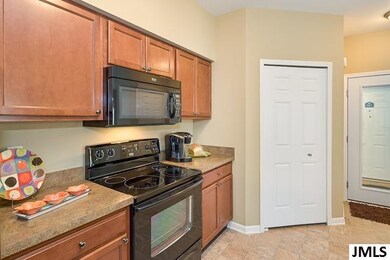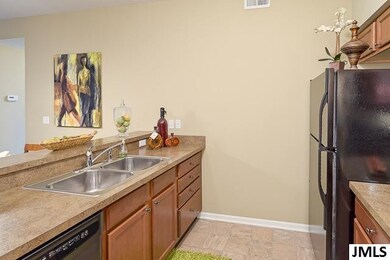
1925 Coventry Rd Unit 26 Jackson, MI 49201
About This Home
As of March 2022New construction condo at the Glen at Magnolia Park, spring completion. This 2 bedroom, 2 bath, upper level condo has an open floor plan with 9' ceilings. Featuring 42" Merillat cabinets, tile flooring in the kitchen, laundry and bathrooms, Shaw carpeting throughout the bedrooms and living room. The spacious master suite has a a large closet and private bath with a walk-in shower and linen closet. The great room leads to the screened in porch. Included with the condo is an over sized 1 car detached garage, with plenty of room for parking and storage. A complete Maytag kitchen appliance package is included. **Pictures shown are of a previous built condo and may depict upgrades.** Taxes are estimated
Last Agent to Sell the Property
LISA LINTON
NORFOLK REALTY LIMITED License #6501389387 Listed on: 01/11/2019
Last Buyer's Agent
LISA LINTON
NORFOLK REALTY LIMITED License #6501389387 Listed on: 01/11/2019
Property Details
Home Type
- Condominium
Est. Annual Taxes
- $3,246
Year Built
- Built in 2019
HOA Fees
- $225 Monthly HOA Fees
Home Design
- 1,219 Sq Ft Home
- Brick Exterior Construction
Kitchen
- Built-In Oven
Bedrooms and Bathrooms
- 2 Bedrooms
- 2 Full Bathrooms
Community Details
- Association fees include trash, snow removal, lawn/yard care
- The Glen At Magnolia Park Subdivision
Listing and Financial Details
- Home warranty included in the sale of the property
Ownership History
Purchase Details
Home Financials for this Owner
Home Financials are based on the most recent Mortgage that was taken out on this home.Purchase Details
Home Financials for this Owner
Home Financials are based on the most recent Mortgage that was taken out on this home.Similar Home in Jackson, MI
Home Values in the Area
Average Home Value in this Area
Purchase History
| Date | Type | Sale Price | Title Company |
|---|---|---|---|
| Warranty Deed | $165,000 | -- | |
| Warranty Deed | $150,780 | American Title Co Of Jackson | |
| Warranty Deed | -- | American Title Co Of Jackson |
Mortgage History
| Date | Status | Loan Amount | Loan Type |
|---|---|---|---|
| Open | $110,000 | No Value Available | |
| Previous Owner | $143,241 | New Conventional |
Property History
| Date | Event | Price | Change | Sq Ft Price |
|---|---|---|---|---|
| 03/03/2022 03/03/22 | Sold | $165,000 | -10.8% | $135 / Sq Ft |
| 01/19/2022 01/19/22 | Pending | -- | -- | -- |
| 10/15/2021 10/15/21 | For Sale | $184,900 | +22.6% | $152 / Sq Ft |
| 03/26/2019 03/26/19 | Sold | $150,780 | -- | $124 / Sq Ft |
| 02/26/2019 02/26/19 | Pending | -- | -- | -- |
Tax History Compared to Growth
Tax History
| Year | Tax Paid | Tax Assessment Tax Assessment Total Assessment is a certain percentage of the fair market value that is determined by local assessors to be the total taxable value of land and additions on the property. | Land | Improvement |
|---|---|---|---|---|
| 2025 | $3,246 | $96,400 | $0 | $0 |
| 2024 | $2,132 | $95,500 | $0 | $0 |
| 2023 | $2,052 | $87,400 | $0 | $0 |
| 2022 | $2,782 | $72,300 | $0 | $0 |
| 2021 | $2,823 | $78,100 | $0 | $0 |
| 2020 | $2,790 | $76,400 | $0 | $0 |
| 2019 | $1,482 | $41,300 | $0 | $0 |
| 2018 | $331 | $7,300 | $0 | $0 |
| 2017 | $0 | $0 | $0 | $0 |
| 2016 | $0 | $0 | $0 | $0 |
Agents Affiliated with this Home
-
Sherry Hood

Seller's Agent in 2022
Sherry Hood
HOWARD HANNA REAL ESTATE SERVI
(517) 936-9719
24 in this area
117 Total Sales
-
T
Buyer's Agent in 2022
Tracey Vogt
Chuck Jaqua, REALTOR
-
L
Seller's Agent in 2019
LISA LINTON
NORFOLK REALTY LIMITED
Map
Source: Southwestern Michigan Association of REALTORS®
MLS Number: 21052335
APN: 000-13-06-375-026-00
- 1955 Coventry Cir Unit 6
- 2327 Arbor Hills Rd
- 4109 Spring Arbor Rd
- 2520 Dorvin Dr
- 2963 Countryside Ln
- 824 W Barrington Cir Unit 28
- 3605 Terrace Hills Ln Unit 14
- 2924 Sheridan Cirlce Unit 57
- 749 W Barrington Cir
- 739 W Barrington Cir Unit 89
- 4536 Westbrook Dr Unit 46
- 2500 Robinson Rd
- 585 Robinson Rd
- 920 Oakbrook Dr
- 3400 Spring Arbor Rd Unit 3400 (BLOCK)
- 1615 Bunting Rd Unit 2
- 5468 Wellesley Dr
- Units 9,10 Stonewood Dr
- 3280 Carlton Blvd
- 2824 Wooddale Ct Unit 10

