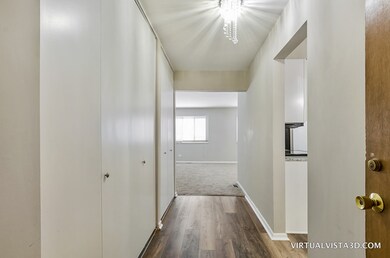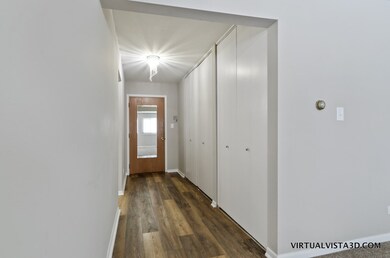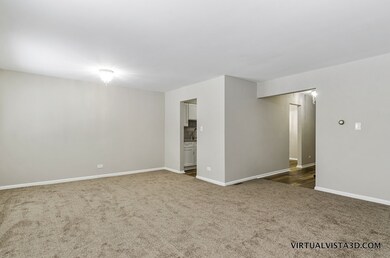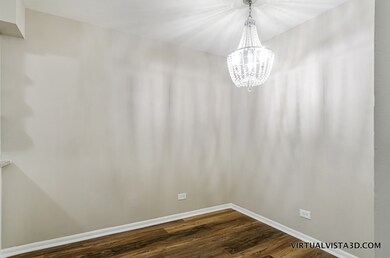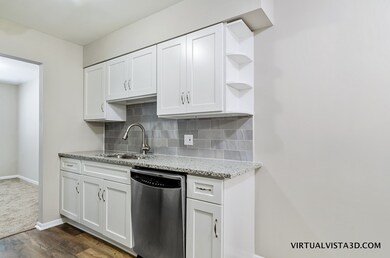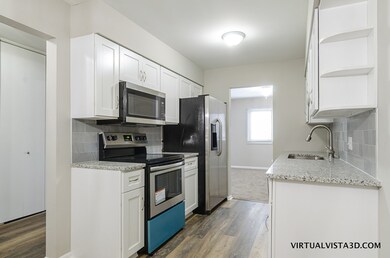
1925 E Oakton St Unit 1B Des Plaines, IL 60018
2
Beds
2
Baths
--
Sq Ft
$318/mo
HOA Fee
About This Home
As of April 2025NEWLY REMODELED 1st FLOOR UNIT Close to Metra and only 1/2 mile to I-294. Brand New Kitchen with Subway Tile Backsplash, Stainless Steel Applicances, Granite Countertops, New Carpet Throughout, Hardwood Floors, and Fresh Paint. Monthly Assessments include Water, Sewer, and Waste. Private Storage Unit for Bike storage and Coin Laundry Room. ATTENTION INVESTORS- RENTALS ARE ALLOWED! Close to Metra-Des Plaines or Park Ridge. 1/2 mile to I294.
Property Details
Home Type
- Condominium
Est. Annual Taxes
- $1,672
Year Built
- 1971
HOA Fees
- $318 per month
Home Design
- Brick Exterior Construction
- Slab Foundation
Parking
- Parking Available
- Parking Included in Price
- Assigned Parking
Utilities
- Central Air
- Heating System Uses Gas
- Lake Michigan Water
Additional Features
- Primary Bathroom is a Full Bathroom
- North or South Exposure
Community Details
- Pets Allowed
Map
Create a Home Valuation Report for This Property
The Home Valuation Report is an in-depth analysis detailing your home's value as well as a comparison with similar homes in the area
Home Values in the Area
Average Home Value in this Area
Property History
| Date | Event | Price | Change | Sq Ft Price |
|---|---|---|---|---|
| 04/25/2025 04/25/25 | Sold | $236,000 | -4.8% | -- |
| 03/25/2025 03/25/25 | Pending | -- | -- | -- |
| 03/19/2025 03/19/25 | For Sale | $248,000 | 0.0% | -- |
| 03/02/2025 03/02/25 | Pending | -- | -- | -- |
| 02/24/2025 02/24/25 | Price Changed | $248,000 | 0.0% | -- |
| 02/24/2025 02/24/25 | For Sale | $248,000 | +92.2% | -- |
| 05/01/2018 05/01/18 | Sold | $129,000 | -0.7% | -- |
| 04/12/2018 04/12/18 | Pending | -- | -- | -- |
| 04/11/2018 04/11/18 | For Sale | $129,900 | -- | -- |
Source: Midwest Real Estate Data (MRED)
Tax History
| Year | Tax Paid | Tax Assessment Tax Assessment Total Assessment is a certain percentage of the fair market value that is determined by local assessors to be the total taxable value of land and additions on the property. | Land | Improvement |
|---|---|---|---|---|
| 2024 | $1,672 | $9,917 | $2,171 | $7,746 |
| 2023 | $1,672 | $9,917 | $2,171 | $7,746 |
| 2022 | $1,672 | $9,917 | $2,171 | $7,746 |
| 2021 | $1,493 | $8,186 | $1,809 | $6,377 |
| 2020 | $2,474 | $8,186 | $1,809 | $6,377 |
| 2019 | $2,487 | $9,240 | $1,809 | $7,431 |
| 2018 | $1,525 | $5,100 | $1,592 | $3,508 |
| 2017 | $1,498 | $5,100 | $1,592 | $3,508 |
| 2016 | $1,417 | $5,100 | $1,592 | $3,508 |
| 2015 | $1,504 | $4,976 | $1,375 | $3,601 |
| 2014 | $1,473 | $4,976 | $1,375 | $3,601 |
| 2013 | $1,436 | $4,976 | $1,375 | $3,601 |
Source: Public Records
Deed History
| Date | Type | Sale Price | Title Company |
|---|---|---|---|
| Warranty Deed | $140,000 | Truly Title | |
| Special Warranty Deed | $129,000 | None Available | |
| Trustee Deed | $53,000 | None Available | |
| Interfamily Deed Transfer | -- | -- |
Source: Public Records
Similar Homes in Des Plaines, IL
Source: Midwest Real Estate Data (MRED)
MLS Number: MRD09913280
APN: 09-28-107-013-1002
Nearby Homes
- 1928 Kennicott Ct
- 1772 Birch St
- 1693 Sycamore St
- 1714 E Lincoln Ave
- 1838 Sycamore St
- 1781 Whitcomb Ave
- 1776 Stockton Ave
- 1861 Linden St
- 1683 Van Buren Ave
- 2054 Birch St
- 1769 Campbell Ave
- 1280 White St
- 1625 S Elm St
- 1162 S River Rd
- 3003 Virginia St
- 1224 White St
- 2921 Lahon St
- 836 Florence Dr
- 614 Wesley Dr
- 2214 S Scott St

