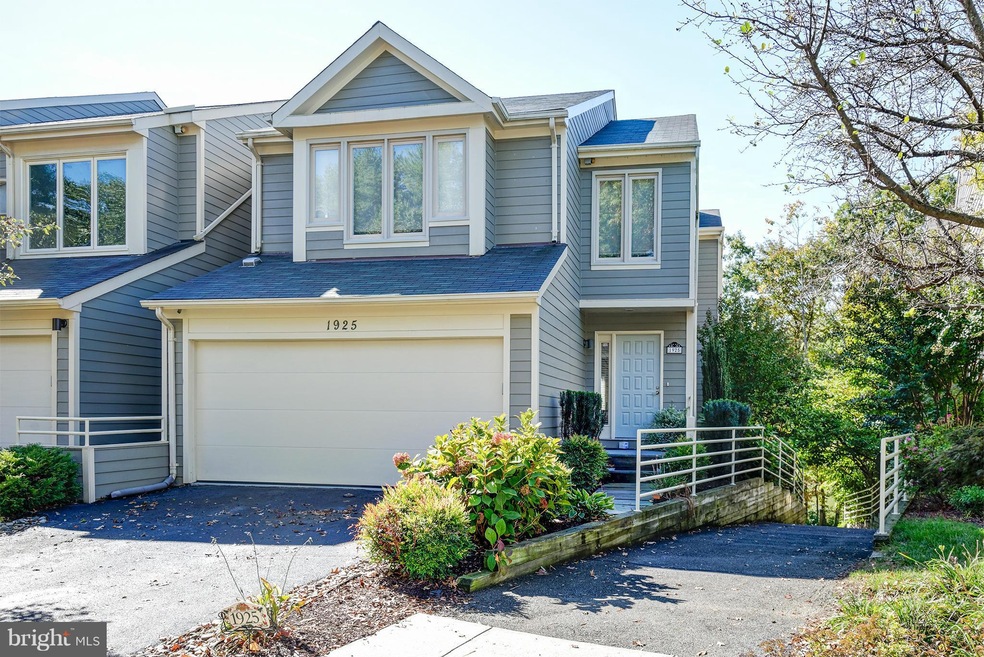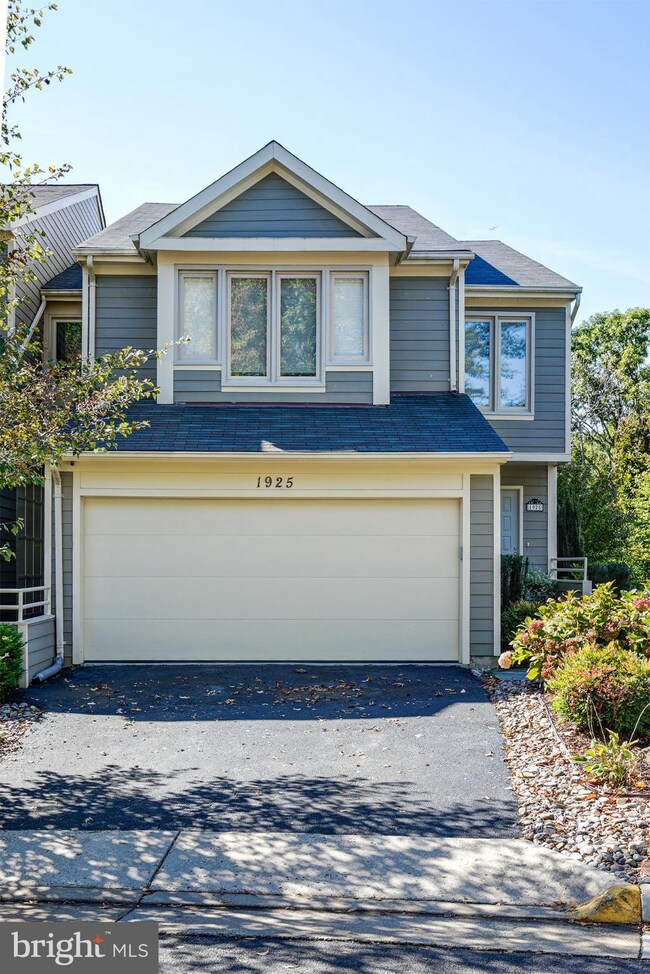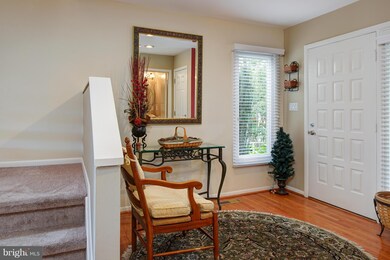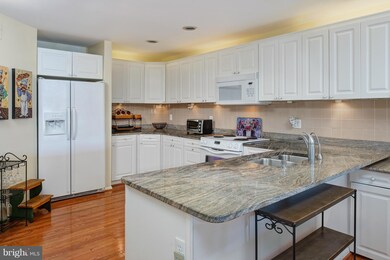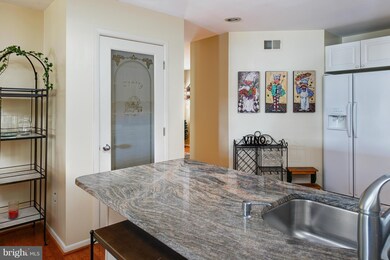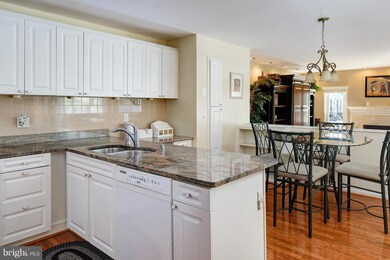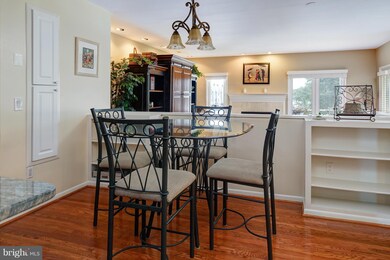
1925 Lakeport Way Reston, VA 20191
Highlights
- 1 Boat Dock
- Water Views
- Home fronts navigable water
- Sunrise Valley Elementary Rated A
- Pier or Dock
- Water Access
About This Home
As of December 2014Incredible value on this LAKEFRONT END TH: Only minutes to the new Reston Silverline metro,Dulles Toll Rd, & Reston Town Center!Special features:Updated kitchen;Hdwd flrs on Main lvl;Huge MBR w/FP;New 'Hardiplank" exterior;New windows w/wrappped wood framing for low maintenance;3 fin.lvls;Open flr plan;2 fabulous lakefront decks;Glorious lake views of Lake Thoreau, and more! MUST SEE - WON'T LAST!
Last Agent to Sell the Property
Steve Thoman
RE/MAX Allegiance License #MRIS:14882 Listed on: 10/07/2014
Co-Listed By
Cherie Thoman
RE/MAX Allegiance License #MRIS:14881
Last Buyer's Agent
Nancy Mowry
Samson Properties License #0225068874

Townhouse Details
Home Type
- Townhome
Est. Annual Taxes
- $8,386
Year Built
- Built in 1986 | Remodeled in 2006
Lot Details
- 3,002 Sq Ft Lot
- Home fronts navigable water
- Backs To Open Common Area
- 1 Common Wall
- Landscaped
- Property is in very good condition
HOA Fees
- $91 Monthly HOA Fees
Parking
- 2 Car Attached Garage
- Garage Door Opener
- Off-Street Parking
Home Design
- Contemporary Architecture
- Composition Roof
- HardiePlank Type
Interior Spaces
- Property has 3 Levels
- Open Floorplan
- Cathedral Ceiling
- Ceiling Fan
- Skylights
- Recessed Lighting
- 2 Fireplaces
- Screen For Fireplace
- Fireplace Mantel
- Double Pane Windows
- Vinyl Clad Windows
- Window Treatments
- Window Screens
- French Doors
- Insulated Doors
- Six Panel Doors
- Entrance Foyer
- Family Room Off Kitchen
- Living Room
- Breakfast Room
- Dining Room
- Game Room
- Wood Flooring
- Water Views
Kitchen
- Eat-In Kitchen
- Electric Oven or Range
- Microwave
- Ice Maker
- Dishwasher
- Upgraded Countertops
- Disposal
Bedrooms and Bathrooms
- 4 Bedrooms
- En-Suite Primary Bedroom
- En-Suite Bathroom
- 3.5 Bathrooms
- Whirlpool Bathtub
Laundry
- Dryer
- Washer
Finished Basement
- Heated Basement
- Walk-Out Basement
- Rear Basement Entry
- Sump Pump
- Basement Windows
Outdoor Features
- Water Access
- Property is near a lake
- 1 Boat Dock
- Shared Waterfront
- 1 Non-Powered Boats Permitted
- Lake Privileges
- Balcony
- Deck
Utilities
- Central Air
- Humidifier
- Heat Pump System
- Vented Exhaust Fan
- Underground Utilities
- Electric Water Heater
- Satellite Dish
- Cable TV Available
Listing and Financial Details
- Tax Lot 10
- Assessor Parcel Number 27-1-9-1D-10
Community Details
Overview
- Association fees include common area maintenance, lawn maintenance, management, insurance, pool(s), reserve funds, road maintenance, snow removal, trash
- $53 Other Monthly Fees
- Reston Subdivision, Avon Floorplan
- Lakeport Cluster Community
- The community has rules related to alterations or architectural changes, antenna installations, no recreational vehicles, boats or trailers
- Community Lake
- Planned Unit Development
Amenities
- Transportation Service
- Common Area
- Community Center
Recreation
- Pier or Dock
- Tennis Courts
- Community Basketball Court
- Community Playground
- Community Indoor Pool
- Pool Membership Available
- Jogging Path
- Bike Trail
Ownership History
Purchase Details
Home Financials for this Owner
Home Financials are based on the most recent Mortgage that was taken out on this home.Purchase Details
Home Financials for this Owner
Home Financials are based on the most recent Mortgage that was taken out on this home.Similar Homes in Reston, VA
Home Values in the Area
Average Home Value in this Area
Purchase History
| Date | Type | Sale Price | Title Company |
|---|---|---|---|
| Deed | $1,200,000 | None Listed On Document | |
| Deed | $1,200,000 | None Listed On Document | |
| Warranty Deed | $825,000 | -- |
Mortgage History
| Date | Status | Loan Amount | Loan Type |
|---|---|---|---|
| Previous Owner | $618,750 | New Conventional |
Property History
| Date | Event | Price | Change | Sq Ft Price |
|---|---|---|---|---|
| 03/17/2025 03/17/25 | Rented | $5,500 | 0.0% | -- |
| 03/05/2025 03/05/25 | For Rent | $5,500 | 0.0% | -- |
| 12/26/2014 12/26/14 | Sold | $825,000 | -2.9% | $363 / Sq Ft |
| 11/21/2014 11/21/14 | Pending | -- | -- | -- |
| 10/13/2014 10/13/14 | For Sale | $850,000 | +3.0% | $374 / Sq Ft |
| 10/07/2014 10/07/14 | Off Market | $825,000 | -- | -- |
| 10/07/2014 10/07/14 | For Sale | $850,000 | 0.0% | $374 / Sq Ft |
| 03/07/2012 03/07/12 | Rented | $3,150 | -4.5% | -- |
| 02/27/2012 02/27/12 | Under Contract | -- | -- | -- |
| 01/31/2012 01/31/12 | For Rent | $3,300 | -- | -- |
Tax History Compared to Growth
Tax History
| Year | Tax Paid | Tax Assessment Tax Assessment Total Assessment is a certain percentage of the fair market value that is determined by local assessors to be the total taxable value of land and additions on the property. | Land | Improvement |
|---|---|---|---|---|
| 2024 | $11,838 | $982,020 | $400,000 | $582,020 |
| 2023 | $11,030 | $938,340 | $380,000 | $558,340 |
| 2022 | $10,959 | $920,510 | $371,000 | $549,510 |
| 2021 | $11,079 | $907,740 | $371,000 | $536,740 |
| 2020 | $10,132 | $823,410 | $322,000 | $501,410 |
| 2019 | $9,598 | $780,010 | $320,000 | $460,010 |
| 2018 | $9,134 | $794,240 | $320,000 | $474,240 |
| 2017 | $9,104 | $753,660 | $302,000 | $451,660 |
| 2016 | $9,320 | $773,160 | $302,000 | $471,160 |
| 2015 | $8,832 | $759,440 | $302,000 | $457,440 |
| 2014 | -- | $722,660 | $287,000 | $435,660 |
Agents Affiliated with this Home
-

Seller's Agent in 2025
Joe Azer
Samson Properties
(571) 989-2937
3 in this area
153 Total Sales
-
S
Seller's Agent in 2014
Steve Thoman
RE/MAX
-
C
Seller Co-Listing Agent in 2014
Cherie Thoman
RE/MAX
-
N
Buyer's Agent in 2014
Nancy Mowry
Samson Properties
-
M
Buyer's Agent in 2012
Mary Foerster
Weichert Corporate
Map
Source: Bright MLS
MLS Number: 1003224618
APN: 0271-091D0010
- 1975 Lakeport Way
- 1951 Sagewood Ln Unit 311
- 1951 Sagewood Ln Unit 122
- 1951 Sagewood Ln Unit 118
- 1941 Sagewood Ln
- 11046 Granby Ct
- 11050 Granby Ct
- 1963A Villaridge Dr
- 11303 Harborside Cluster
- 2001 Chadds Ford Dr
- 2034 Lakebreeze Way
- 11301 Gatesborough Ln
- 11200 Reston Station Blvd Unit 508
- 11237 Beaker St
- 2085 Cobblestone Ln
- 10921 Harpers Square Ct
- 11041 Solaridge Dr
- 2091 Cobblestone Ln
- 11100 Boathouse Ct Unit 101
- 11184 Silentwood Ln
