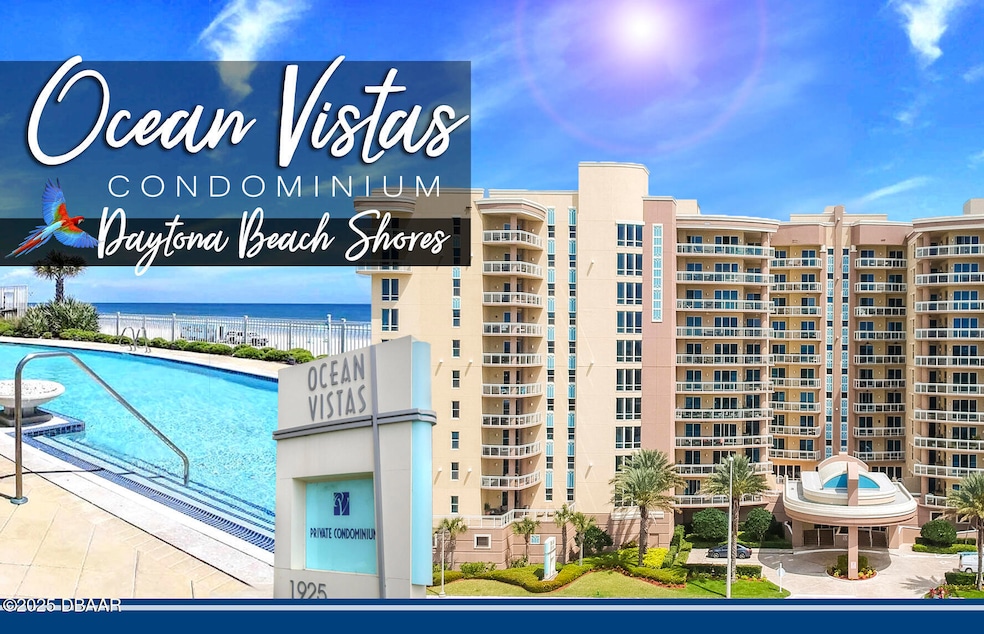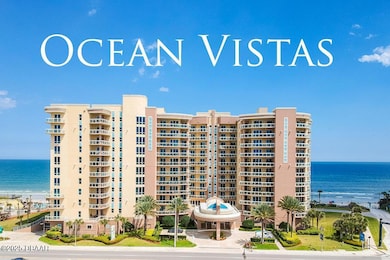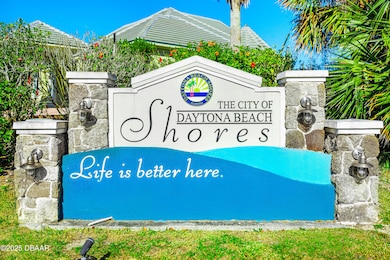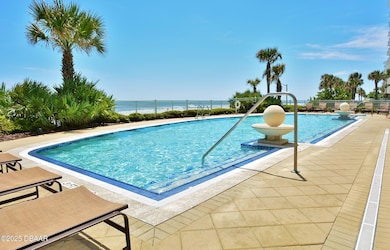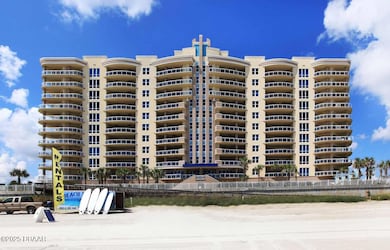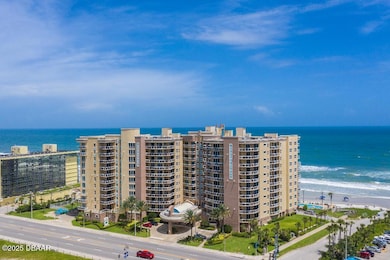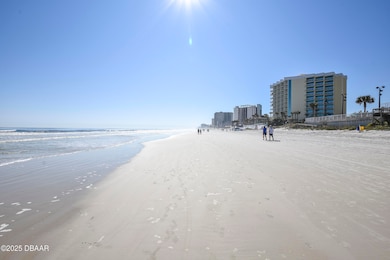Ocean Vistas 1925 S Atlantic Ave Unit 201 Floor 2 Daytona Beach, FL 32118
Estimated payment $8,201/month
Highlights
- Community Beach Access
- Ocean Front
- Heated Spa
- Columbine High School Rated A
- Fitness Center
- Gated Parking
About This Home
PRICED TO SELL! A RARE OPPORTUNITY: Luxury Meets Investment... With Ocean Vistas' exclusive weekly rental policy, owners can maximize returns while still enjoying their residence as a private coastal luxury retreat—often allowing the property to pay for itself. Ocean Vistas is the crown jewel of Daytona Beach Shores—and Unit 201 offers a truly unique chance to own in the area's only ultra-luxury beachfront building that permits weekly rentals. This sought-after address has become ''THE'' destination for investors who demand both high-end living and strong income potential. Formerly the developer's showcase model, Unit 201 is one of the rare ''Carmel'' floor plans, boasting 3,005 sq ft. of interior space, soaring 10-foot ceilings, and over 1,500 sq. ft. of outdoor living across multiple balconies. Perfectly positioned on the NW corner with same-floor clubroom access, this home combines privacy, prestige, and convenience—without ever needing the elevator to enjoy resort-style amenities. LUXURY DESIGN & FEATURES... 3 bedrooms with en suite baths + 3.5 baths total. Private double-door entry and grand rotunda foyer. Expansive great room with floor-to-ceiling glass, custom built-ins, and a statement fireplace. Chef's kitchen with Wolf range, wine fridge, oversized pantry, imported cabinetry, and breakfast nook opening to terrace. Secluded master wing with sitting area/office, dual custom closets, and spa-inspired bath with soaking tub and designer finishes. Yacht-grade Kenyon grill for effortless outdoor entertaining. INVESTMENT APPEAL... Unit 201 has been a preferred rental for guests of the Daytona 500, Bike Week, Rolex 24, and seasonal coastal escapes, drawing consistent demand from vacationers seeking a luxury retreat. With Ocean Vistas' exclusive weekly rental policy, this residence offers one of the best opportunities on the coast to generate steady income while enjoying personal use. WORLD_CLASS AMENITIES... Heated 75' oceanfront pool & spa. Fitness center overlooking the Atlantic. Clubroom with catering kitchen, billiards, and fireplace. Elevated oceanfront veranda & sun terrace with fire pit. Private, temperature-controlled storage just outside your door. LOCATION... Set on 2.5 acres of pristine oceanfront, Ocean Vistas perfectly balances small-town charm with resort-style living. Daytona Beach Shores is a boutique community of just 5,500 residents, bordered by the Atlantic Ocean and Halifax River, and only 90 minutes from Orlando's world-class attractions. This is more than a residenceit's a lifestyle and an income-producing investment in one. Schedule your private showing today and experience why Ocean Vistas stands alone on Florida's Atlantic coast! *All information contained herein deemed to be accurate, but buyer should independently verify.
Listing Agent
Oceans Luxury Realty Full Service LLC License #3043981 Listed on: 11/05/2025
Property Details
Home Type
- Condominium
Est. Annual Taxes
- $14,722
Year Built
- Built in 2007 | Remodeled
Lot Details
- East Facing Home
HOA Fees
- $1,732 Monthly HOA Fees
Property Views
Home Design
- Contemporary Architecture
- Entry on the 2nd floor
- Concrete Block And Stucco Construction
- Block And Beam Construction
Interior Spaces
- 3,005 Sq Ft Home
- 1-Story Property
- Open Floorplan
- Furnished
- Built-In Features
- Ceiling Fan
- Electric Fireplace
- Entrance Foyer
- Living Room
- Dining Room
Kitchen
- Breakfast Area or Nook
- Eat-In Kitchen
- Breakfast Bar
- Double Convection Oven
- Electric Oven
- Electric Cooktop
- Microwave
- Dishwasher
- Wine Cooler
- Kitchen Island
- Disposal
Flooring
- Carpet
- Tile
Bedrooms and Bathrooms
- 3 Bedrooms
- Split Bedroom Floorplan
- Dual Closets
- Walk-In Closet
- In-Law or Guest Suite
- Separate Shower in Primary Bathroom
Laundry
- Laundry in unit
- Dryer
- Washer
- Sink Near Laundry
Home Security
- Security Lights
- Closed Circuit Camera
Parking
- Garage
- Gated Parking
- Secured Garage or Parking
- Guest Parking
- Additional Parking
Eco-Friendly Details
- Non-Toxic Pest Control
Pool
- Heated Spa
- In Ground Spa
Outdoor Features
- Property has ocean access
- Seawall
- Wrap Around Porch
- Outdoor Kitchen
Utilities
- Forced Air Zoned Heating and Cooling System
- Programmable Thermostat
- Electric Water Heater
- Community Sewer or Septic
- Internet Available
- Cable TV Available
Listing and Financial Details
- Assessor Parcel Number 531632000201
Community Details
Overview
- Association fees include cable TV, insurance, internet, ground maintenance, maintenance structure, pest control, security, sewer, trash
- Ocean Vistas Association, Phone Number (386) 253-2678
- Ocean Vistas Condo Subdivision
- On-Site Maintenance
- Car Wash Area
Amenities
- Service Elevator
- Secure Lobby
- Community Storage Space
Recreation
- Community Beach Access
- Community Spa
Pet Policy
- Limit on the number of pets
- Dogs and Cats Allowed
Building Details
- Security
Security
- Resident Manager or Management On Site
- Secure Elevator
- Gated Community
- High Impact Windows
- Carbon Monoxide Detectors
- Fire and Smoke Detector
- Fire Sprinkler System
- Firewall
Map
About Ocean Vistas
Home Values in the Area
Average Home Value in this Area
Tax History
| Year | Tax Paid | Tax Assessment Tax Assessment Total Assessment is a certain percentage of the fair market value that is determined by local assessors to be the total taxable value of land and additions on the property. | Land | Improvement |
|---|---|---|---|---|
| 2025 | $15,336 | $925,596 | -- | $925,596 |
| 2024 | $10,584 | $911,020 | -- | $911,020 |
| 2023 | $10,584 | $667,872 | $0 | $0 |
| 2022 | $10,417 | $648,419 | $0 | $0 |
| 2021 | $10,868 | $629,533 | $0 | $629,533 |
| 2020 | $13,612 | $711,444 | $0 | $711,444 |
| 2019 | $13,793 | $713,496 | $0 | $0 |
| 2018 | $13,760 | $700,192 | $0 | $0 |
| 2017 | $13,963 | $685,790 | $171,448 | $514,342 |
| 2016 | $12,560 | $559,540 | $0 | $0 |
| 2015 | $12,589 | $531,361 | $0 | $0 |
| 2014 | -- | $479,346 | $0 | $0 |
Property History
| Date | Event | Price | List to Sale | Price per Sq Ft | Prior Sale |
|---|---|---|---|---|---|
| 11/05/2025 11/05/25 | For Sale | $999,500 | +33.3% | $333 / Sq Ft | |
| 07/29/2016 07/29/16 | Sold | $750,000 | 0.0% | $250 / Sq Ft | View Prior Sale |
| 07/15/2016 07/15/16 | Pending | -- | -- | -- | |
| 07/15/2016 07/15/16 | For Sale | $750,000 | +20.0% | $250 / Sq Ft | |
| 12/17/2014 12/17/14 | Sold | $625,000 | 0.0% | $208 / Sq Ft | View Prior Sale |
| 11/17/2014 11/17/14 | Pending | -- | -- | -- | |
| 08/29/2014 08/29/14 | For Sale | $625,000 | -- | $208 / Sq Ft |
Purchase History
| Date | Type | Sale Price | Title Company |
|---|---|---|---|
| Warranty Deed | $750,000 | Trust Title Of Central Flori | |
| Warranty Deed | $625,000 | Attorney | |
| Interfamily Deed Transfer | -- | None Available | |
| Warranty Deed | $461,000 | Ct Title Of Georgia Llc |
Mortgage History
| Date | Status | Loan Amount | Loan Type |
|---|---|---|---|
| Open | $417,000 | New Conventional | |
| Previous Owner | $425,000 | Seller Take Back |
Source: Daytona Beach Area Association of REALTORS®
MLS Number: 1219636
APN: 5316-32-00-0201
- 1925 S Atlantic Ave Unit 411
- 1925 S Atlantic Ave Unit 703
- 1925 S Atlantic Ave Unit 205
- 1925 S Atlantic Ave Unit 706
- 1909 S Atlantic Ave Unit 413
- 1909 S Atlantic Ave Unit 802
- 1909 S Atlantic Ave Unit 602
- 1909 S Atlantic Ave Unit 505 & 506
- 1909 S Atlantic Ave Unit 411/412
- 1909 S Atlantic Ave Unit 815
- 1909 S Atlantic Ave Unit 901
- 1909 S Atlantic Ave Unit 817 818 819
- 1909 S Atlantic Ave Unit 522 & 523
- 1909 S Atlantic Ave Unit 511/512
- 1909 S Atlantic Ave Unit 805 & 806
- 1909 S Atlantic Ave Unit 315
- 1909 S Atlantic Ave Unit 403
- 1909 S Atlantic Ave Unit 613
- 1909 S Atlantic Ave Unit 201
- 1909 S Atlantic Ave Unit 620
- 133 Park Ave
- 2061 S Peninsula Dr
- 103 Boynton Blvd
- 124 Boynton Blvd
- 602 Temko Terrace
- 425 Wisteria Rd
- 1233 S Atlantic Ave
- 1233 S Atlantic Ave
- 506 Silver Beach Ave
- 500 Silver Beach Ave
- 500 Silver Beach Ave
- 500 Silver Beach Ave
- 935 S Atlantic Ave Unit 101 Ocean Jewels Club
- 935 S Atlantic Ave Unit 359
- 935 S Atlantic Ave Unit 256
- 935-126 S Atlantic Ave
- 935-126 S Atlantic Ave
- 512 Phoenix Ave Unit 4
- 512 Phoenix Ave Unit 2
- 512 Phoenix Ave Unit 7
