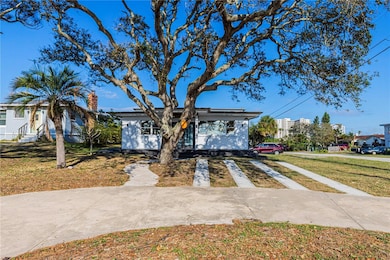2061 S Peninsula Dr Daytona Beach, FL 32118
Highlights
- Very Popular Property
- Open Floorplan
- Stone Countertops
- Partial Gulf or Ocean Views
- Great Room
- Wine Refrigerator
About This Home
Welcome to your new beachside home! This beautifully renovated 6-bedroom, 3-bathroom residence offers over 2,300 sqft of living space and is just a block from the ocean—perfect for families or professionals seeking space, comfort, and coastal living. Property Features:
6 spacious bedrooms with generous closet space 3 full bathrooms, all updated with modern finishes Open-concept kitchen with stainless steel appliances, breakfast bar, and wine cooler Split floor plan offers privacy—ideal for multi-generational living or a home office Third-floor primary suite with beautiful views and private feel Updated systems: New roof, HVAC, plumbing, and electrical—all permitted Laundry room with washer/dryer included Fenced corner lot with private parking and space for RV or boat. This rare long-term rental offers beachside living with all the comforts of a modern home. Whether you're relocating, expanding your family, or just want to enjoy the Florida coast full-time—this home delivers.?? Schedule your private showing today!
Listing Agent
EXP REALTY LLC Brokerage Phone: 888-883-8509 License #3162902 Listed on: 07/10/2025

Co-Listing Agent
EXP REALTY LLC Brokerage Phone: 888-883-8509 License #3511835
Home Details
Home Type
- Single Family
Est. Annual Taxes
- $4,855
Year Built
- Built in 1955
Lot Details
- 7,800 Sq Ft Lot
- West Facing Home
Home Design
- Tri-Level Property
Interior Spaces
- 2,300 Sq Ft Home
- Open Floorplan
- Wet Bar
- Bar Fridge
- Ceiling Fan
- French Doors
- Great Room
- Family Room Off Kitchen
- Combination Dining and Living Room
- Partial Bay or Harbor Views
Kitchen
- Eat-In Kitchen
- Built-In Oven
- Cooktop
- Microwave
- Dishwasher
- Wine Refrigerator
- Stone Countertops
- Solid Wood Cabinet
Flooring
- Ceramic Tile
- Luxury Vinyl Tile
Bedrooms and Bathrooms
- 6 Bedrooms
- Primary Bedroom Upstairs
- Walk-In Closet
- 3 Full Bathrooms
Laundry
- Dryer
- Washer
Finished Basement
- Basement Fills Entire Space Under The House
- Interior and Exterior Basement Entry
- Stubbed For A Bathroom
- Natural lighting in basement
Outdoor Features
- Rain Gutters
- Private Mailbox
Schools
- R.J. Longstreet Elementary School
- Campbell Middle School
- Mainland High School
Utilities
- Central Heating and Cooling System
- Thermostat
- Electric Water Heater
Listing and Financial Details
- Residential Lease
- Property Available on 7/10/25
- $75 Application Fee
- 6-Month Minimum Lease Term
- Assessor Parcel Number 16-15-33-18-00-0840
Community Details
Overview
- No Home Owners Association
- Schulte Park Subdivision
Pet Policy
- No Pets Allowed
Map
Source: Stellar MLS
MLS Number: S5130618
APN: 5316-18-00-0840
- 130 Boynton Blvd
- 137 Park Ave
- 1930 S Atlantic Ave
- 2043 S Atlantic Ave Unit 520
- 2043 S Atlantic Ave Unit 311
- 2043 S Atlantic Ave Unit 305
- 2043 S Atlantic Ave Unit 105
- 2043 S Atlantic Ave Unit 406
- 2043 S Atlantic Ave Unit 415
- 2043 S Atlantic Ave Unit 417
- 2043 S Atlantic Ave Unit 514
- 2043 S Atlantic Ave Unit 303
- 2043 S Atlantic Ave Unit 308
- 2043 S Atlantic Ave Unit 517
- 2043 S Atlantic Ave Unit 705
- 2043 S Atlantic Ave Unit 304
- 2043 S Atlantic Ave Unit 314
- 2043 S Atlantic Ave Unit 211
- 2055 S Atlantic Ave Unit 1004
- 2055 S Atlantic Ave Unit 1410
- 109 Blais Trail Unit 3
- 2043 S Atlantic Ave Unit 414
- 2055 S Atlantic Ave Unit 1604
- 2055 S Atlantic Ave Unit 303
- 1909 S Atlantic Ave Unit 720
- 1909 S Atlantic Ave Unit 819
- 1909 S Atlantic Ave Unit 607
- 130 Lindley Rd
- 1025 S Beach St
- 407 Poinsettia Rd
- 425 Wisteria Rd
- 529 Hillside Ave
- 1229 S Beach St
- 125 Milton Rd
- 402 Hillside Ave Unit 404
- 528 Bostwick Ave Unit 2
- 2403 S Atlantic Ave Unit 910
- 1233 S Atlantic Ave Unit 532
- 1233 S Atlantic Ave
- 1233 S Atlantic Ave






