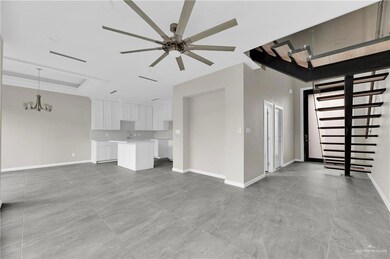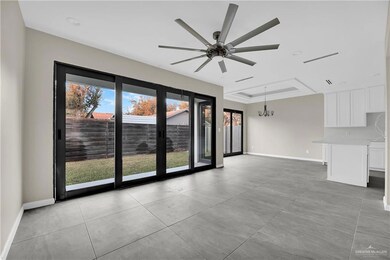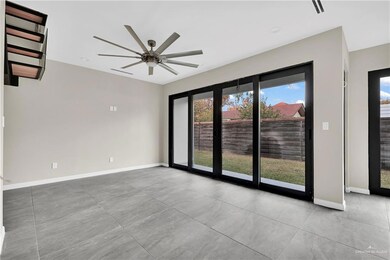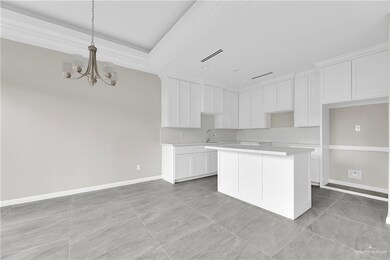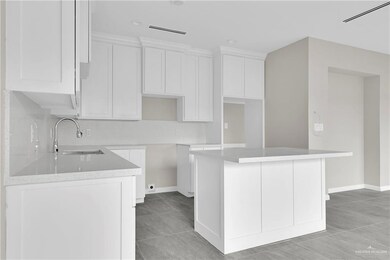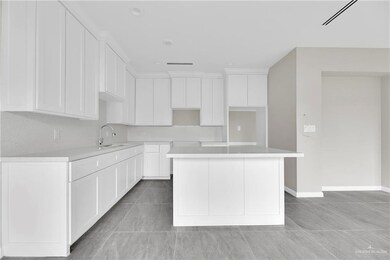
1925 Sunset Dr Mission, TX 78572
Highlights
- New Construction
- Gated Community
- 2 Car Attached Garage
- Lloyd & Dolly Bentsen Elementary School Rated A-
- High Ceiling
- Double Pane Windows
About This Home
As of July 2024This stunning new construction townhome is not just a beautiful dwelling; it also offers incredible convenience. Situated in a gated neighborhood this location provides easy access to the expressway, ensuring your daily commutes are a breeze. With two levels of living space, this contemporary townhome offers 2 bedrooms, 2.5 baths, an open concept layout, 2 car garage, and more. Get ready to fall in love with this remarkable property. Call me today for more information and to schedule your viewing appointment.
Townhouse Details
Home Type
- Townhome
Est. Annual Taxes
- $5,122
Year Built
- Built in 2023 | New Construction
HOA Fees
- $60 Monthly HOA Fees
Parking
- 2 Car Attached Garage
- Front Facing Garage
Home Design
- Flat Roof Shape
- Slab Foundation
- Stucco
Interior Spaces
- 1,481 Sq Ft Home
- 2-Story Property
- High Ceiling
- Ceiling Fan
- Double Pane Windows
- Entrance Foyer
- Tile Flooring
Bedrooms and Bathrooms
- 2 Bedrooms
- Dual Vanity Sinks in Primary Bathroom
- Shower Only
Laundry
- Laundry closet
- Washer and Dryer Hookup
Home Security
Schools
- Lloyd Dolly Bentsen Elementary School
- B.L. Gray Junior High
- Sharyland Pioneer High School
Utilities
- Central Heating and Cooling System
- Electric Water Heater
Additional Features
- Energy-Efficient Thermostat
- Patio
- 2,298 Sq Ft Lot
Listing and Financial Details
- Assessor Parcel Number S763900000000300
Community Details
Overview
- Sunset Meadows HOA
- Sunset Meadows Subdivision
Security
- Gated Community
- Fire and Smoke Detector
Ownership History
Purchase Details
Home Financials for this Owner
Home Financials are based on the most recent Mortgage that was taken out on this home.Similar Homes in Mission, TX
Home Values in the Area
Average Home Value in this Area
Purchase History
| Date | Type | Sale Price | Title Company |
|---|---|---|---|
| Deed | -- | Capital Title |
Mortgage History
| Date | Status | Loan Amount | Loan Type |
|---|---|---|---|
| Open | $188,300 | New Conventional |
Property History
| Date | Event | Price | Change | Sq Ft Price |
|---|---|---|---|---|
| 07/22/2025 07/22/25 | Price Changed | $265,000 | -5.0% | $179 / Sq Ft |
| 06/02/2025 06/02/25 | For Sale | $279,000 | 0.0% | $188 / Sq Ft |
| 07/31/2024 07/31/24 | Sold | -- | -- | -- |
| 07/04/2024 07/04/24 | Pending | -- | -- | -- |
| 09/22/2023 09/22/23 | For Sale | $279,000 | -- | $188 / Sq Ft |
Tax History Compared to Growth
Tax History
| Year | Tax Paid | Tax Assessment Tax Assessment Total Assessment is a certain percentage of the fair market value that is determined by local assessors to be the total taxable value of land and additions on the property. | Land | Improvement |
|---|---|---|---|---|
| 2024 | $4,836 | $200,339 | $39,530 | $160,809 |
| 2023 | $4,767 | $200,339 | $39,530 | $160,809 |
| 2022 | $3,971 | $155,316 | $39,530 | $115,786 |
| 2021 | $924 | $35,393 | $35,393 | $0 |
| 2020 | $675 | $24,775 | $24,775 | $0 |
Agents Affiliated with this Home
-
Eva Elizondo

Seller's Agent in 2025
Eva Elizondo
Big Realty
(956) 325-5643
136 Total Sales
-
Jaime Lee Gonzalez

Seller's Agent in 2024
Jaime Lee Gonzalez
Keller Williams Realty RGV
(956) 515-8400
687 Total Sales
Map
Source: Greater McAllen Association of REALTORS®
MLS Number: 414038
APN: S7639-00-000-0003-00
- 1926 Sunset Dr
- 1927 Sunset Dr
- 1904 Sunset Dr
- 1838 Sunset Dr
- 1910 Sunset Dr
- 1836 Sunset Dr
- 1834 Sunset Dr
- 2010 Cassandra St
- 2009 Dragonfly St
- 2113 Dragonfly St
- 2111 Dragonfly St
- 709 Lago Ct
- 00 S Glasscock Rd
- 1726 Mission Ave
- 1721 San Juan Ave
- 1712 Mercedes Ave
- 2210 E 1st St
- 1704 La Joya Ave
- 1702 Aries St
- 400 Scorpio St

