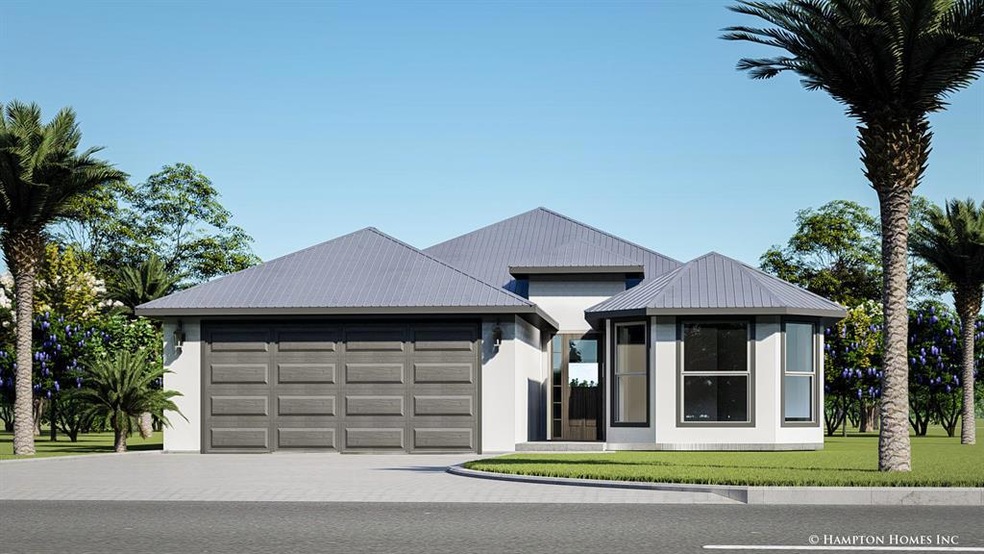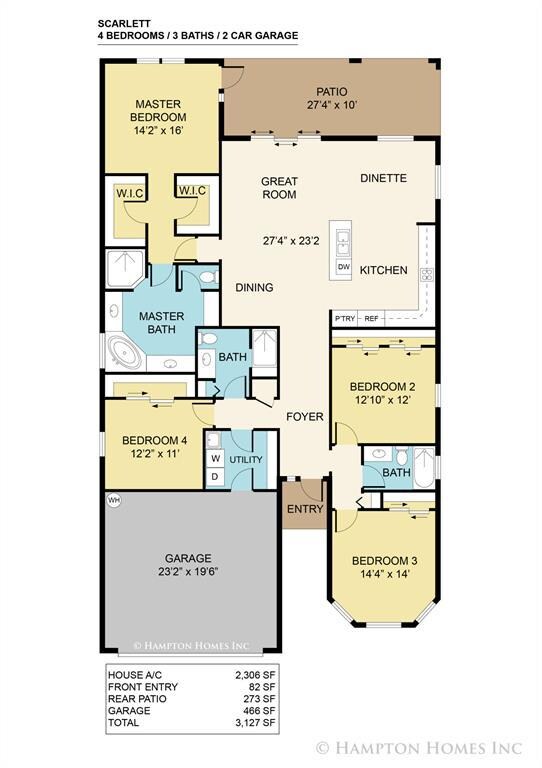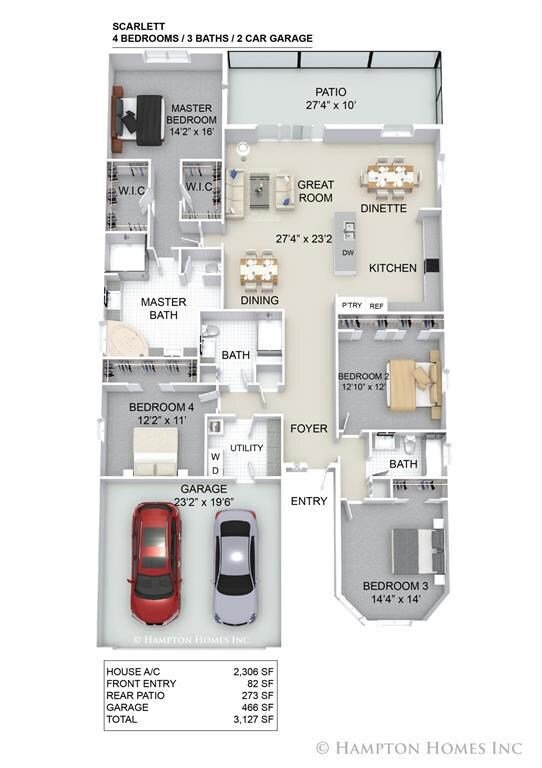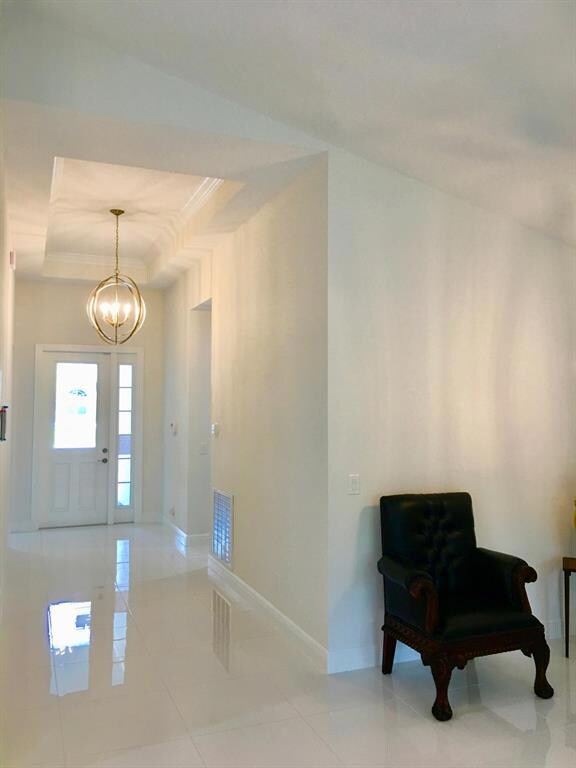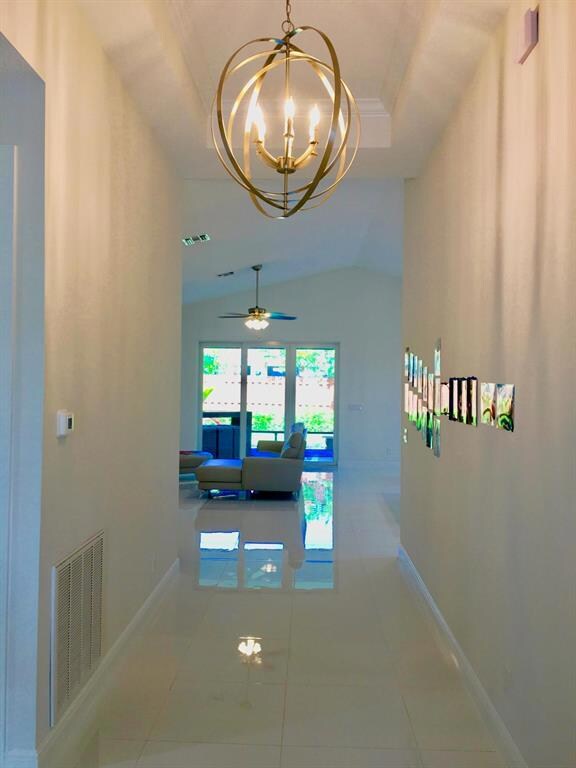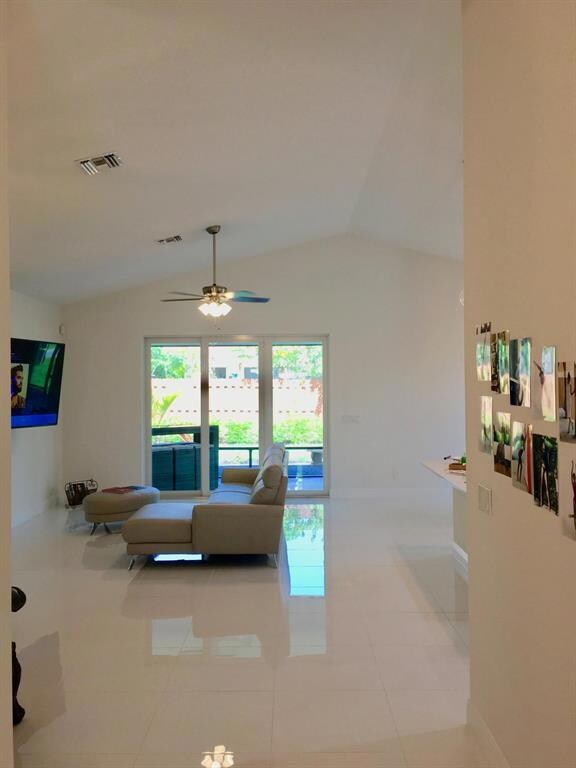
1925 SW Michelangelo Ave Port Saint Lucie, FL 34953
Hidden Oaks NeighborhoodEstimated Value: $486,857 - $548,000
Highlights
- Water Views
- Vaulted Ceiling
- Attic
- New Construction
- Roman Tub
- Breakfast Area or Nook
About This Home
As of October 2019NEW CONSTRUCTION BY HAMPTON HOMES. COMPLETION DATE OCTOBER 2019. From the large foyer entry through the great area, the Scarlett Model is spacious and open with a modern theme. All upgrades are standard from high vaulted ceiling in main area, crown molding in foyer, trayed ceiling with crown molding in master bedroom, fan/light in great room, bedrooms & screened patio, 24X24 porcelain tile throughout, carpet in bedrooms, HIS/HERS Walk-in closets, 8 foot doors, full appliance package; fridge, microwave, range/oven, dishwasher, washer & dryer, Granite/quartz countertop, sink in laundry room, frameless glass shower doors, 42'' kitchen cabinet, IMPACT GLASS windows & doors, gutters all around the house, full attic with stairs, pavers driveway, Home Warranty, window treatments, FREE SMART TV ..
Last Agent to Sell the Property
Versailles Intl RE Corp License #578447 Listed on: 07/25/2019
Home Details
Home Type
- Single Family
Est. Annual Taxes
- $592
Year Built
- Built in 2019 | New Construction
Lot Details
- 10,000 Sq Ft Lot
- South Facing Home
- Property is zoned RS-2
Parking
- 2 Car Attached Garage
- Garage Door Opener
- Driveway
Home Design
- Metal Roof
Interior Spaces
- 2,306 Sq Ft Home
- 1-Story Property
- Vaulted Ceiling
- Ceiling Fan
- Blinds
- Entrance Foyer
- Combination Dining and Living Room
- Water Views
- Attic
Kitchen
- Breakfast Area or Nook
- Electric Range
- Microwave
- Ice Maker
- Dishwasher
Flooring
- Carpet
- Ceramic Tile
Bedrooms and Bathrooms
- 4 Bedrooms
- Split Bedroom Floorplan
- Walk-In Closet
- 3 Full Bathrooms
- Roman Tub
Laundry
- Laundry Room
- Dryer
- Washer
Outdoor Features
- Patio
Utilities
- Central Heating and Cooling System
- Electric Water Heater
Community Details
- Port St Lucie Section 31 Subdivision
Listing and Financial Details
- Assessor Parcel Number 342065007190009
Ownership History
Purchase Details
Home Financials for this Owner
Home Financials are based on the most recent Mortgage that was taken out on this home.Similar Homes in the area
Home Values in the Area
Average Home Value in this Area
Purchase History
| Date | Buyer | Sale Price | Title Company |
|---|---|---|---|
| Eiffel Investment Group And Associates L | $20,000 | Fidelity National Title Of F |
Mortgage History
| Date | Status | Borrower | Loan Amount |
|---|---|---|---|
| Open | Odonovan Sarah Ann | $79,602 |
Property History
| Date | Event | Price | Change | Sq Ft Price |
|---|---|---|---|---|
| 10/31/2019 10/31/19 | Sold | $334,900 | 0.0% | $145 / Sq Ft |
| 10/01/2019 10/01/19 | Pending | -- | -- | -- |
| 07/25/2019 07/25/19 | For Sale | $334,900 | +1574.5% | $145 / Sq Ft |
| 10/31/2017 10/31/17 | Sold | $20,000 | -23.1% | $9 / Sq Ft |
| 10/01/2017 10/01/17 | Pending | -- | -- | -- |
| 02/24/2016 02/24/16 | For Sale | $26,000 | -- | $11 / Sq Ft |
Tax History Compared to Growth
Tax History
| Year | Tax Paid | Tax Assessment Tax Assessment Total Assessment is a certain percentage of the fair market value that is determined by local assessors to be the total taxable value of land and additions on the property. | Land | Improvement |
|---|---|---|---|---|
| 2024 | $8,705 | $409,723 | -- | -- |
| 2023 | $8,705 | $402,278 | $0 | $0 |
| 2022 | $8,139 | $371,900 | $105,000 | $266,900 |
| 2021 | $7,126 | $278,100 | $60,000 | $218,100 |
| 2020 | $6,915 | $250,700 | $48,000 | $202,700 |
| 2019 | $668 | $22,700 | $22,700 | $0 |
| 2018 | $592 | $18,000 | $18,000 | $0 |
| 2017 | $657 | $15,400 | $15,400 | $0 |
| 2016 | $633 | $14,300 | $14,300 | $0 |
| 2015 | $607 | $12,300 | $12,300 | $0 |
| 2014 | $556 | $7,480 | $0 | $0 |
Agents Affiliated with this Home
-
Marie Pupke

Seller's Agent in 2019
Marie Pupke
Versailles Intl RE Corp
(561) 703-2612
14 Total Sales
-
Carmela Conte
C
Seller's Agent in 2017
Carmela Conte
Watson Realty Corp
(772) 519-0889
1 in this area
47 Total Sales
Map
Source: BeachesMLS
MLS Number: R10549435
APN: 34-20-650-0719-0009
- 1961 SW Michelangelo Ave
- 2351 SW Sala St
- 2017 SW Justison Ave
- 2418 SW Dalpina Rd
- 2442 SW Dalpina Rd
- 2033 SW Justison Ave
- 1831 SW Notre Dame Ave
- 2389 SW Caballero St
- 2077 SW Savage Blvd
- 2134 SW Savage Blvd
- 1744 SW Nantucket Ave
- 2381 SW Indigo Ln
- 2133 SW Alloway Ave
- 1634 SW Import Dr
- 2712 SW Fondura Rd
- 2191 SW Jaguar Ave
- 1807 SW Import Dr
- 2596 SW Edgarce St
- 1779 SW Import Dr
- 1637 SW La Gorce Ave
- 1925 SW Michelangelo Ave
- 1917 SW Michelangelo Ave
- 1929 SW Michelangelo Ave
- 1920 SW Notre Dame Ave
- 1914 SW Notre Dame Ave
- 1926 SW Notre Dame Ave
- 1909 SW Michelangelo Ave
- 1901 SW Logwood Rd Unit 1
- 1901 SW Logwood Rd
- 1912 SW Michelangelo Ave
- 1937 SW Michelangelo Ave
- 1901 SW Michelangelo Ave
- 1910 SW Logwood Rd
- 1920 SW Logwood Rd
- 1938 SW Notre Dame Ave
- 1902 SW Notre Dame Ave
- 1915 SW Logwood Rd
- 1902 SW Michelangelo Ave
- 2002 SW Akorot Rd
- 1913 SW Notre Dame Ave
