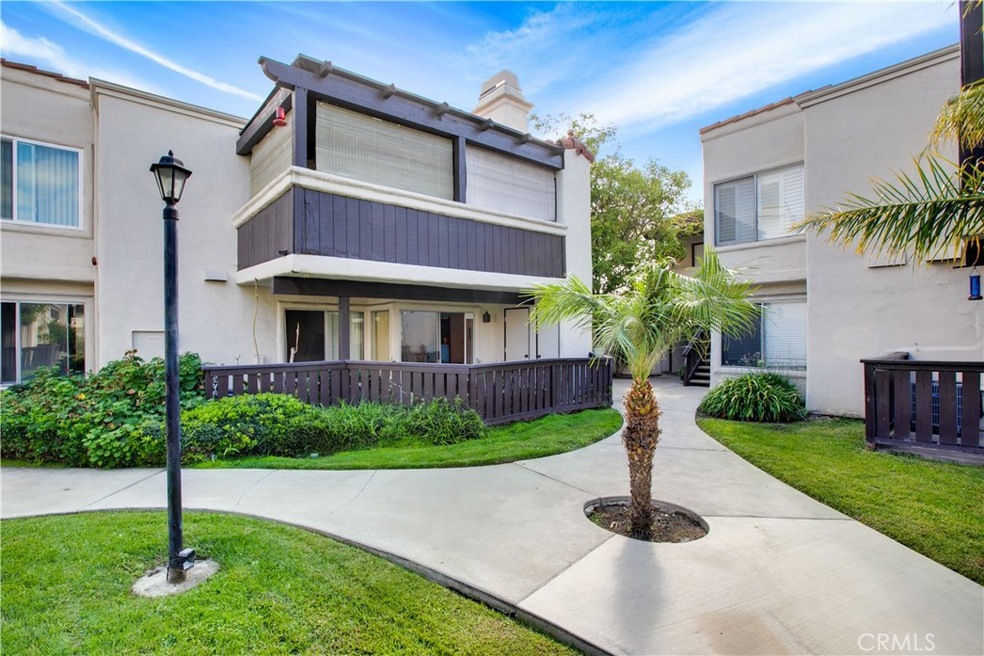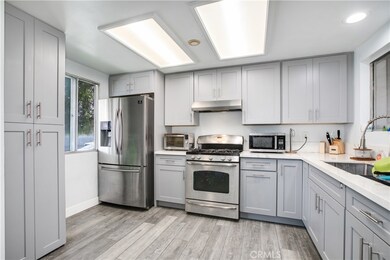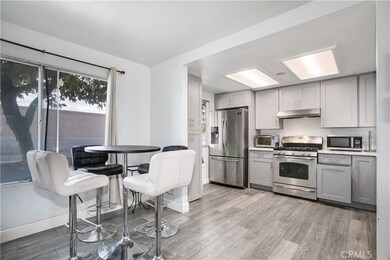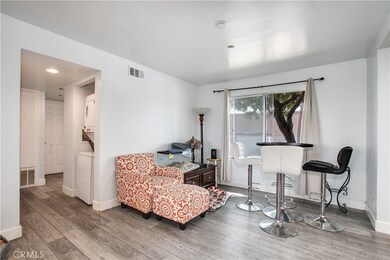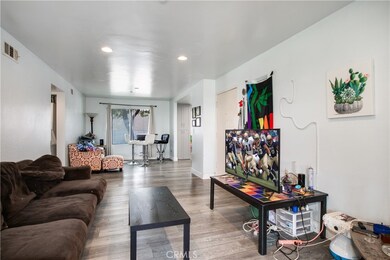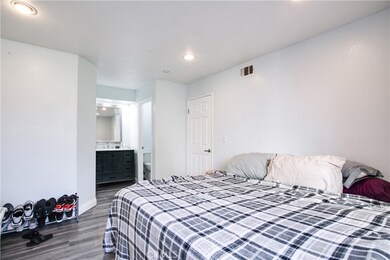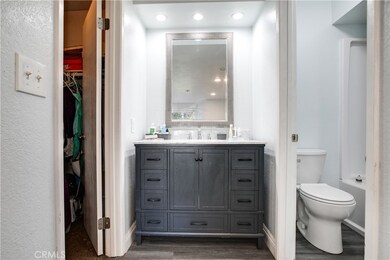
1925 W Houston Ave Unit 1 Fullerton, CA 92833
Highlights
- Primary Bedroom Suite
- Updated Kitchen
- Wood Flooring
- View of Trees or Woods
- Open Floorplan
- Main Floor Bedroom
About This Home
As of February 2024Cozy Single Story Condo Nestled In A Small Private Community In The Heart Of Fullerton. The home Features An Open Floor Plan With 2 Spacious Bedrooms With Walk-In-Closets, 2 Updated Bathrooms, Wood Flooring Throughout, and Kitchen Cabinets Along With Stone Countertops. Large Patio Perfect For Entertaining And Relaxing. Private 2-Car Detached Garage With Additional Parking In The Community. Amenities Feature A Pool And Dog Park Area. HOA Includes Water And Trash. Close Proximity To Schools, Shopping, And Dining. Minutes To Disneyland, Knotts Berry Farm, And The Renowned St. Jude Medical Center. Centrally Located To The 91, 5, 57, 22, & 55 Freeways. Must See To Appreciate! Motivated Seller!!! Don't Miss Out!
Last Agent to Sell the Property
Partner Real Estate License #01513026 Listed on: 10/02/2023

Property Details
Home Type
- Condominium
Est. Annual Taxes
- $4,956
Year Built
- Built in 1983
Lot Details
- End Unit
- 1 Common Wall
- Landscaped
HOA Fees
- $360 Monthly HOA Fees
Parking
- 2 Car Garage
- 1 Open Parking Space
- Parking Available
- Front Facing Garage
- Side by Side Parking
- Two Garage Doors
- Parking Permit Required
Property Views
- Woods
- Hills
- Neighborhood
Home Design
- Turnkey
- Spanish Tile Roof
Interior Spaces
- 977 Sq Ft Home
- 1-Story Property
- Open Floorplan
- Recessed Lighting
- Sliding Doors
- Living Room
- Dining Room
Kitchen
- Updated Kitchen
- Breakfast Area or Nook
- Gas Range
- Free-Standing Range
- Stone Countertops
Flooring
- Wood
- Laminate
Bedrooms and Bathrooms
- 2 Main Level Bedrooms
- Primary Bedroom Suite
- Walk-In Closet
- Upgraded Bathroom
- 2 Full Bathrooms
- Stone Bathroom Countertops
- Makeup or Vanity Space
- <<tubWithShowerToken>>
Laundry
- Laundry Room
- Stacked Washer and Dryer
Home Security
Outdoor Features
- Covered patio or porch
- Rain Gutters
Location
- Suburban Location
Utilities
- Central Heating and Cooling System
- Vented Exhaust Fan
- Gas Water Heater
Listing and Financial Details
- Tax Lot 2
- Tax Tract Number 11733
- Assessor Parcel Number 93777030
- $363 per year additional tax assessments
Community Details
Overview
- 27 Units
- Heritage Association, Phone Number (714) 891-8804
- Guardian Generations HOA
- Fullerton Heights Subdivision
Recreation
- Community Pool
Security
- Carbon Monoxide Detectors
- Fire and Smoke Detector
Ownership History
Purchase Details
Home Financials for this Owner
Home Financials are based on the most recent Mortgage that was taken out on this home.Purchase Details
Home Financials for this Owner
Home Financials are based on the most recent Mortgage that was taken out on this home.Purchase Details
Purchase Details
Home Financials for this Owner
Home Financials are based on the most recent Mortgage that was taken out on this home.Purchase Details
Home Financials for this Owner
Home Financials are based on the most recent Mortgage that was taken out on this home.Purchase Details
Home Financials for this Owner
Home Financials are based on the most recent Mortgage that was taken out on this home.Purchase Details
Home Financials for this Owner
Home Financials are based on the most recent Mortgage that was taken out on this home.Similar Homes in Fullerton, CA
Home Values in the Area
Average Home Value in this Area
Purchase History
| Date | Type | Sale Price | Title Company |
|---|---|---|---|
| Grant Deed | $530,000 | First American Title Company | |
| Gift Deed | -- | First American Title | |
| Interfamily Deed Transfer | -- | None Available | |
| Interfamily Deed Transfer | -- | None Available | |
| Interfamily Deed Transfer | -- | Pacific Coast Title | |
| Grant Deed | $384,000 | Pacific Coast Title | |
| Grant Deed | $215,000 | Fidelity National Title | |
| Grant Deed | $100,000 | -- |
Mortgage History
| Date | Status | Loan Amount | Loan Type |
|---|---|---|---|
| Open | $470,000 | New Conventional | |
| Previous Owner | $199,000 | New Conventional | |
| Previous Owner | $218,500 | New Conventional | |
| Previous Owner | $251,250 | Unknown | |
| Previous Owner | $172,000 | Purchase Money Mortgage | |
| Previous Owner | $129,000 | Stand Alone First | |
| Previous Owner | $118,000 | Unknown | |
| Previous Owner | $97,650 | FHA | |
| Closed | $43,000 | No Value Available |
Property History
| Date | Event | Price | Change | Sq Ft Price |
|---|---|---|---|---|
| 02/22/2024 02/22/24 | Sold | $530,000 | -1.9% | $542 / Sq Ft |
| 12/21/2023 12/21/23 | Pending | -- | -- | -- |
| 12/12/2023 12/12/23 | For Sale | $540,000 | +1.9% | $553 / Sq Ft |
| 12/12/2023 12/12/23 | Off Market | $530,000 | -- | -- |
| 10/24/2023 10/24/23 | Price Changed | $569,000 | -3.4% | $582 / Sq Ft |
| 10/02/2023 10/02/23 | For Sale | $589,000 | +53.4% | $603 / Sq Ft |
| 10/20/2017 10/20/17 | Sold | $384,000 | +1.3% | $393 / Sq Ft |
| 09/07/2017 09/07/17 | For Sale | $379,000 | -- | $388 / Sq Ft |
Tax History Compared to Growth
Tax History
| Year | Tax Paid | Tax Assessment Tax Assessment Total Assessment is a certain percentage of the fair market value that is determined by local assessors to be the total taxable value of land and additions on the property. | Land | Improvement |
|---|---|---|---|---|
| 2024 | $4,956 | $428,357 | $349,167 | $79,190 |
| 2023 | $4,836 | $419,958 | $342,320 | $77,638 |
| 2022 | $4,802 | $411,724 | $335,608 | $76,116 |
| 2021 | $4,720 | $403,651 | $329,027 | $74,624 |
| 2020 | $4,694 | $399,513 | $325,654 | $73,859 |
| 2019 | $4,574 | $391,680 | $319,269 | $72,411 |
| 2018 | $4,506 | $384,000 | $313,008 | $70,992 |
| 2017 | $3,129 | $263,384 | $174,072 | $89,312 |
| 2016 | $3,064 | $258,220 | $170,659 | $87,561 |
| 2015 | $2,980 | $254,342 | $168,096 | $86,246 |
| 2014 | $2,795 | $240,000 | $161,084 | $78,916 |
Agents Affiliated with this Home
-
Keith Cruse

Seller's Agent in 2024
Keith Cruse
Partner Real Estate
(626) 789-0159
1 in this area
33 Total Sales
-
Rudy Kusuma

Seller Co-Listing Agent in 2024
Rudy Kusuma
Partner Real Estate
(626) 899-5120
1 in this area
203 Total Sales
-
NoEmail NoEmail
N
Buyer's Agent in 2024
NoEmail NoEmail
NONMEMBER MRML
(646) 541-2551
5 in this area
5,732 Total Sales
-
I
Seller's Agent in 2017
Itzel Anaya
UMRO / The Agency
-
R
Buyer's Agent in 2017
Rachellina Elgin
Berkshire Hathaway HomeServices California Properties
Map
Source: California Regional Multiple Listing Service (CRMLS)
MLS Number: WS23183845
APN: 937-770-30
- 1850 W Orangethorpe Ave Unit 22
- 1850 W Orangethorpe Ave Unit 1
- 1850 W Orangethorpe Ave Unit 24
- 1850 W Orangethorpe Ave Unit 25
- 1850 W Orangethorpe Ave Unit 5
- 2148 W Houston Ave
- 1918 W Orangethorpe Ave
- 1248 N Ventura St
- 1257 N Brookhurst St
- 1642 W Woodcrest Ave
- 2107 W Porter Ave
- 1304 N Devonshire Rd
- 2410 W Orangethorpe Ave Unit 5
- 2045 W Clover Ave
- 1501 W Baker Ave
- 35611129 Anaheim
- 1133 S Paula Dr Unit 7
- 2514 W Orangethorpe Ave Unit 7
- 2540 W Picadilly Way
- 1015 N Moraga St
