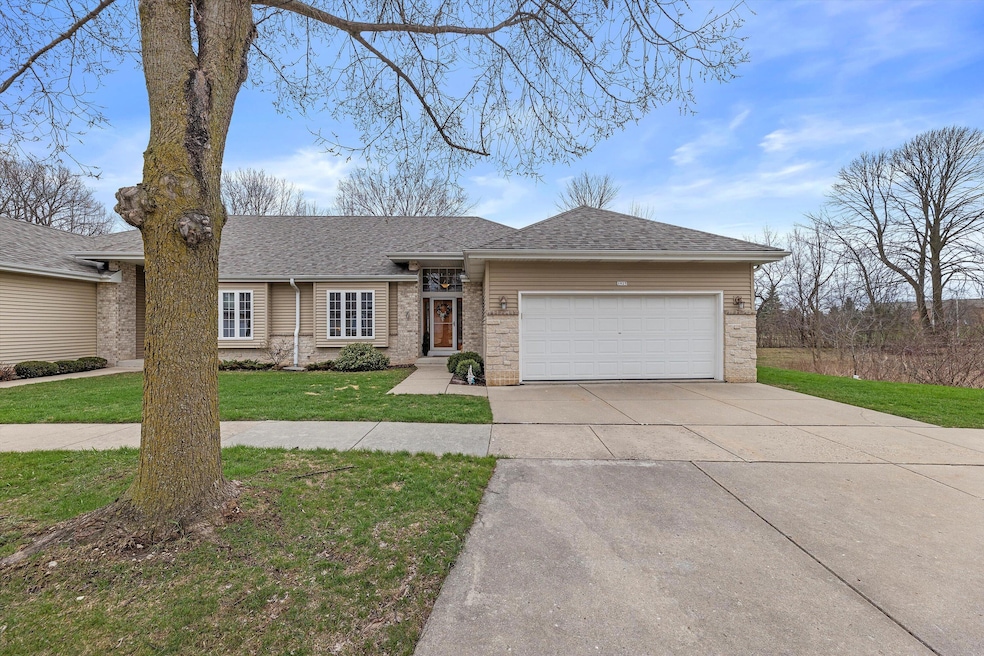
1925 W Virginia Place Unit 14 Oak Creek, WI 53154
Highlights
- Open Floorplan
- Property is near public transit
- Park
- Oak Creek West Middle School Rated A-
- 2 Car Attached Garage
- Level Entry For Accessibility
About This Home
As of May 2025Welcome to this beautifully maintained, one-story side-by-side condo. As a desirable end unit, it offers extra privacy and an abundance of natural light. The bright and spacious Great Room features southern exposure and a cozy gas fireplace, perfect for relaxing or entertaining. The kitchen is a standout with updated granite countertops, maple cabinetry, and a convenient walk-out deck just off the dining areaideal for morning coffee or evening meals. The generously sized primary suite includes a walk-in closet, a full bath with a jetted tub, and a separate shower. The full basement comes with egress windows and plumbing for a third bathroom, offering great potential for a future rec room or additional living space.
Last Agent to Sell the Property
Keller Williams Realty-Milwaukee Southwest Brokerage Phone: 262-599-8980 License #48490-94 Listed on: 04/24/2025

Property Details
Home Type
- Condominium
Est. Annual Taxes
- $5,249
Parking
- 2 Car Attached Garage
Home Design
- Brick Exterior Construction
- Poured Concrete
- Clad Trim
Interior Spaces
- 1,620 Sq Ft Home
- 1-Story Property
- Open Floorplan
- Stone Flooring
- Washer
Kitchen
- Oven
- Range
- Microwave
- Dishwasher
Bedrooms and Bathrooms
- 2 Bedrooms
- 2 Full Bathrooms
Basement
- Basement Fills Entire Space Under The House
- Stubbed For A Bathroom
- Basement Windows
Accessible Home Design
- Level Entry For Accessibility
- Accessible Ramps
Location
- Property is near public transit
Schools
- Oak Creek High School
Listing and Financial Details
- Exclusions: sellers personal property
- Assessor Parcel Number 8779114000
Community Details
Overview
- Property has a Home Owners Association
- Association fees include lawn maintenance, snow removal, water, sewer, common area maintenance, common area insur
Recreation
- Park
Ownership History
Purchase Details
Home Financials for this Owner
Home Financials are based on the most recent Mortgage that was taken out on this home.Purchase Details
Home Financials for this Owner
Home Financials are based on the most recent Mortgage that was taken out on this home.Similar Homes in Oak Creek, WI
Home Values in the Area
Average Home Value in this Area
Purchase History
| Date | Type | Sale Price | Title Company |
|---|---|---|---|
| Deed | $392,000 | Stewart Title | |
| Condominium Deed | $235,000 | None Available |
Mortgage History
| Date | Status | Loan Amount | Loan Type |
|---|---|---|---|
| Previous Owner | $104,000 | New Conventional | |
| Previous Owner | $132,500 | Unknown | |
| Previous Owner | $135,000 | Purchase Money Mortgage |
Property History
| Date | Event | Price | Change | Sq Ft Price |
|---|---|---|---|---|
| 05/16/2025 05/16/25 | Sold | $392,000 | +7.4% | $242 / Sq Ft |
| 04/24/2025 04/24/25 | For Sale | $364,900 | -- | $225 / Sq Ft |
Tax History Compared to Growth
Tax History
| Year | Tax Paid | Tax Assessment Tax Assessment Total Assessment is a certain percentage of the fair market value that is determined by local assessors to be the total taxable value of land and additions on the property. | Land | Improvement |
|---|---|---|---|---|
| 2023 | $4,885 | $288,900 | $23,500 | $265,400 |
| 2022 | $4,696 | $255,100 | $23,500 | $231,600 |
| 2021 | $4,871 | $243,400 | $22,000 | $221,400 |
| 2020 | $5,552 | $264,500 | $22,000 | $242,500 |
| 2019 | $5,174 | $248,900 | $22,000 | $226,900 |
| 2018 | $5,326 | $235,200 | $22,000 | $213,200 |
| 2017 | $4,608 | $220,300 | $22,000 | $198,300 |
| 2016 | $17 | $224,000 | $22,000 | $202,000 |
| 2014 | $4,628 | $209,500 | $22,000 | $187,500 |
Agents Affiliated with this Home
-
Karen Nemeth
K
Seller's Agent in 2025
Karen Nemeth
Keller Williams Realty-Milwaukee Southwest
(414) 881-7355
3 in this area
25 Total Sales
-
Amanda Kuss
A
Buyer's Agent in 2025
Amanda Kuss
Compass RE WI-Tosa
(414) 940-0770
3 in this area
24 Total Sales
Map
Source: Metro MLS
MLS Number: 1914837
APN: 877-9114-000
- 2210 W Woodward Dr
- 2324 W Woodward Dr
- 8920 S 27th St
- PCL3 S 29th St
- 8853 S 27th St
- 9438 S 29th St
- 1990 W Ridgeview Dr
- 8616 S Stratford Rd
- 8542 S Cortland Dr
- 2639 W Honadel Blvd Unit 20104
- 847 W Puetz Rd Unit 39
- 8461 S 13th St Unit Lt4
- 7775 S 31st St
- 8646 S 35th St
- 401 W Centennial Dr
- 3426 W Links Dr
- 9701 S 35th St
- 2901 W Forest Hill Ave
- 3232 W Fitzsimmons Rd
- 8133 S 20th St
