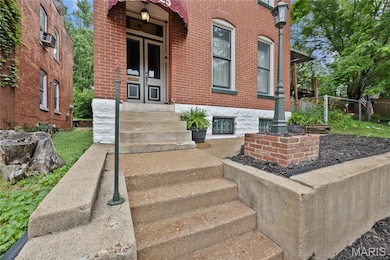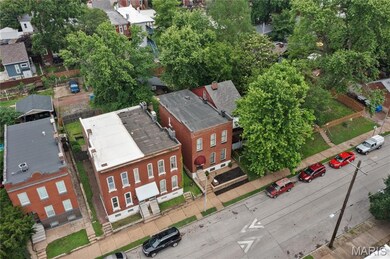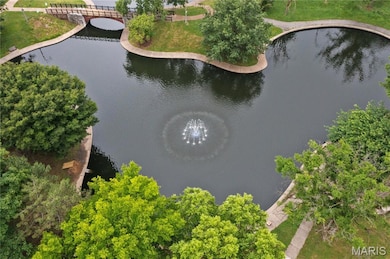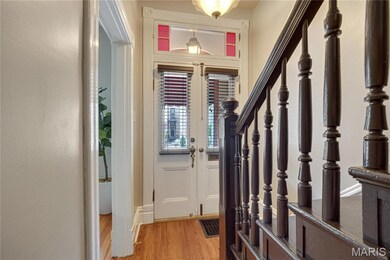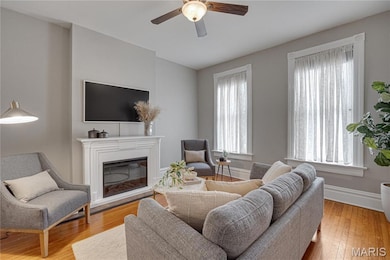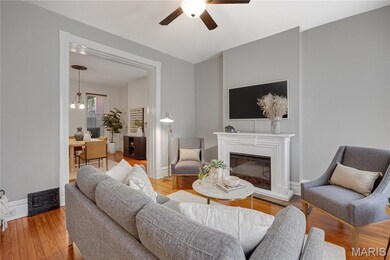
1925 Wyoming St Saint Louis, MO 63118
Benton Park NeighborhoodEstimated payment $1,966/month
Highlights
- Deck
- Wood Flooring
- Private Yard
- Traditional Architecture
- Loft
- 2-minute walk to Cherokee Park
About This Home
Exceptional opportunity in the vibrant Benton Park neighborhood. Benton Park offers the highly sought-after walkability that makes the area so unique. Minutes from favorite restaurants like Peacemaker, Frazier’s, and Arzola’s, Cafe Piazza, Blues City Deli, Gus’s pretzels and the iconic Anheuser Busch brewery. Short walk to the Soulard entertainment district and scenic Benton Park. This stunning two-story brick home, built in 1890, home boasts old world charm with tasteful updates. 1850+ sf. The classic entryway and beautiful staircase take you back in time. Amazing 10-foot ceilings and 6-foot windows bathe the living and dining rooms in natural light. Original hardwood floors add timeless beauty throughout the main floor. Luxurious clawfoot tub in one of the two full updated baths. Wonderful chef's kitchen w granite tops, stainless appliances and breakfast bar. Easy access to the must-see lighted, cover patio. Upstairs you will find two generous bedrooms w walk-in closets. The spacious open loft can be used as an office, rec area, additional sleeping area or let your imagination run wild. Convenient second floor laundry. A private elevated deck overlooks the parklike fully fenced backyard. A perfect oasis to relax and enjoy morning coffee or a glass of wine at the end of the day. Parking is a dream in the new 2 car California carport w opener added in 2024. New HVAC system in 2022 and new roof in 2016. Plenty of storage in the unfinished LL. First show Thur. 6/12
Last Listed By
Keller Williams Realty St. Louis License #2014033618 Listed on: 06/11/2025

Open House Schedule
-
Saturday, June 14, 202512:00 to 3:00 pm6/14/2025 12:00:00 PM +00:006/14/2025 3:00:00 PM +00:00Add to Calendar
Home Details
Home Type
- Single Family
Est. Annual Taxes
- $2,785
Year Built
- Built in 1890
Lot Details
- 2,614 Sq Ft Lot
- Lot Dimensions are 25 x 111
- Private Yard
- Historic Home
Home Design
- Traditional Architecture
- Brick Exterior Construction
Interior Spaces
- 1,850 Sq Ft Home
- Electric Fireplace
- Awning
- Living Room
- Dining Room
- Loft
- Unfinished Basement
- Basement Fills Entire Space Under The House
Kitchen
- Microwave
- Dishwasher
- Disposal
Flooring
- Wood
- Carpet
- Ceramic Tile
- Luxury Vinyl Plank Tile
Bedrooms and Bathrooms
- 2 Bedrooms
Laundry
- Laundry Room
- Dryer
- Washer
Parking
- Garage
- 2 Carport Spaces
- Garage Door Opener
- Off-Street Parking
Outdoor Features
- Deck
- Patio
- Exterior Lighting
Schools
- Sigel Elem. Comm. Ed. Center Elementary School
- Long Middle Community Ed. Center
- Roosevelt High School
Utilities
- Central Air
- 220 Volts
Community Details
- No Home Owners Association
Listing and Financial Details
- Assessor Parcel Number 2054-00-0240-0
Map
Home Values in the Area
Average Home Value in this Area
Tax History
| Year | Tax Paid | Tax Assessment Tax Assessment Total Assessment is a certain percentage of the fair market value that is determined by local assessors to be the total taxable value of land and additions on the property. | Land | Improvement |
|---|---|---|---|---|
| 2024 | $2,568 | $32,930 | $1,200 | $31,730 |
| 2023 | $2,568 | $31,910 | $1,200 | $30,710 |
| 2022 | $2,414 | $28,870 | $1,200 | $27,670 |
| 2021 | $2,411 | $28,870 | $1,200 | $27,670 |
| 2020 | $2,244 | $27,060 | $1,200 | $25,860 |
| 2019 | $2,237 | $27,060 | $1,200 | $25,860 |
| 2018 | $2,613 | $30,710 | $1,200 | $29,510 |
| 2017 | $2,569 | $30,700 | $1,200 | $29,510 |
| 2016 | $2,500 | $29,490 | $1,200 | $28,290 |
| 2015 | $2,266 | $29,490 | $1,200 | $28,290 |
| 2014 | $2,134 | $29,490 | $1,200 | $28,290 |
| 2013 | -- | $27,760 | $1,200 | $26,560 |
Property History
| Date | Event | Price | Change | Sq Ft Price |
|---|---|---|---|---|
| 12/30/2022 12/30/22 | Sold | -- | -- | -- |
| 12/05/2022 12/05/22 | Pending | -- | -- | -- |
| 12/01/2022 12/01/22 | For Sale | $299,900 | +41.5% | $164 / Sq Ft |
| 10/12/2018 10/12/18 | Sold | -- | -- | -- |
| 09/20/2018 09/20/18 | Pending | -- | -- | -- |
| 09/06/2018 09/06/18 | For Sale | $212,000 | +7.1% | $116 / Sq Ft |
| 06/12/2014 06/12/14 | Sold | -- | -- | -- |
| 06/12/2014 06/12/14 | For Sale | $198,000 | -- | $108 / Sq Ft |
| 05/13/2014 05/13/14 | Pending | -- | -- | -- |
Purchase History
| Date | Type | Sale Price | Title Company |
|---|---|---|---|
| Warranty Deed | -- | Title Partners | |
| Warranty Deed | $210,000 | Alliance Title Group | |
| Warranty Deed | -- | Ctc | |
| Warranty Deed | -- | Ust | |
| Warranty Deed | -- | None Available |
Mortgage History
| Date | Status | Loan Amount | Loan Type |
|---|---|---|---|
| Open | $236,250 | New Conventional | |
| Previous Owner | $197,000 | New Conventional | |
| Previous Owner | $199,500 | Adjustable Rate Mortgage/ARM | |
| Previous Owner | $168,000 | New Conventional | |
| Previous Owner | $169,100 | New Conventional | |
| Previous Owner | $163,400 | New Conventional | |
| Previous Owner | $199,372 | VA |
Similar Homes in the area
Source: MARIS MLS
MLS Number: MIS25039897
APN: 2054-00-0240-0
- 1916 Wyoming St
- 1944 Provenchere Place
- 1952 Provenchere Place
- 1956 Wyoming St
- 2002 Wyoming St
- 1931 Arsenal St
- 2000 Withnell Ave
- 2005 Arsenal St
- 2106 Wyoming St
- 2917 S 18th St
- 3329 Lemp Ave
- 3010 Missouri Ave
- 2862 Mcnair Ave
- 2925 Missouri Ave
- 1904 Cherokee St
- 3015 Indiana Ave
- 2912 Indiana Ave
- 2019 Lynch St
- 3235 S Jefferson Ave
- 2825 Mcnair Ave

