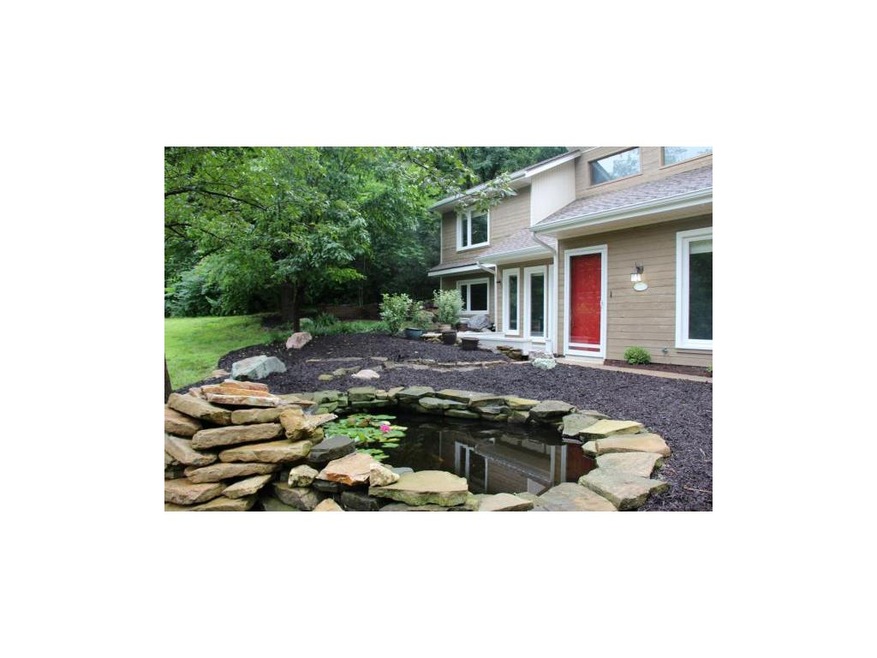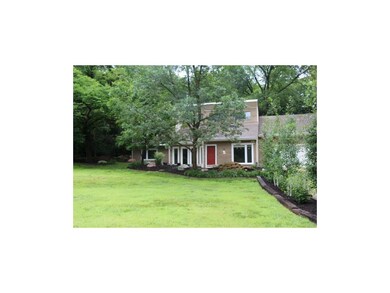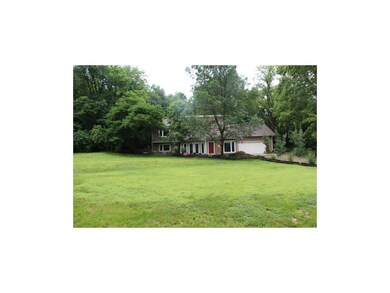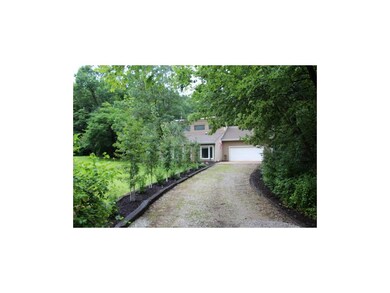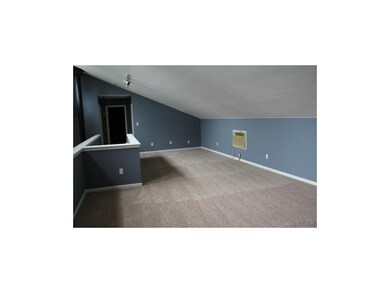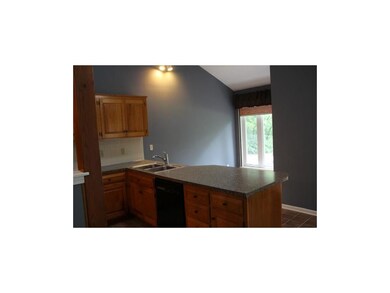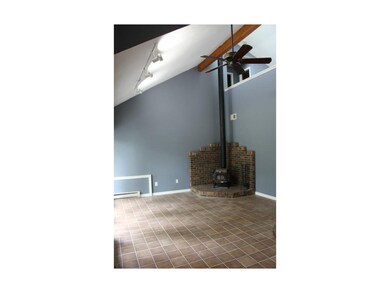
19250 W 87th Ln Lenexa, KS 66220
Highlights
- 35,284 Sq Ft lot
- Wood Burning Stove
- Radiant Floor
- Manchester Park Elementary School Rated A
- Vaulted Ceiling
- Main Floor Primary Bedroom
About This Home
As of November 2018Private treed lot on .81 acre, blocks away from I-435 & 87th Street, K-10 and K-7. Custom build home by Craig Wolf Solar Design. Custom design uses passive solar heat throughout Wolfe's use of window design, home placement, atrium entry and use of natural material throughout the home. Thermal quilted window shades contribute to green $$ savings.
Breakfast room and front deck overlook the Koi stocked water garden with water fall. Enjoy the wood burning stove and wall of windows in the family room. Maintenance free vinyl siding, windows, new carpet, new paint, oversized garage with walkout to back, close to shopping, Shawnee Mission Park & walking trails. Be amazed with the wild life living on this private property just a short way from all the conveniences of the city & Lenexa Center City.
Last Agent to Sell the Property
Steven Maxon
ReeceNichols - Overland Park License #SP00232471 Listed on: 07/08/2015
Last Buyer's Agent
Steven Maxon
ReeceNichols - Overland Park License #SP00232471 Listed on: 07/08/2015
Home Details
Home Type
- Single Family
Est. Annual Taxes
- $3,263
Year Built
- Built in 1985
Lot Details
- 0.81 Acre Lot
- Level Lot
- Many Trees
Parking
- 2 Car Attached Garage
Home Design
- Frame Construction
- Composition Roof
Interior Spaces
- 2,046 Sq Ft Home
- Wet Bar: Cathedral/Vaulted Ceiling, Ceramic Tiles, All Carpet, All Window Coverings, Carpet, Kitchen Island, Pantry, Ceiling Fan(s)
- Built-In Features: Cathedral/Vaulted Ceiling, Ceramic Tiles, All Carpet, All Window Coverings, Carpet, Kitchen Island, Pantry, Ceiling Fan(s)
- Vaulted Ceiling
- Ceiling Fan: Cathedral/Vaulted Ceiling, Ceramic Tiles, All Carpet, All Window Coverings, Carpet, Kitchen Island, Pantry, Ceiling Fan(s)
- Skylights
- 1 Fireplace
- Wood Burning Stove
- Shades
- Plantation Shutters
- Drapes & Rods
- Entryway
- Family Room Downstairs
- Formal Dining Room
- Loft
- Sump Pump
- Storm Doors
- Laundry on main level
- Attic
Kitchen
- Breakfast Room
- Built-In Range
- Kitchen Island
- Granite Countertops
- Laminate Countertops
Flooring
- Wall to Wall Carpet
- Radiant Floor
- Linoleum
- Laminate
- Stone
- Ceramic Tile
- Luxury Vinyl Plank Tile
- Luxury Vinyl Tile
Bedrooms and Bathrooms
- 3 Bedrooms
- Primary Bedroom on Main
- Cedar Closet: Cathedral/Vaulted Ceiling, Ceramic Tiles, All Carpet, All Window Coverings, Carpet, Kitchen Island, Pantry, Ceiling Fan(s)
- Walk-In Closet: Cathedral/Vaulted Ceiling, Ceramic Tiles, All Carpet, All Window Coverings, Carpet, Kitchen Island, Pantry, Ceiling Fan(s)
- 2 Full Bathrooms
- Double Vanity
- Cathedral/Vaulted Ceiling
Outdoor Features
- Enclosed Patio or Porch
- Fire Pit
Schools
- Manchester Park Elementary School
- Olathe Northwest High School
Utilities
- Window Unit Cooling System
- Septic Tank
Listing and Financial Details
- Exclusions: See Seller's Disclosur
- Assessor Parcel Number IF231236-1019
Ownership History
Purchase Details
Home Financials for this Owner
Home Financials are based on the most recent Mortgage that was taken out on this home.Purchase Details
Home Financials for this Owner
Home Financials are based on the most recent Mortgage that was taken out on this home.Purchase Details
Home Financials for this Owner
Home Financials are based on the most recent Mortgage that was taken out on this home.Purchase Details
Home Financials for this Owner
Home Financials are based on the most recent Mortgage that was taken out on this home.Similar Homes in Lenexa, KS
Home Values in the Area
Average Home Value in this Area
Purchase History
| Date | Type | Sale Price | Title Company |
|---|---|---|---|
| Deed | $285,000 | Security 1St Title | |
| Warranty Deed | -- | First American Title | |
| Warranty Deed | -- | First American Title | |
| Deed | $205,000 | Cbkc Title & Escrow Llc |
Mortgage History
| Date | Status | Loan Amount | Loan Type |
|---|---|---|---|
| Open | $266,499 | New Conventional | |
| Closed | $270,750 | New Conventional | |
| Previous Owner | $215,000 | New Conventional | |
| Previous Owner | $170,000 | New Conventional | |
| Previous Owner | $164,000 | New Conventional |
Property History
| Date | Event | Price | Change | Sq Ft Price |
|---|---|---|---|---|
| 11/30/2018 11/30/18 | Sold | -- | -- | -- |
| 10/27/2018 10/27/18 | Pending | -- | -- | -- |
| 10/17/2018 10/17/18 | For Sale | $300,000 | +20.5% | $147 / Sq Ft |
| 10/28/2015 10/28/15 | Sold | -- | -- | -- |
| 09/07/2015 09/07/15 | Pending | -- | -- | -- |
| 07/08/2015 07/08/15 | For Sale | $249,000 | +13.2% | $122 / Sq Ft |
| 02/14/2013 02/14/13 | Sold | -- | -- | -- |
| 01/04/2013 01/04/13 | Pending | -- | -- | -- |
| 10/13/2012 10/13/12 | For Sale | $220,000 | -- | $119 / Sq Ft |
Tax History Compared to Growth
Tax History
| Year | Tax Paid | Tax Assessment Tax Assessment Total Assessment is a certain percentage of the fair market value that is determined by local assessors to be the total taxable value of land and additions on the property. | Land | Improvement |
|---|---|---|---|---|
| 2024 | $5,574 | $45,471 | $6,753 | $38,718 |
| 2023 | $5,379 | $42,941 | $6,753 | $36,188 |
| 2022 | $5,673 | $44,172 | $6,753 | $37,419 |
| 2021 | $4,815 | $35,569 | $6,126 | $29,443 |
| 2020 | $4,625 | $33,821 | $6,126 | $27,695 |
| 2019 | $4,517 | $32,775 | $5,085 | $27,690 |
| 2018 | $4,523 | $32,464 | $5,085 | $27,379 |
| 2017 | $4,122 | $28,911 | $4,615 | $24,296 |
| 2016 | $3,850 | $27,600 | $4,200 | $23,400 |
| 2015 | $3,593 | $25,737 | $4,184 | $21,553 |
| 2013 | -- | $22,517 | $4,184 | $18,333 |
Agents Affiliated with this Home
-
Steve Smyth
S
Seller's Agent in 2018
Steve Smyth
ReeceNichols - Overland Park
(913) 339-6800
25 Total Sales
-
Alex Goering

Seller Co-Listing Agent in 2018
Alex Goering
ReeceNichols - Overland Park
(913) 638-4662
1 in this area
19 Total Sales
-
Lisa Moore

Buyer's Agent in 2018
Lisa Moore
Compass Realty Group
(816) 280-2773
6 in this area
393 Total Sales
-
S
Seller's Agent in 2015
Steven Maxon
ReeceNichols - Overland Park
Map
Source: Heartland MLS
MLS Number: 1947738
APN: IF231236-1019
- Rosebud Plan at Silverleaf
- 9412 Aurora St
- 8709 Pine St
- 17821 W 86th St
- 20308 W 92nd St
- 9408 Pinnacle St
- 18245 W 94th St
- 0 W 95th St
- 18065 W 94th St
- 9626 Falcon Valley Dr
- 19819 W 96th Terrace
- 9517 Falcon Ridge Dr
- 20322 W 80th St
- 20602 W 95th Terrace
- 20825 W 94th Terrace
- 9595 Jupiter St
- 9593 Jupiter St
- 9581 Jupiter St
- 9579 Jupiter St
- 9567 Jupiter St
