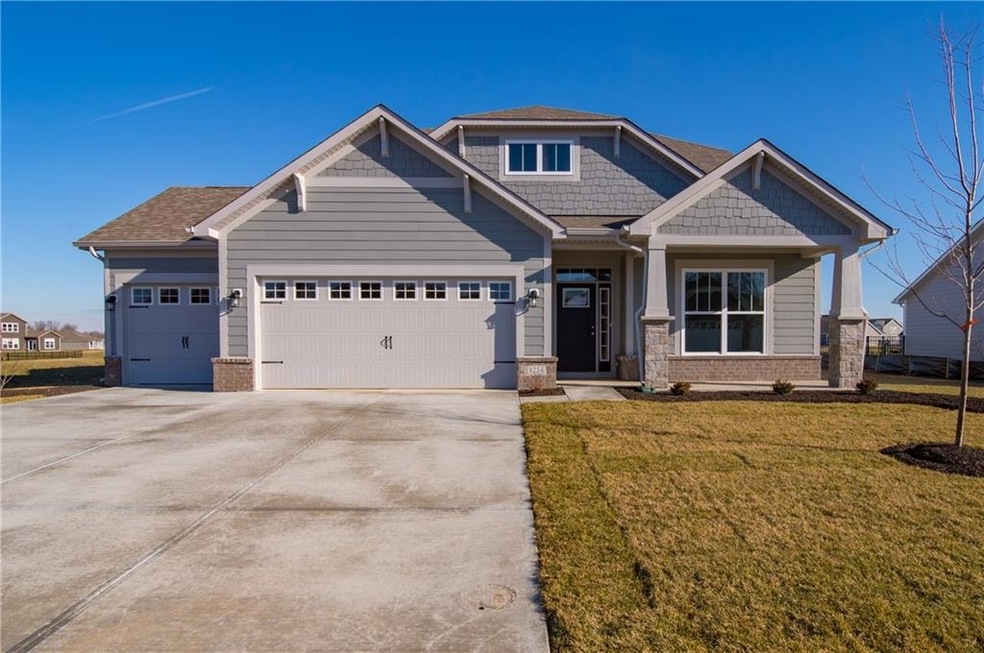
19254 Donelson Ln Westfield, IN 46062
West Noblesville NeighborhoodHighlights
- Open Floorplan
- 1.5-Story Property
- Wood Flooring
- Washington Woods Elementary School Rated A
- Backs to Open Ground
- Stone Countertops
About This Home
As of May 2020This home is located at 19254 Donelson Ln, Westfield, IN 46062 and is currently priced at $347,500, approximately $171 per square foot. This property was built in 2019. 19254 Donelson Ln is a home located in Hamilton County with nearby schools including Washington Woods Elementary School, Westfield Intermediate School, and Westfield Middle School.
Last Agent to Sell the Property
RACI NonMember
NonMember RACI Listed on: 05/29/2020
Home Details
Home Type
- Single Family
Est. Annual Taxes
- $4,741
Year Built
- Built in 2019
Lot Details
- 0.25 Acre Lot
- Backs to Open Ground
- Landscaped
- Level Lot
HOA Fees
- $62 Monthly HOA Fees
Parking
- 3 Car Attached Garage
- Garage Door Opener
Home Design
- 1.5-Story Property
- Brick Exterior Construction
- Slab Foundation
- Shingle Roof
- Cement Board or Planked
Interior Spaces
- 2,029 Sq Ft Home
- Open Floorplan
- Crown Molding
- Tray Ceiling
- Ceiling height of 9 feet or more
- Self Contained Fireplace Unit Or Insert
- Fire and Smoke Detector
- Laundry on main level
Kitchen
- Eat-In Kitchen
- Walk-In Pantry
- Kitchen Island
- Stone Countertops
- Disposal
Flooring
- Wood
- Carpet
Bedrooms and Bathrooms
- 3 Bedrooms
- Split Bedroom Floorplan
- Walk-In Closet
- Double Vanity
- Bathtub with Shower
- Separate Shower
Schools
- Washington Woods Elementary School
- Westfield Middle School
- Westfield High School
Utilities
- Forced Air Heating and Cooling System
- Cable TV Available
Additional Features
- Covered patio or porch
- Suburban Location
Listing and Financial Details
- Assessor Parcel Number 29-06-29-008-027.000-015
Community Details
Recreation
- Community Playground
- Community Pool
Ownership History
Purchase Details
Home Financials for this Owner
Home Financials are based on the most recent Mortgage that was taken out on this home.Similar Homes in Westfield, IN
Home Values in the Area
Average Home Value in this Area
Purchase History
| Date | Type | Sale Price | Title Company |
|---|---|---|---|
| Warranty Deed | -- | Stewart Title Company |
Mortgage History
| Date | Status | Loan Amount | Loan Type |
|---|---|---|---|
| Open | $341,205 | FHA |
Property History
| Date | Event | Price | Change | Sq Ft Price |
|---|---|---|---|---|
| 05/29/2020 05/29/20 | Sold | $347,500 | -1.6% | $171 / Sq Ft |
| 05/29/2020 05/29/20 | Pending | -- | -- | -- |
| 05/29/2020 05/29/20 | For Sale | $353,000 | +1.6% | $174 / Sq Ft |
| 05/28/2020 05/28/20 | Sold | $347,500 | -1.6% | $129 / Sq Ft |
| 04/15/2020 04/15/20 | Pending | -- | -- | -- |
| 03/25/2020 03/25/20 | Price Changed | $353,000 | -0.6% | $131 / Sq Ft |
| 03/05/2020 03/05/20 | Price Changed | $355,000 | -1.4% | $132 / Sq Ft |
| 02/03/2020 02/03/20 | Price Changed | $359,990 | -1.4% | $134 / Sq Ft |
| 01/08/2020 01/08/20 | For Sale | $365,000 | -- | $136 / Sq Ft |
Tax History Compared to Growth
Tax History
| Year | Tax Paid | Tax Assessment Tax Assessment Total Assessment is a certain percentage of the fair market value that is determined by local assessors to be the total taxable value of land and additions on the property. | Land | Improvement |
|---|---|---|---|---|
| 2024 | $4,741 | $433,700 | $88,100 | $345,600 |
| 2023 | $4,776 | $417,100 | $88,100 | $329,000 |
| 2022 | $4,068 | $377,500 | $88,100 | $289,400 |
| 2021 | $4,068 | $338,800 | $88,100 | $250,700 |
| 2020 | $4,003 | $330,300 | $88,100 | $242,200 |
| 2019 | $51 | $600 | $600 | $0 |
Agents Affiliated with this Home
-
R
Seller's Agent in 2020
RACI NonMember
NonMember RACI
-
Cassie Newman
C
Seller's Agent in 2020
Cassie Newman
M/I Homes of Indiana, L.P.
(317) 475-3621
175 in this area
1,127 Total Sales
-
Morgan Stout Irwin

Buyer's Agent in 2020
Morgan Stout Irwin
RE/MAX
(765) 480-8271
9 in this area
119 Total Sales
Map
Source: Indiana Regional MLS
MLS Number: 202020082
APN: 29-06-29-008-027.000-015
- 19281 Scofield Ridge Blvd
- 4087 Railhead Ave
- 19280 Scofield Ridge Blvd
- 4245 W Fork Dr
- 3980 Railhead Ave
- 3818 Thomas Jefferson St
- 19256 Scofield Farms Blvd
- 3767 Thomas Jefferson St
- 3727 Thomas Jefferson St
- 3687 Thomas Jefferson St
- 19405 Titus Dr
- 3643 Thomas Jefferson St
- 19113 River Jordan Dr
- 19144 Goins Blvd
- 3613 Lehigh Ave
- 3588 Thomas Jefferson St
- 19195 River Jordan Dr
- 19123 River Jordan Dr
- 3516 Thomas Jefferson St
- 3443 Thomas Jefferson St
