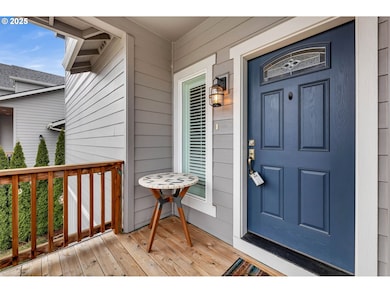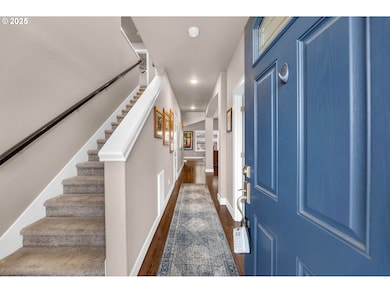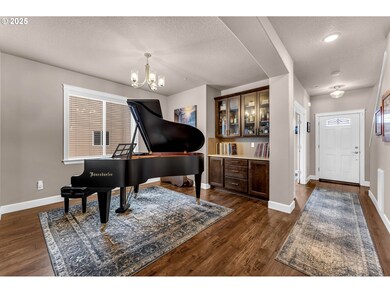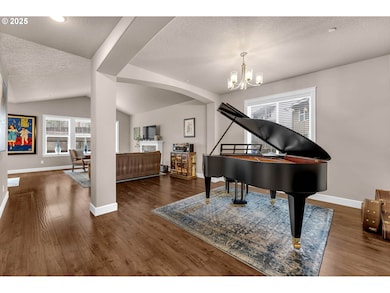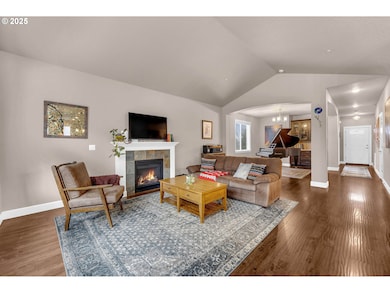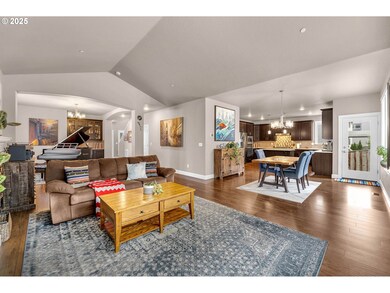
$599,000
- 4 Beds
- 2 Baths
- 1,440 Sq Ft
- 2160 SW Lenore Dr
- Beaverton, OR
Turnkey Care Home or Private Residence! Don’t miss this rare chance to own a charming, move-in-ready single-family home with tons of potential. Whether you're looking to continue operating a licensed foster / adult care home or seeking a spacious private residence, this 4-bedroom, 2-bath & office property offers flexibility and Fully Permitted. Thoughtful features include oversized double car
Ana Solorio Harcourts Lifestyle Realty

