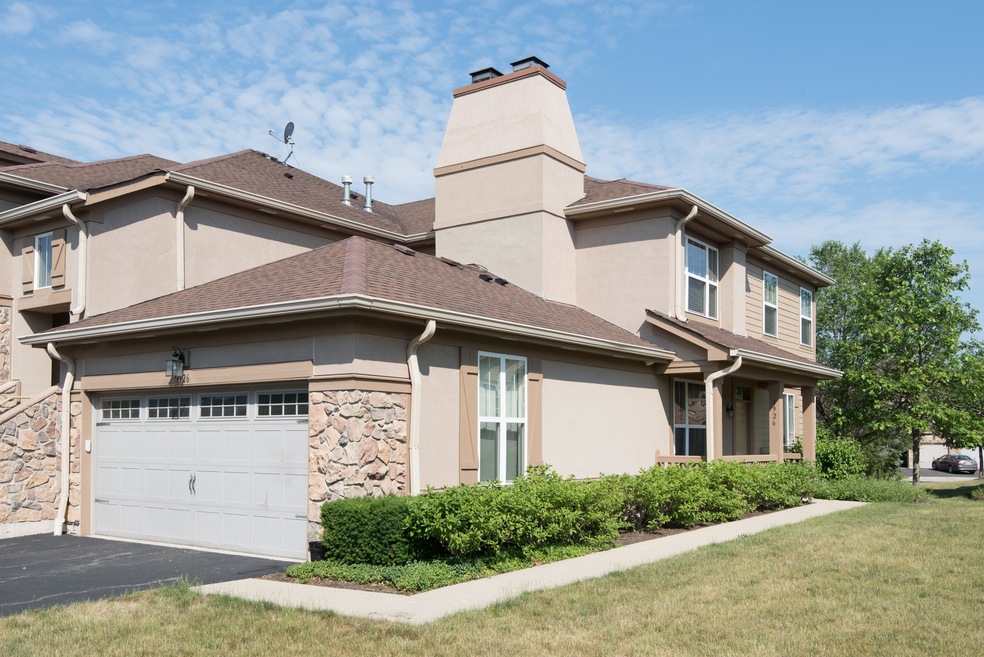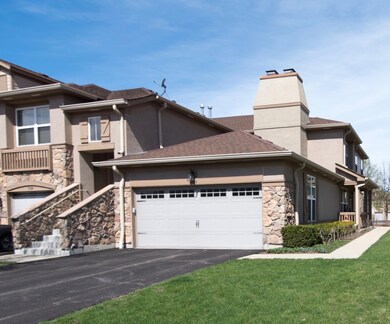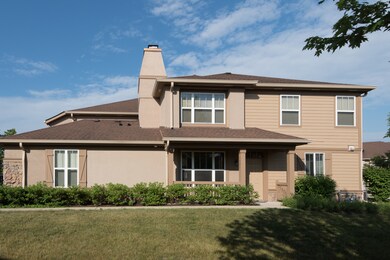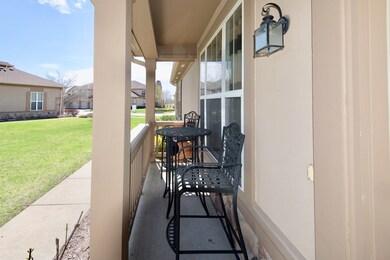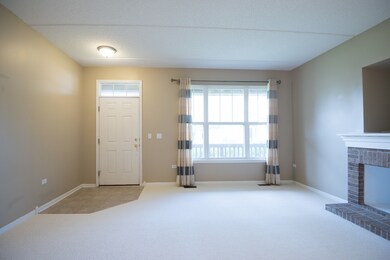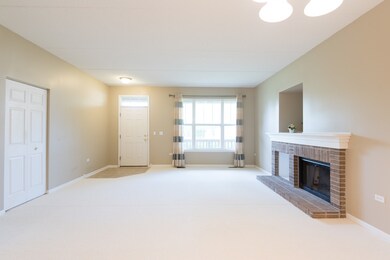
1926 Byman Ln Unit 284 Vernon Hills, IL 60061
Gregg's Landing NeighborhoodEstimated Value: $398,985 - $421,000
Highlights
- Living Room with Fireplace
- Hawthorn Elementary School South Rated A
- Attached Garage
About This Home
As of October 2021Beautiful single-floor ranch-style end unit townhome in the highly desirable Gregg's Landing community! Brand new carpeting. Large combined living and dining room gives plenty of space for entertaining. Living room with cozy fireplace. Kitchen with granite countertops, SS appliances & 42-inch cherry cabinets. Spacious master bedroom with walk-in closet and private bath, the other 2 bedrooms are good in size. Full laundry room with closet. Neutral paint throughout the entire home. Peaceful patio in the backyard & good size foyer beside the front door allow you to enjoy the outdoor nature. 2 car attached garage with extra storage space. Great schools. Convenient location for shopping, grocery, restaurants, entertainment, parks & more. Move in and enjoy!
Last Agent to Sell the Property
Four Seasons Homes LLC License #471019557 Listed on: 08/27/2021
Last Buyer's Agent
@properties Christie's International Real Estate License #475165185

Townhouse Details
Home Type
- Townhome
Est. Annual Taxes
- $8,366
Year Built
- 2004
Lot Details
- 44
HOA Fees
- $27 Monthly HOA Fees
Parking
- Attached Garage
- Garage Transmitter
- Garage Door Opener
- Driveway
- Parking Included in Price
Home Design
- Stone Siding
Interior Spaces
- Living Room with Fireplace
- Combination Dining and Living Room
Bedrooms and Bathrooms
- Dual Sinks
- Separate Shower
Community Details
Overview
- 2 Units
- Manager Association, Phone Number (847) 806-6121
- Property managed by Bayhill at Gregg's Landing
Pet Policy
- Pets Allowed
Ownership History
Purchase Details
Purchase Details
Home Financials for this Owner
Home Financials are based on the most recent Mortgage that was taken out on this home.Purchase Details
Home Financials for this Owner
Home Financials are based on the most recent Mortgage that was taken out on this home.Similar Homes in the area
Home Values in the Area
Average Home Value in this Area
Purchase History
| Date | Buyer | Sale Price | Title Company |
|---|---|---|---|
| David E Gentzen And Patricia Gentzen Living T | -- | None Listed On Document | |
| Gentzen Patricia | $299,000 | Attorney | |
| Li Pei | $340,000 | -- |
Mortgage History
| Date | Status | Borrower | Loan Amount |
|---|---|---|---|
| Previous Owner | Li Pei | $93,000 |
Property History
| Date | Event | Price | Change | Sq Ft Price |
|---|---|---|---|---|
| 10/29/2021 10/29/21 | Sold | $299,000 | -3.2% | $182 / Sq Ft |
| 09/26/2021 09/26/21 | Pending | -- | -- | -- |
| 08/27/2021 08/27/21 | For Sale | $309,000 | -- | $188 / Sq Ft |
Tax History Compared to Growth
Tax History
| Year | Tax Paid | Tax Assessment Tax Assessment Total Assessment is a certain percentage of the fair market value that is determined by local assessors to be the total taxable value of land and additions on the property. | Land | Improvement |
|---|---|---|---|---|
| 2024 | $8,366 | $105,750 | $38,038 | $67,712 |
| 2023 | $8,366 | $97,537 | $35,084 | $62,453 |
| 2022 | $8,189 | $93,726 | $33,721 | $60,005 |
| 2021 | $8,381 | $91,708 | $32,995 | $58,713 |
| 2020 | $8,085 | $90,166 | $32,440 | $57,726 |
| 2019 | $7,879 | $89,309 | $32,132 | $57,177 |
| 2018 | $8,366 | $96,368 | $37,751 | $58,617 |
| 2017 | $8,244 | $93,325 | $36,559 | $56,766 |
| 2016 | $7,930 | $88,485 | $34,663 | $53,822 |
| 2015 | $7,840 | $82,704 | $32,398 | $50,306 |
| 2014 | $6,858 | $74,176 | $31,050 | $43,126 |
| 2012 | $7,171 | $71,259 | $29,829 | $41,430 |
Agents Affiliated with this Home
-
June Zhang

Seller's Agent in 2021
June Zhang
Four Seasons Homes LLC
(847) 877-5776
1 in this area
57 Total Sales
-
Nicole Marselle

Buyer's Agent in 2021
Nicole Marselle
@ Properties
(224) 475-7504
1 in this area
10 Total Sales
Map
Source: Midwest Real Estate Data (MRED)
MLS Number: 11201763
APN: 11-28-312-006
- 1952 Crenshaw Cir Unit 193
- 1209 Garfield Ave
- 311 Greentree Pkwy
- 237 Colonial Dr
- 1875 Lake Charles Dr
- 1919 Lake Charles Dr
- 1721 N Wood's Way
- 1933 Lake Charles Dr
- 1939 Lake Charles Dr
- 1620 Nicklaus Ct
- 1181 Furlong Dr
- 1132 Dawes St
- 602 Paddock Ln
- 1034 Crabtree Ln
- 1100 Juniper Pkwy
- 648 Marshall St
- 605 E Golf Rd
- 323 W Golf Rd
- 1322 Downs Pkwy Unit 53D
- 357 Pine Lake Cir
- 1926 Byman Ln Unit 284
- 1924 Byman Ln Unit 283
- 1926 E Byman Ln Unit 1926
- 1922 Byman Ln Unit 282
- 1920 Byman Ln Unit 28
- 1931 Crenshaw Cir Unit 324
- 1931 Crenshaw Cir Unit 1931
- 1930 Byman Ln Unit 292
- 1928 Byman Ln Unit 29
- 1933 Crenshaw Cir Unit 323
- 1935 Crenshaw Cir Unit 322
- 1937 Crenshaw Cir Unit 321
- 1934 Byman Ln Unit 29
- 1925 Byman Ln Unit 271
- 1921 Byman Ln Unit 273
- 1923 Byman Ln Unit 27
- 1932 Byman Ln Unit 29
- 1919 Byman Ln Unit 274
- 1926 Crenshaw Cir Unit 162
- 1949 Crenshaw Cir Unit 314
