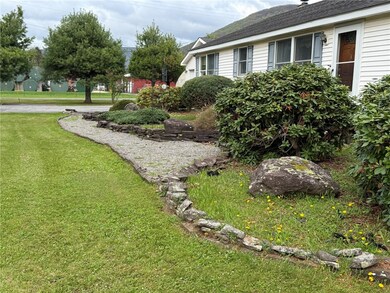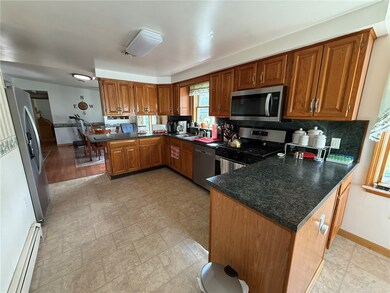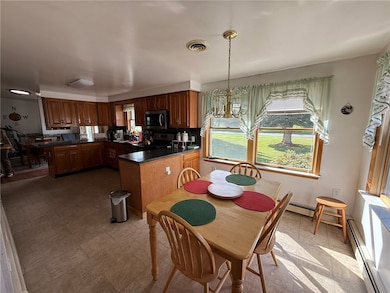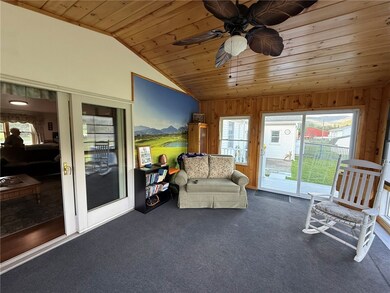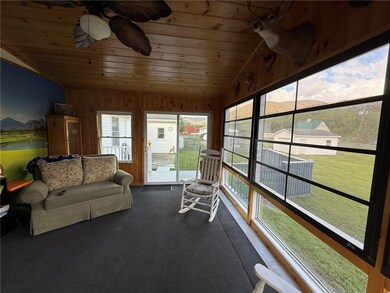Don't miss this opportunity to live in the beautiful Hamlet of Roxbury! The whole idea of convenience comes to mind when you enter the driveway of this well maintained, 3 bedroom, 3 bath, 1 level ranch on 1.74 acres in the Hamlet of Roxbury. Borders the Headwaters of the East Branch of the Delaware River, a regularly stocked trout stream. Sprawling backyard with forever Catskill Mountain Views. Attached heated 2+ car garage with 3 garage doors, one that opens to the back yard! Plus a one car separate garage located in the back yard and an additional storage building/studio. Walking distance to school, library, Post Office, Grocery, restaurants and the 200+ year old Historical Kirkside Park. This immaculately maintained home offers a spacious primary bedroom with shower and Whirlpool bathtub, walk in closet. The other two bedrooms, each with closet, share a full bath with custom walk in tile shower. Spacious living room/dining room combination with a Gas burning stove and access to a seasonal Florida room facing an expansive backyard. Spacious Eat in kitchen with plenty of countertops and kitchen cabinet storage. All kitchen appliances replaced in 2023. Breezeway between house and garage, partially finished basement, including full bath, and kitchenette, Oil hot air heat, central air conditioning, central vacuum, manual generator set up, Radon System, updated roof, black top driveway.


