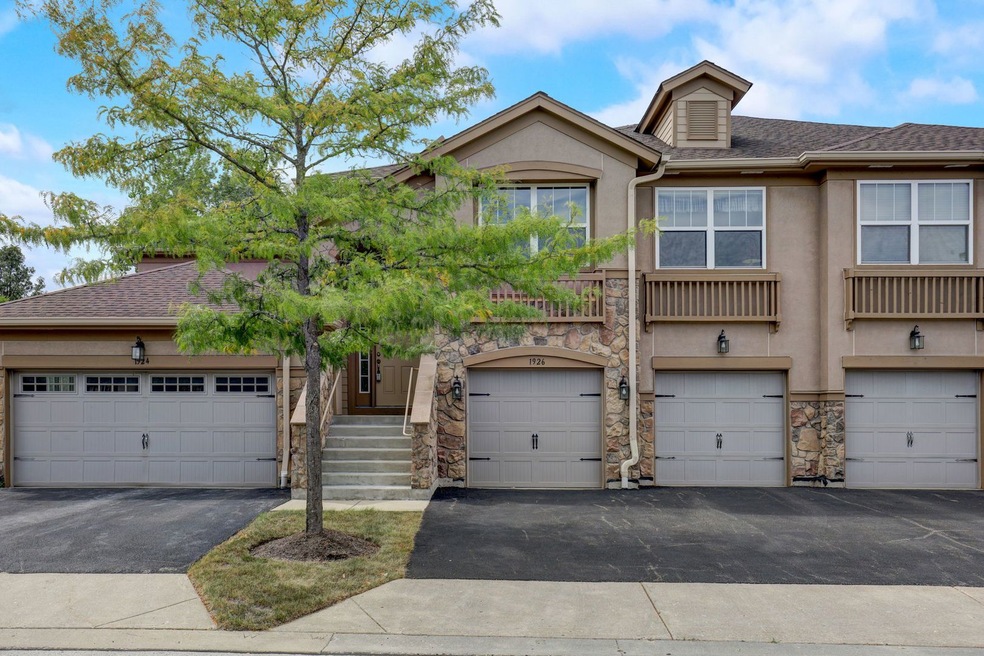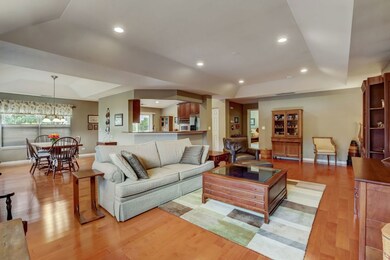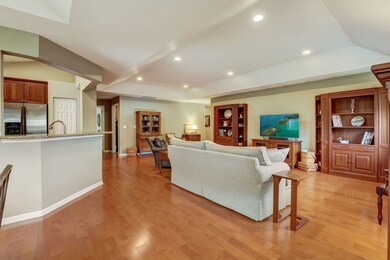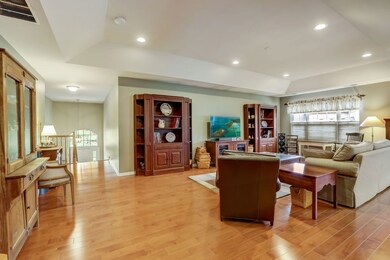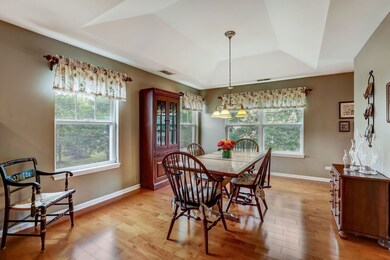
1926 Crenshaw Cir Unit 162 Vernon Hills, IL 60061
Gregg's Landing NeighborhoodEstimated Value: $463,000 - $482,000
Highlights
- Open Floorplan
- Vaulted Ceiling
- Whirlpool Bathtub
- Hawthorn Elementary School South Rated A
- Wood Flooring
- End Unit
About This Home
As of October 2023Fabulous opportunity and amazing location within Gregg's Landing, this beautiful 3 bedroom, 2 bath second floor town home is meticulously maintained and waiting for you! As you enter the home, you'll be greeted by a 2-story foyer that leads you into an impressive and light-filled great room. This open-concept living/dining room features a tray ceiling, gleaming hardwood floors, and an abundance of windows. The hardwood flooring continues into the gourmet eat-in kitchen with high end 42" cherry cabinets, a beautiful combination of granite and corian counters, stainless steel appliances, prep island with bar seating, pantry, and sliders to a private deck, perfect for all your grilling and entertaining needs. The luxurious primary suite includes an enormous walk-in closet, vaulted ceilings, nature views, and spa bathroom-complete with jetted tub, separate shower, double bowl vanity and two linen closets. This split floor plan offers two additional bedrooms and a second full bath as well as a laundry room. There is plenty of storage with an abundance of closets and a 2-car garage. Enjoy maintenance free living while being close to the shopping, dining and entertainment that Vernon Hills and Libertyville offer. Easy access to both the Metra and I-94.
Last Agent to Sell the Property
Nancy Keogh
Redfin Corporation License #475155233 Listed on: 09/07/2023

Townhouse Details
Home Type
- Townhome
Est. Annual Taxes
- $9,670
Year Built
- Built in 2004
Lot Details
- End Unit
HOA Fees
Parking
- 2 Car Attached Garage
- Garage Transmitter
- Garage Door Opener
- Driveway
- Parking Included in Price
Home Design
- Asphalt Roof
- Vinyl Siding
Interior Spaces
- 2,274 Sq Ft Home
- 1-Story Property
- Open Floorplan
- Vaulted Ceiling
- Window Treatments
- L-Shaped Dining Room
Kitchen
- Double Oven
- Cooktop
- Microwave
- Dishwasher
- Stainless Steel Appliances
- Granite Countertops
- Disposal
Flooring
- Wood
- Partially Carpeted
Bedrooms and Bathrooms
- 3 Bedrooms
- 3 Potential Bedrooms
- Walk-In Closet
- 2 Full Bathrooms
- Dual Sinks
- Whirlpool Bathtub
- Separate Shower
Laundry
- Laundry in unit
- Dryer
- Washer
- Sink Near Laundry
Home Security
Outdoor Features
- Balcony
- Porch
Schools
- Hawthorn Elementary School (Sout
- Hawthorn Middle School South
- Vernon Hills High School
Utilities
- Forced Air Heating and Cooling System
- Humidifier
- Heating System Uses Natural Gas
- Lake Michigan Water
Listing and Financial Details
- Senior Tax Exemptions
- Homeowner Tax Exemptions
- Senior Freeze Tax Exemptions
Community Details
Overview
- Association fees include insurance, exterior maintenance, lawn care, scavenger, snow removal
- 4 Units
- Property Specialists Inc Association, Phone Number (847) 806-6121
- Greggs Landing Subdivision
- Property managed by Property Specialists Inc
Pet Policy
- Dogs and Cats Allowed
Security
- Storm Screens
Ownership History
Purchase Details
Home Financials for this Owner
Home Financials are based on the most recent Mortgage that was taken out on this home.Purchase Details
Home Financials for this Owner
Home Financials are based on the most recent Mortgage that was taken out on this home.Similar Homes in the area
Home Values in the Area
Average Home Value in this Area
Purchase History
| Date | Buyer | Sale Price | Title Company |
|---|---|---|---|
| Lee Changjin | $417,500 | First American Title | |
| Ekedahl Karen L | $399,000 | Multiple |
Mortgage History
| Date | Status | Borrower | Loan Amount |
|---|---|---|---|
| Previous Owner | Ekedahl Karen L | $100,000 | |
| Previous Owner | Ekedahl Karen L | $318,800 |
Property History
| Date | Event | Price | Change | Sq Ft Price |
|---|---|---|---|---|
| 10/31/2023 10/31/23 | Sold | $417,500 | -1.8% | $184 / Sq Ft |
| 09/21/2023 09/21/23 | Pending | -- | -- | -- |
| 09/15/2023 09/15/23 | For Sale | $425,000 | 0.0% | $187 / Sq Ft |
| 09/11/2023 09/11/23 | Pending | -- | -- | -- |
| 09/07/2023 09/07/23 | For Sale | $425,000 | -- | $187 / Sq Ft |
Tax History Compared to Growth
Tax History
| Year | Tax Paid | Tax Assessment Tax Assessment Total Assessment is a certain percentage of the fair market value that is determined by local assessors to be the total taxable value of land and additions on the property. | Land | Improvement |
|---|---|---|---|---|
| 2024 | $9,212 | $136,312 | $38,038 | $98,274 |
| 2023 | $9,670 | $125,726 | $35,084 | $90,642 |
| 2022 | $9,670 | $119,119 | $33,721 | $85,398 |
| 2021 | $9,647 | $116,555 | $32,995 | $83,560 |
| 2020 | $9,289 | $114,595 | $32,440 | $82,155 |
| 2019 | $9,056 | $113,506 | $32,132 | $81,374 |
| 2018 | $9,050 | $115,414 | $37,751 | $77,663 |
| 2017 | $8,902 | $111,770 | $36,559 | $75,211 |
| 2016 | $8,511 | $105,973 | $34,663 | $71,310 |
| 2015 | $8,347 | $99,049 | $32,398 | $66,651 |
| 2014 | $8,052 | $93,334 | $31,050 | $62,284 |
| 2012 | $7,582 | $89,662 | $29,829 | $59,833 |
Agents Affiliated with this Home
-
N
Seller's Agent in 2023
Nancy Keogh
Redfin Corporation
(224) 699-5002
-
Krystyna Kaczor

Buyer's Agent in 2023
Krystyna Kaczor
Berkshire Hathaway HomeServices Chicago
(847) 668-9880
1 in this area
55 Total Sales
Map
Source: Midwest Real Estate Data (MRED)
MLS Number: 11875889
APN: 11-28-303-067
- 1952 Crenshaw Cir Unit 193
- 1209 Garfield Ave
- 237 Colonial Dr
- 311 Greentree Pkwy
- 1875 Lake Charles Dr
- 1919 Lake Charles Dr
- 1933 Lake Charles Dr
- 1939 Lake Charles Dr
- 1721 N Wood's Way
- 1620 Nicklaus Ct
- 1132 Dawes St
- 1100 Juniper Pkwy
- 1034 Crabtree Ln
- 1181 Furlong Dr
- 602 Paddock Ln
- 323 W Golf Rd
- 648 Marshall St
- 605 E Golf Rd
- 357 Pine Lake Cir
- 504 Juniper Pkwy
- 1926 Crenshaw Cir Unit 162
- 1928 Crenshaw Cir Unit 1603
- 1924 Crenshaw Cir Unit 161
- 1930 Crenshaw Cir Unit 164
- 1922 Crenshaw Cir Unit 154
- 1920 Crenshaw Cir Unit 153
- 291 Colonial Dr
- 1918 Crenshaw Cir Unit 152
- 285 Colonial Dr
- 299 Colonial Dr
- 1916 Crenshaw Cir Unit 151
- 1920 Byman Ln Unit 28
- 1922 Byman Ln Unit 282
- 1924 Byman Ln Unit 283
- 1931 Crenshaw Cir Unit 324
- 1931 Crenshaw Cir Unit 1931
- 1926 Byman Ln Unit 284
- 305 Colonial Dr
- 1933 Crenshaw Cir Unit 323
- 279 Colonial Dr
