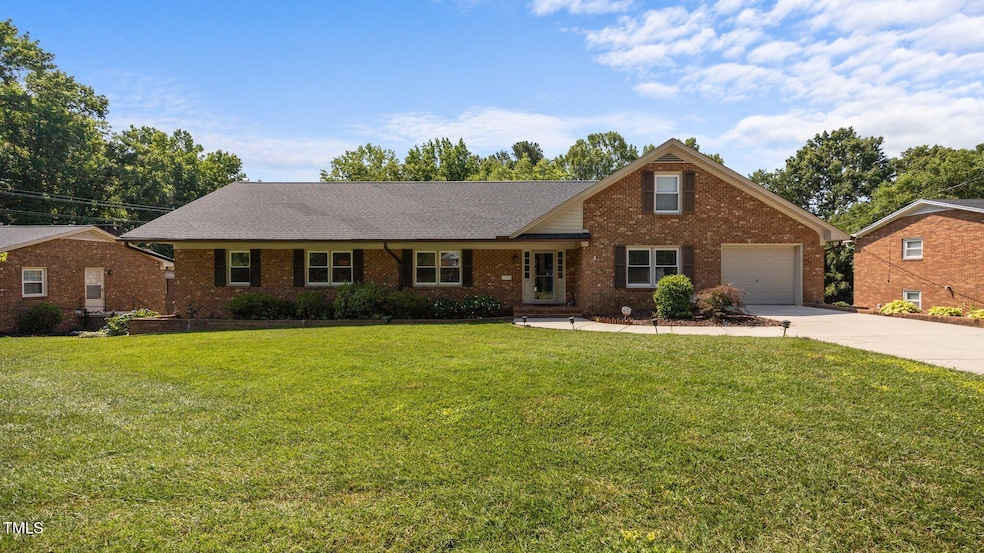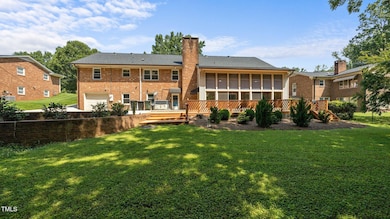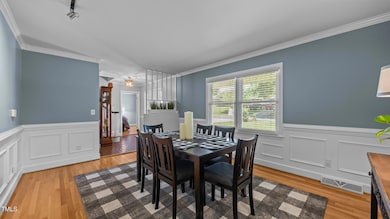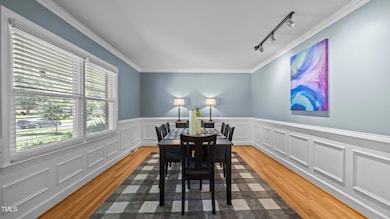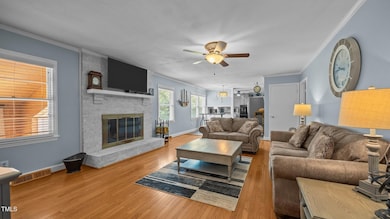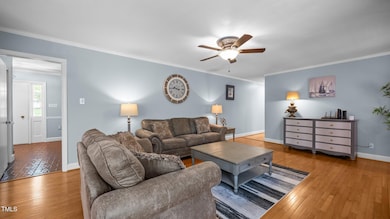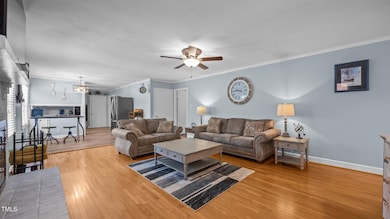1926 Downing Dr Burlington, NC 27215
West Burlington NeighborhoodEstimated payment $3,437/month
Highlights
- Deck
- Traditional Architecture
- Granite Countertops
- Recreation Room
- Wood Flooring
- Private Yard
About This Home
*Stunning Income potential or Multi-Generational Living* tucked away on a quiet street in the heart of Burlington! This beautifully updated home offers exceptional flexibility, privacy, and space both inside and out. With over 5,000 square feet, this home is far more spacious than it appears from the front and is truly one you have to see to appreciate. Situated on nearly half an acre (.469 acres), the main level features hardwood and tile flooring with no carpet for easy cleaning, 4 bedrooms, 2 bathrooms, and a well-appointed kitchen with granite counters, a gas stove, wall oven, and cozy breakfast area. The living room, complete with a wood-burning fireplace, flows directly into the kitchen, and a formal dining room provides space for larger gatherings. Upstairs, two oversized bonus rooms offer endless potential perfect for a hobby space, home classroom, movie room, or second living area. The finished walk-out basement functions as a full in-law suite with its own entrance, kitchen (electric range and microwave), family room with gas logs, 2 additional bedrooms, full bath, office, and laundry, all with durable LVP flooring throughout. Both levels include their own attached oversized one-car garage. A large sunroom opens to a generous deck and patio, overlooking a private backyard with mature trees and natural landscaping. With plenty of space for multigenerational living or guests, this home offers more than meets the eye and is an excellent option for those needing both room and flexibility in a convenient location. Schedule your showing today and discover just how much this exceptional home has to offer.
Property Details
Home Type
- Multi-Family
Est. Annual Taxes
- $3,490
Year Built
- Built in 1962
Lot Details
- 0.47 Acre Lot
- Landscaped
- Gentle Sloping Lot
- Few Trees
- Private Yard
- Back and Front Yard
Parking
- 2 Car Attached Garage
- Parking Pad
- Private Driveway
- 8 Open Parking Spaces
Home Design
- Traditional Architecture
- Brick Veneer
- Brick Foundation
- Shingle Roof
- Vinyl Siding
Interior Spaces
- 1-Story Property
- Crown Molding
- Ceiling Fan
- Fireplace
- Blinds
- Sliding Doors
- Entrance Foyer
- Family Room
- Living Room
- Dining Room
- Home Office
- Recreation Room
- Bonus Room
- Storm Doors
Kitchen
- Breakfast Room
- Eat-In Kitchen
- Built-In Gas Oven
- Built-In Gas Range
- Microwave
- Dishwasher
- Kitchen Island
- Granite Countertops
- Disposal
Flooring
- Wood
- Carpet
- Ceramic Tile
- Luxury Vinyl Tile
Bedrooms and Bathrooms
- 6 Bedrooms
- Walk-In Closet
- 3 Full Bathrooms
- Double Vanity
- Bathtub with Shower
- Walk-in Shower
Laundry
- Laundry Room
- Laundry in multiple locations
- Laundry in Kitchen
- Washer and Electric Dryer Hookup
Finished Basement
- Heated Basement
- Walk-Out Basement
- Basement Fills Entire Space Under The House
- Interior and Exterior Basement Entry
- Apartment Living Space in Basement
- Laundry in Basement
- Basement Storage
Outdoor Features
- Deck
- Patio
- Front Porch
Schools
- Alamance County Schools Elementary And Middle School
- Alamance County Schools High School
Utilities
- Central Air
- Heating System Uses Gas
- Heating System Uses Natural Gas
- Gas Water Heater
Community Details
- No Home Owners Association
Listing and Financial Details
- Assessor Parcel Number 123115
Map
Home Values in the Area
Average Home Value in this Area
Tax History
| Year | Tax Paid | Tax Assessment Tax Assessment Total Assessment is a certain percentage of the fair market value that is determined by local assessors to be the total taxable value of land and additions on the property. | Land | Improvement |
|---|---|---|---|---|
| 2025 | $1,810 | $366,332 | $43,000 | $323,332 |
| 2024 | $1,718 | $366,332 | $43,000 | $323,332 |
| 2023 | $3,337 | $366,332 | $43,000 | $323,332 |
| 2022 | $3,177 | $255,965 | $35,000 | $220,965 |
| 2021 | $3,202 | $255,965 | $35,000 | $220,965 |
| 2020 | $3,228 | $255,965 | $35,000 | $220,965 |
| 2019 | $3,236 | $255,965 | $35,000 | $220,965 |
| 2018 | $1,521 | $255,965 | $35,000 | $220,965 |
| 2017 | $3,013 | $255,965 | $35,000 | $220,965 |
| 2016 | $2,758 | $237,763 | $50,000 | $187,763 |
| 2015 | $1,372 | $237,763 | $50,000 | $187,763 |
| 2014 | $1,254 | $237,763 | $50,000 | $187,763 |
Property History
| Date | Event | Price | List to Sale | Price per Sq Ft | Prior Sale |
|---|---|---|---|---|---|
| 10/07/2025 10/07/25 | Price Changed | $599,900 | -5.5% | $113 / Sq Ft | |
| 09/10/2025 09/10/25 | For Sale | $635,000 | +95.4% | $120 / Sq Ft | |
| 01/22/2021 01/22/21 | Sold | $325,000 | -7.1% | $159 / Sq Ft | View Prior Sale |
| 12/12/2020 12/12/20 | Pending | -- | -- | -- | |
| 11/23/2020 11/23/20 | For Sale | $350,000 | -- | $172 / Sq Ft |
Purchase History
| Date | Type | Sale Price | Title Company |
|---|---|---|---|
| Warranty Deed | $325,000 | None Available | |
| Deed | -- | -- |
Mortgage History
| Date | Status | Loan Amount | Loan Type |
|---|---|---|---|
| Open | $295,805 | New Conventional |
Source: Doorify MLS
MLS Number: 10121019
APN: 123115
- 1917 Edgewood Ave
- 2003 Edgewood Ave
- 1820 Edgewood Ave
- 2037 Gurney Ct
- 1732 Edgewood Ave
- 2055 Shirley Dr
- 538 N Gurney St
- 1950 W Front St
- 2021 Sunnybrook Dr
- 1113 Hermitage Rd
- 2174 Woodland Ave
- 1004 Sherwood Dr
- 2323 Pineview Dr
- 204 N Gurney St
- 2228 Walker Ave
- 1700 Roslyn Dr Unit 25c
- 1700 Roslyn Dr Unit 29D
- 414 Edinburgh Dr
- 1118 Sherwood Dr
- 2006 Trail Two
- 3006 Trail Six
- 3704 S Mebane St
- 1811 Brown Ave
- 1515 S Mebane St
- 807 E Haggard Ave
- 143 Emerson Pt Dr
- 716 Shawnee Dr
- 1528 S Mebane St
- 510 Trail One
- 918 S Main St
- 317 Caswell St Unit 1
- 739 E Haggard Ave
- 2008 S Mebane St
- 1000 Campus Trace Dr
- 2434 W Webb Ave
- 34 Sherry Dr
- 131 Salvet St
- 144 4th St
