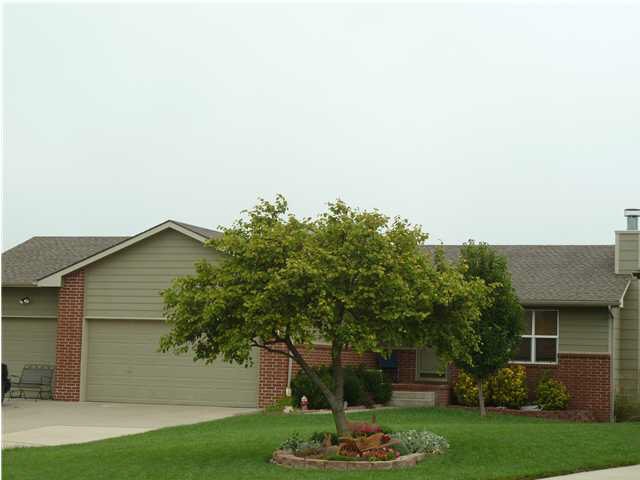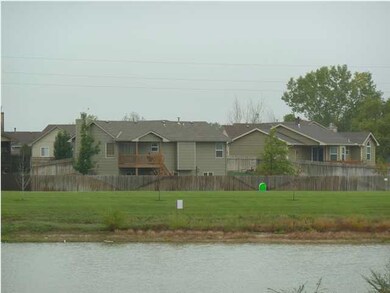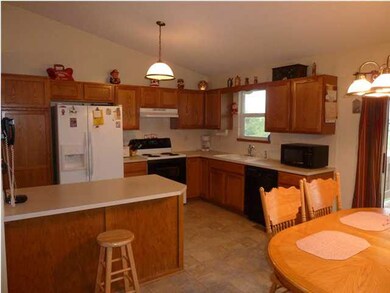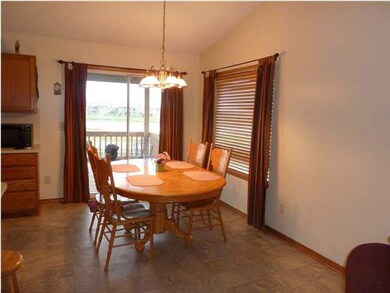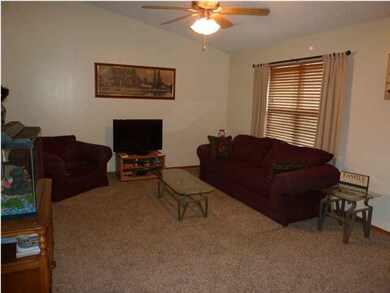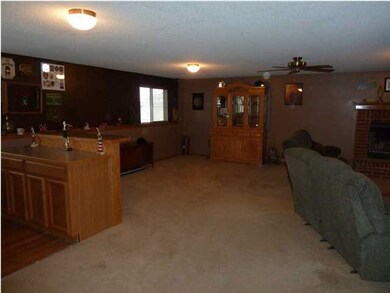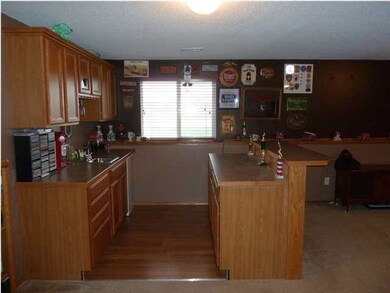
1926 E Sunset Ct Goddard, KS 67052
Highlights
- Community Lake
- Vaulted Ceiling
- Covered patio or porch
- Oak Street Elementary School Rated A-
- Ranch Style House
- Cul-De-Sac
About This Home
As of August 2024PC1466*3BR, 3BA, 3 car garage, finished View out basement w/wet bar, main floor laundry, HUGE fenced backyard w/sprinklers, well & view of lake. Covered Back Deck, Over sized Kitchen & Dining! Specials pay off in 2015. New roof in 2011.
Last Agent to Sell the Property
Berkshire Hathaway PenFed Realty License #00216744 Listed on: 09/27/2012
Home Details
Home Type
- Single Family
Est. Annual Taxes
- $2,327
Year Built
- Built in 2001
Lot Details
- 0.33 Acre Lot
- Cul-De-Sac
- Wood Fence
- Irregular Lot
- Sprinkler System
HOA Fees
- $13 Monthly HOA Fees
Home Design
- Ranch Style House
- Frame Construction
- Composition Roof
Interior Spaces
- Wet Bar
- Vaulted Ceiling
- Ceiling Fan
- Wood Burning Fireplace
- Fireplace With Gas Starter
- Attached Fireplace Door
- Window Treatments
- Family Room
- Combination Kitchen and Dining Room
- Recreation Room with Fireplace
Kitchen
- Breakfast Bar
- Oven or Range
- Electric Cooktop
- Range Hood
- Dishwasher
Bedrooms and Bathrooms
- 3 Bedrooms
- En-Suite Primary Bedroom
- Walk-In Closet
- Shower Only
Laundry
- Laundry Room
- Laundry on main level
- 220 Volts In Laundry
Finished Basement
- Basement Fills Entire Space Under The House
- Bedroom in Basement
- Finished Basement Bathroom
- Basement Storage
Home Security
- Home Security System
- Storm Windows
- Storm Doors
Parking
- 3 Car Attached Garage
- Garage Door Opener
Outdoor Features
- Covered patio or porch
- Rain Gutters
Schools
- Goddard Elementary And Middle School
- Robert Goddard High School
Utilities
- Forced Air Heating and Cooling System
- Heating System Uses Gas
- Water Softener is Owned
Community Details
- $100 HOA Transfer Fee
- Seasons Subdivision
- Community Lake
Ownership History
Purchase Details
Home Financials for this Owner
Home Financials are based on the most recent Mortgage that was taken out on this home.Purchase Details
Home Financials for this Owner
Home Financials are based on the most recent Mortgage that was taken out on this home.Purchase Details
Home Financials for this Owner
Home Financials are based on the most recent Mortgage that was taken out on this home.Purchase Details
Home Financials for this Owner
Home Financials are based on the most recent Mortgage that was taken out on this home.Purchase Details
Home Financials for this Owner
Home Financials are based on the most recent Mortgage that was taken out on this home.Similar Home in Goddard, KS
Home Values in the Area
Average Home Value in this Area
Purchase History
| Date | Type | Sale Price | Title Company |
|---|---|---|---|
| Warranty Deed | -- | Kansas Secured Title | |
| Warranty Deed | -- | Security 1St Title | |
| Warranty Deed | -- | Security 1St Title | |
| Warranty Deed | -- | Continental Title Company | |
| Warranty Deed | -- | Columbian Natl Title Ins Co |
Mortgage History
| Date | Status | Loan Amount | Loan Type |
|---|---|---|---|
| Open | $200,000 | New Conventional | |
| Closed | $241,600 | New Conventional | |
| Previous Owner | $136,550 | New Conventional | |
| Previous Owner | $141,391 | FHA | |
| Previous Owner | $108,000 | New Conventional | |
| Previous Owner | $136,500 | New Conventional | |
| Previous Owner | $90,000 | No Value Available |
Property History
| Date | Event | Price | Change | Sq Ft Price |
|---|---|---|---|---|
| 08/08/2024 08/08/24 | Sold | -- | -- | -- |
| 07/04/2024 07/04/24 | Pending | -- | -- | -- |
| 06/29/2024 06/29/24 | For Sale | $296,000 | +98.0% | $133 / Sq Ft |
| 11/21/2012 11/21/12 | Sold | -- | -- | -- |
| 10/04/2012 10/04/12 | Pending | -- | -- | -- |
| 09/27/2012 09/27/12 | For Sale | $149,500 | -- | $67 / Sq Ft |
Tax History Compared to Growth
Tax History
| Year | Tax Paid | Tax Assessment Tax Assessment Total Assessment is a certain percentage of the fair market value that is determined by local assessors to be the total taxable value of land and additions on the property. | Land | Improvement |
|---|---|---|---|---|
| 2025 | $3,738 | $33,811 | $6,153 | $27,658 |
| 2023 | $3,738 | $26,278 | $4,715 | $21,563 |
| 2022 | $3,007 | $22,886 | $4,451 | $18,435 |
| 2021 | $2,854 | $21,195 | $2,933 | $18,262 |
| 2020 | $2,726 | $19,999 | $2,933 | $17,066 |
| 2019 | $2,536 | $18,516 | $2,933 | $15,583 |
| 2018 | $2,498 | $17,975 | $2,496 | $15,479 |
| 2017 | $2,350 | $0 | $0 | $0 |
| 2016 | $2,196 | $0 | $0 | $0 |
| 2015 | $3,445 | $0 | $0 | $0 |
| 2014 | $3,524 | $0 | $0 | $0 |
Agents Affiliated with this Home
-
R
Seller's Agent in 2024
Rachel Lange
Lange Real Estate
-
M
Seller's Agent in 2012
Michelle Crouch
Berkshire Hathaway PenFed Realty
-
R
Buyer's Agent in 2012
Rusty Riggin
Riggin and Company
Map
Source: South Central Kansas MLS
MLS Number: 343299
APN: 149-29-0-41-01-004.00
- 1913 E Sunset Ct
- 2209 E Dory St
- 1723 Summerwood St
- 768 E Sunset Cir
- 2557 Saint Andrew Ct
- 1622 S Dove Place
- 1626 S Dove Place
- 1311 Summerwood St
- 1220 Summerwood Cir
- 1210 E Harvest Ln
- 2314 E Spring Hill Ct
- 2356 E Spring Hill Ct
- 113 N Ciderbluff Ct
- 715 S Hawkins Ln
- 750 N Cloverleaf St
- 1521 E Elk Ridge Ave
- 2316 S Spring Hill Ct
- 2314 S Spring Hill Ct
- 2356 S Spring Hill Ct
- 1230 W Ravendale Ln
