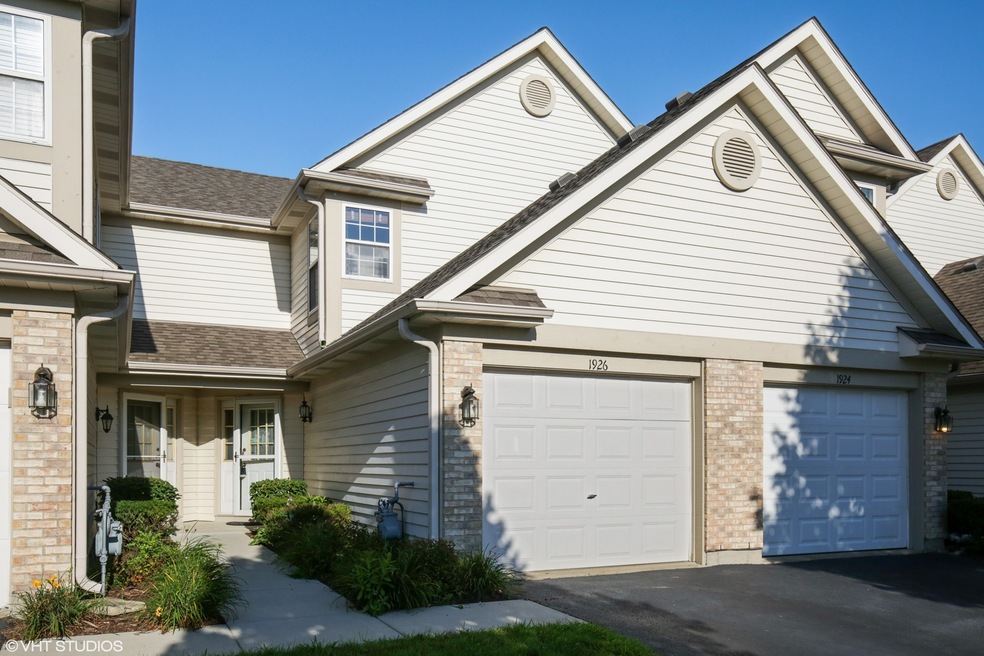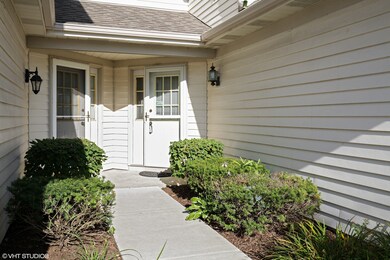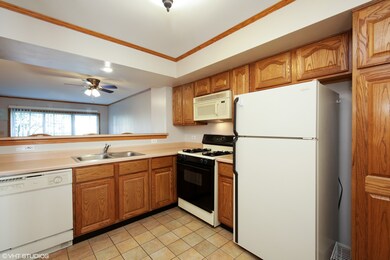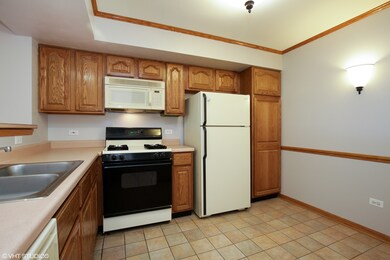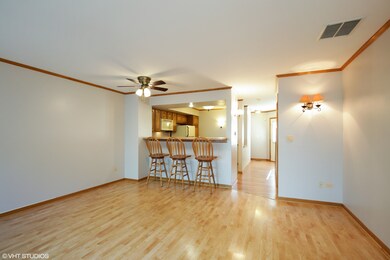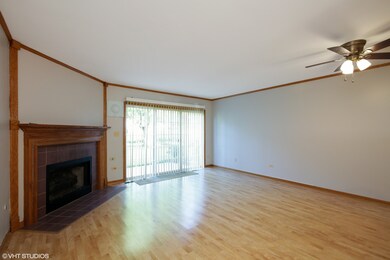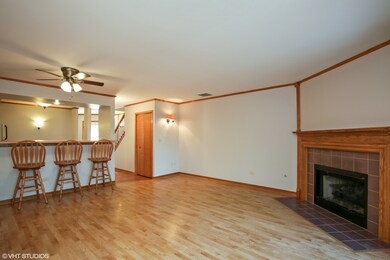
1926 Grove Ave Unit 34B192 Schaumburg, IL 60193
South Schaumburg NeighborhoodHighlights
- Vaulted Ceiling
- Attached Garage
- Patio
- Robert Frost Junior High School Rated A-
- Breakfast Bar
- Entrance Foyer
About This Home
As of October 20182 Story town home backing to a private nature area. Wood laminate floors. Crown molding. Foyer with wood banister and spindles. Eat-in kitchen opens up to the living room featuring a breakfast bar, pantry, & a built-in microwave. Spacious living/ dining room combo offering a gas log corner fireplace and sliding glass doors out to a private patio. Large master suite featuring vaulted ceilings, double closets, ceiling fan, and a private bath that has ceramic tile flooring and a walk-in shower. Second bedroom has a walk-in closet. Convenient second floor laundry room. Under the stair storage. 1 car garage. Beautiful Briar Point subdivision offers a playground, tennis courts, nature preserves, & walking paths. Minutes to the Metra train station & expressways.
Last Agent to Sell the Property
Royal Family Real Estate License #475176887 Listed on: 08/24/2018

Last Buyer's Agent
Berkshire Hathaway HomeServices American Heritage License #475134542

Townhouse Details
Home Type
- Townhome
Est. Annual Taxes
- $6,114
Year Built
- 1996
HOA Fees
- $210 per month
Parking
- Attached Garage
- Garage Transmitter
- Garage Door Opener
- Driveway
- Parking Included in Price
Home Design
- Brick Exterior Construction
- Slab Foundation
- Asphalt Shingled Roof
- Vinyl Siding
Interior Spaces
- Primary Bathroom is a Full Bathroom
- Vaulted Ceiling
- Attached Fireplace Door
- Gas Log Fireplace
- Entrance Foyer
- Laminate Flooring
Kitchen
- Breakfast Bar
- Oven or Range
- <<microwave>>
- Dishwasher
- Disposal
Laundry
- Laundry on upper level
- Dryer
- Washer
Outdoor Features
- Patio
Utilities
- Forced Air Heating and Cooling System
- Heating System Uses Gas
- Lake Michigan Water
Listing and Financial Details
- $5,757 Seller Concession
Community Details
Amenities
- Common Area
Pet Policy
- Pets Allowed
Ownership History
Purchase Details
Home Financials for this Owner
Home Financials are based on the most recent Mortgage that was taken out on this home.Purchase Details
Home Financials for this Owner
Home Financials are based on the most recent Mortgage that was taken out on this home.Purchase Details
Home Financials for this Owner
Home Financials are based on the most recent Mortgage that was taken out on this home.Purchase Details
Home Financials for this Owner
Home Financials are based on the most recent Mortgage that was taken out on this home.Purchase Details
Home Financials for this Owner
Home Financials are based on the most recent Mortgage that was taken out on this home.Purchase Details
Home Financials for this Owner
Home Financials are based on the most recent Mortgage that was taken out on this home.Similar Homes in the area
Home Values in the Area
Average Home Value in this Area
Purchase History
| Date | Type | Sale Price | Title Company |
|---|---|---|---|
| Warranty Deed | $192,000 | Attorneys Title Guaranty Fun | |
| Warranty Deed | $229,000 | Pntn | |
| Warranty Deed | $228,000 | Rtc | |
| Warranty Deed | $202,000 | Atgf Inc | |
| Administrators Deed | $148,000 | Ticor Title | |
| Trustee Deed | $141,500 | Ticor Title Insurance |
Mortgage History
| Date | Status | Loan Amount | Loan Type |
|---|---|---|---|
| Open | $7,832 | Construction | |
| Closed | $7,799 | FHA | |
| Closed | $7,816 | FHA | |
| Closed | $9,405 | Stand Alone Second | |
| Open | $188,423 | FHA | |
| Previous Owner | $34,350 | Credit Line Revolving | |
| Previous Owner | $183,200 | Fannie Mae Freddie Mac | |
| Previous Owner | $182,400 | Fannie Mae Freddie Mac | |
| Previous Owner | $191,900 | Unknown | |
| Previous Owner | $139,000 | No Value Available | |
| Previous Owner | $100,000 | No Value Available |
Property History
| Date | Event | Price | Change | Sq Ft Price |
|---|---|---|---|---|
| 07/17/2025 07/17/25 | Pending | -- | -- | -- |
| 07/04/2025 07/04/25 | Price Changed | $275,000 | -1.2% | $218 / Sq Ft |
| 05/27/2025 05/27/25 | For Sale | $278,250 | +45.0% | $221 / Sq Ft |
| 10/11/2018 10/11/18 | Sold | $191,900 | +1.1% | $152 / Sq Ft |
| 09/01/2018 09/01/18 | Pending | -- | -- | -- |
| 08/24/2018 08/24/18 | For Sale | $189,900 | -- | $151 / Sq Ft |
Tax History Compared to Growth
Tax History
| Year | Tax Paid | Tax Assessment Tax Assessment Total Assessment is a certain percentage of the fair market value that is determined by local assessors to be the total taxable value of land and additions on the property. | Land | Improvement |
|---|---|---|---|---|
| 2024 | $6,114 | $21,829 | $1,924 | $19,905 |
| 2023 | $5,929 | $21,829 | $1,924 | $19,905 |
| 2022 | $5,929 | $21,829 | $1,924 | $19,905 |
| 2021 | $5,229 | $17,253 | $1,257 | $15,996 |
| 2020 | $5,139 | $17,253 | $1,257 | $15,996 |
| 2019 | $5,178 | $19,319 | $1,257 | $18,062 |
| 2018 | $3,291 | $14,402 | $1,035 | $13,367 |
| 2017 | $3,257 | $14,402 | $1,035 | $13,367 |
| 2016 | $3,288 | $14,402 | $1,035 | $13,367 |
| 2015 | $3,055 | $12,836 | $961 | $11,875 |
| 2014 | $3,038 | $12,836 | $961 | $11,875 |
| 2013 | $2,943 | $12,836 | $961 | $11,875 |
Agents Affiliated with this Home
-
Robyn Huffar

Seller's Agent in 2025
Robyn Huffar
Your Choice Real Estate Serv
(847) 347-6369
17 Total Sales
-
Jason Stallard

Seller's Agent in 2018
Jason Stallard
Royal Family Real Estate
(630) 306-4085
1 in this area
86 Total Sales
-
Brian Zilinskas

Buyer's Agent in 2018
Brian Zilinskas
Berkshire Hathaway HomeServices American Heritage
(708) 370-2884
6 in this area
100 Total Sales
Map
Source: Midwest Real Estate Data (MRED)
MLS Number: MRD10061864
APN: 07-32-301-033-1485
- 1622 Orchard Ave Unit 26B162
- 1518 Harbour Ct Unit 2A
- 1679 Autumn Ave Unit 10C167
- 1665 Commodore Ct Unit 6
- 7018 Orchard Ln
- 1460 Fairlane Dr Unit 119
- 6950 Longmeadow Ln
- 1892 Keystone Place Unit 72
- 1301 Fairlane Dr
- 6265 Gold Cir Unit 16412
- 800 Irving Park Rd
- 7202 Edgebrook Ln
- 6256 Kit Carson Dr Unit 16153
- 1365 Sacramento Dr Unit 16
- 6280 Gold Cir Unit 6280
- 6084 Fremont Dr Unit 16724
- 1423 Sacramento Dr Unit 16352
- 6710 Valley View Rd
- 763 Verandah Dr
- 1434 Apache Dr Unit 241
