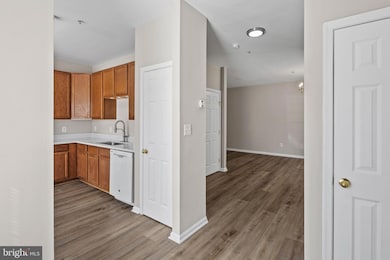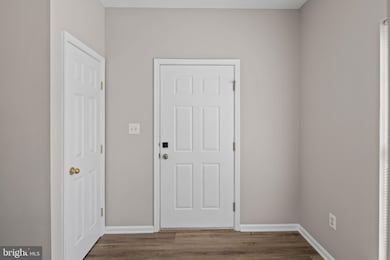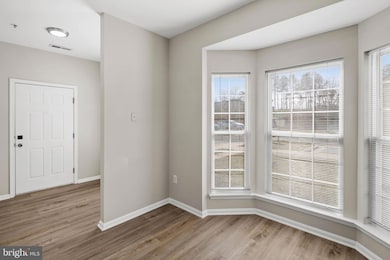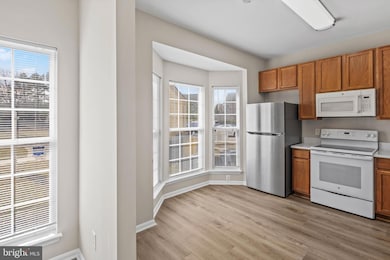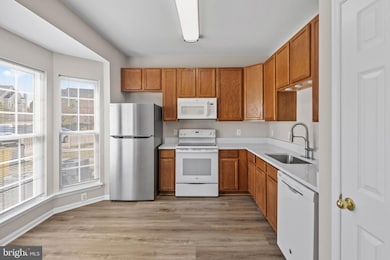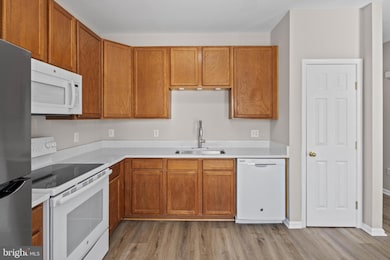1926 Hackberry Ct Odenton, MD 21113
Highlights
- Colonial Architecture
- Level Entry For Accessibility
- Heat Pump System
- Community Pool
- Central Air
About This Home
Beautifully updated end-unit townhouse in desirable Seven Oaks offering 1,752 square feet, 3 bedrooms, 2 full baths, and 1 half bath. Step inside through the private side entry and into an open, airy main level illuminated by recessed lighting and gleaming floors. The foyer, complete with a convenient coat closet, leads into the inviting eat-in kitchen, where bay windows provide natural light. This well-equipped space boasts select stainless steel appliances, ample cabinetry, generous counter space, and a pantry for extra storage. Beyond a stylish powder room, the main level unfolds into a seamless dining and living area, highlighted by a striking chandelier and elegant bow windows. Upstairs, two spacious bedrooms—including one with double closets—offer comfortable accommodations. The uppermost level is dedicated to the luxurious primary suite, featuring a walk-in closet with a custom organization system and a spacious ensuite bath with dual sinks. A second full bathroom and a laundry room complete the home’s well-planned interior. Enjoy access to the community pool and amenities, enhancing convenience in this sought-after neighborhood.
Application Link:
Townhouse Details
Home Type
- Townhome
Est. Annual Taxes
- $3,821
Year Built
- Built in 2005
HOA Fees
- $81 Monthly HOA Fees
Home Design
- Colonial Architecture
- Vinyl Siding
- Concrete Perimeter Foundation
Interior Spaces
- 1,752 Sq Ft Home
- Property has 3 Levels
Bedrooms and Bathrooms
- 3 Bedrooms
Parking
- On-Street Parking
- 2 Assigned Parking Spaces
Utilities
- Central Air
- Heat Pump System
- Electric Water Heater
- Private Sewer
- Cable TV Available
Additional Features
- Level Entry For Accessibility
- 1,250 Sq Ft Lot
Listing and Financial Details
- Residential Lease
- Security Deposit $2,700
- 12-Month Min and 24-Month Max Lease Term
- Available 7/21/25
- Assessor Parcel Number 020468090219954
Community Details
Overview
- Seven Oaks Subdivision
Recreation
- Community Pool
Pet Policy
- Pets allowed on a case-by-case basis
Map
Source: Bright MLS
MLS Number: MDAA2121358
APN: 04-680-90219954
- 2513 Briar Ridge Ln
- 2044 Astilbe Way
- 2006 Thornbrook Way
- 2031 Hinshaw Dr
- 2253 Pagefield Way
- 2002 Cramer Point Ct
- 204 Royal Oak Ct
- 2261 Kelston Place
- 1747 Glebe Creek Way
- 2009 Braley Point Ct
- 2503 Blue Water Blvd
- 330 Timberbrook Ct
- 102 Hidden Hill Cir
- 2545 Blue Water Blvd
- 2642 Rainy Spring Ct
- 1903 Brigade Way
- 1562 Falling Brook Ct
- 366 Chessington Dr
- 1520 Annapolis Rd
- 1315 Cheswick Ln
- 1951 Camelia Ct
- 1958 Palonia Ct
- 1924 Palonia Ct
- 1851 Scaffold Way
- 2005 Town Center Blvd
- 2015 Tea Island Ct
- 1798 Goldsborough Ln
- 1807 Kellington Ct
- 1701 Glebe Creek Way
- 1756 Red Fox Trail
- 306 Gatehouse Ln Unit 306E
- 300 Gatehouse Ln
- 2027 Odens Station Ln
- 1630 Benoli Ct
- 1616 Benoli Ct
- 116 Leeds Creek Cir
- 195 Langdon Farm Cir Unit 77
- 166 Langdon Farm Cir
- 207 Langdon Farm Cir Unit 83
- 158 Langdon Farm Cir Unit 30

