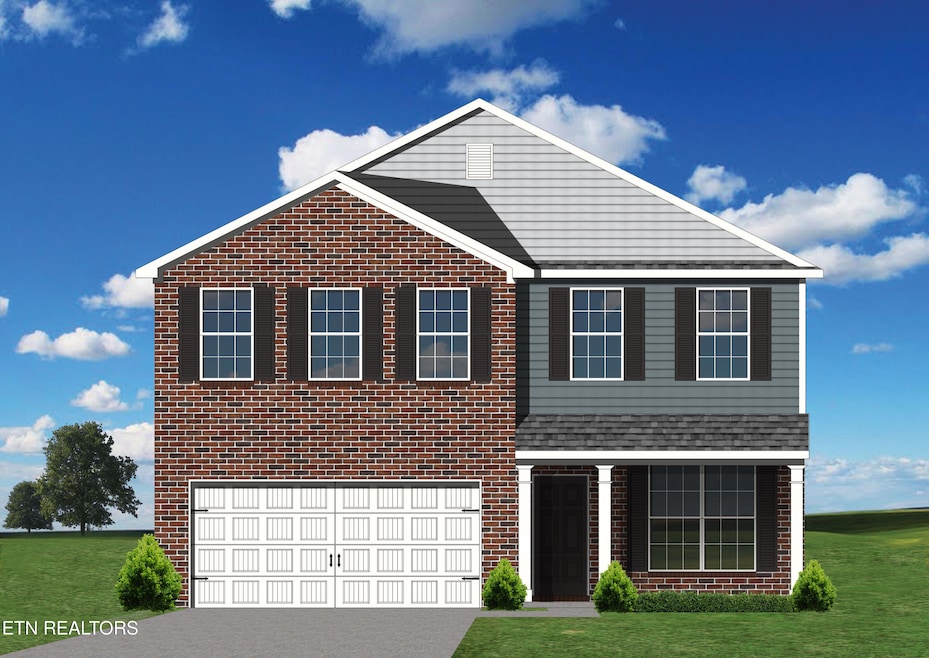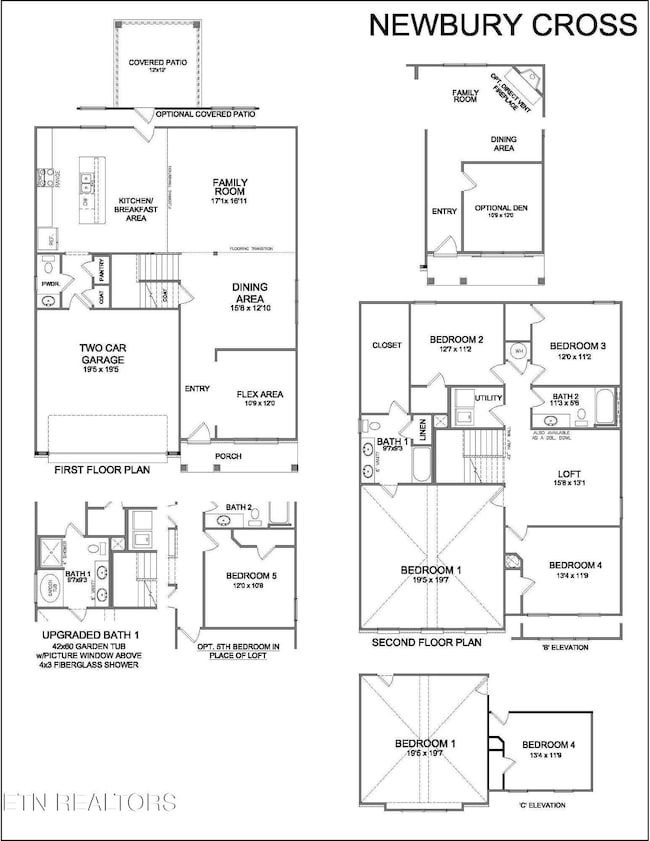1926 Juniper Brush Rd Knoxville, TN 37932
Hardin Valley NeighborhoodEstimated payment $3,098/month
Highlights
- Countryside Views
- Vaulted Ceiling
- Covered Patio or Porch
- Hardin Valley Elementary School Rated A-
- Traditional Architecture
- Breakfast Area or Nook
About This Home
The Newbury Cross, part of the Trend Collection of floor plans, is a two-story plan that offers a versatile flex area than can be configured as a den off the entry, plus a formal dining room defined by a column. The open kitchen and family room are located at the rear of the home. The island kitchen offers both a breakfast area and countertop dining. The entrance from the garage leads to the kitchen via a hallway adjoining the powder room, pantry, and coat closet for a semi-private and convenient entry. Upstairs are the primary bedroom suite, three bedrooms, a loft and a hall. The primary bedroom suite includes a bedroom with vaulted ceiling, large closet, and spacious bath with tiled shower, window, and linen storage. Very popular and spacious floor plan...worth the wait!
Home Details
Home Type
- Single Family
Year Built
- 2026
Lot Details
- 6,098 Sq Ft Lot
- Lot Dimensions are 46x134x46x134
- Level Lot
HOA Fees
- $46 Monthly HOA Fees
Parking
- 2 Car Attached Garage
- Parking Available
- Garage Door Opener
Home Design
- Home to be built
- Traditional Architecture
- Brick Exterior Construction
- Block Foundation
- Slab Foundation
- Brick Frame
- Vinyl Siding
Interior Spaces
- 2,775 Sq Ft Home
- Vaulted Ceiling
- Self Contained Fireplace Unit Or Insert
- Gas Fireplace
- Vinyl Clad Windows
- Family Room
- Formal Dining Room
- Storage
- Carpet
- Countryside Views
- Fire and Smoke Detector
Kitchen
- Breakfast Area or Nook
- Eat-In Kitchen
- Range
- Microwave
- Dishwasher
- Kitchen Island
- Disposal
Bedrooms and Bathrooms
- 4 Bedrooms
- Soaking Tub
- Walk-in Shower
Laundry
- Laundry Room
- Washer and Dryer Hookup
Schools
- Hardin Valley Elementary And Middle School
- Hardin Valley Academy High School
Additional Features
- Covered Patio or Porch
- Zoned Heating and Cooling System
Community Details
- Hickory View Subdivision
- Mandatory home owners association
Listing and Financial Details
- Assessor Parcel Number 129BB058
Map
Home Values in the Area
Average Home Value in this Area
Property History
| Date | Event | Price | List to Sale | Price per Sq Ft |
|---|---|---|---|---|
| 11/07/2025 11/07/25 | For Sale | $486,770 | -- | $175 / Sq Ft |
Source: East Tennessee REALTORS® MLS
MLS Number: 1321124
- 12017 Salt Creek Ln
- 12033 Salt Creek Ln
- 2129 Mission Hill Ln
- 12042 Salt Creek Ln
- 2125 Mission Hill Ln
- 2121 Mission Hill Ln
- 2135 Lantern Park Ln
- 2117 Mission Hill Ln
- 2123 Lantern Park Ln
- 2110 Lantern Park Ln
- 12021 (Lot 31) Deer Crossing Dr
- 12027 Deer Crossing Dr
- 2103 Lantern Park Ln
- Lot 17 White Sycamore Ln
- 11952 Hardin Valley Rd
- 0 E Gallaher Ferry Rd
- 2125 (Lot 16) White Sycamore Ln
- 11706 Boston Ivy (Lot 18) Ln
- 0 Deer Crossing Dr
- 2214 Muddy Creek Ln
- 11952 Hardin Valley Rd
- 2165 Casablanca Way
- 2610 Brooke Willow Blvd
- 2504 Bridge Valley Ln
- 2107 Sagittarius Ln
- 12134 Evergreen Terrace Ln
- 2459 Union Pointe Ln
- 2357 Union Pointe Ln
- 2335 Union Pointe Ln
- 2414 Union Pointe Ln
- 1914 Inspiration Rd
- 11613 Vista Terrace Way
- 2531 Oleander Way
- 11425 Alanridge Ln Unit 11429
- 810 Tapestry Way
- 2110 Greenland Way
- 2310 Yellow Birch Way
- 10853 Solway Summit Way
- 2111 Greystone Vista Way
- 437 Chapel Grove Ln


