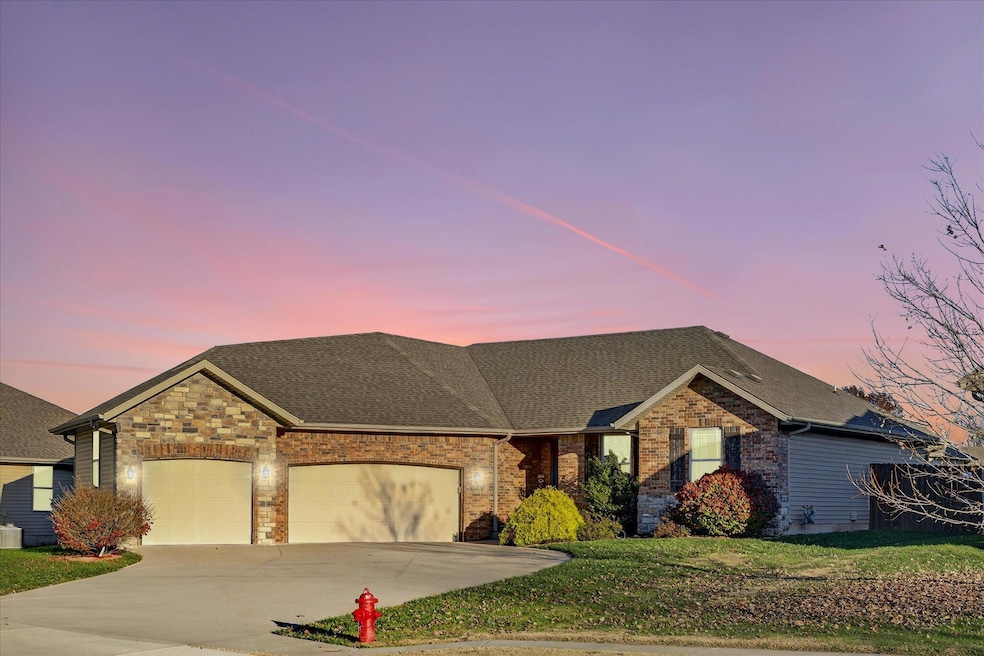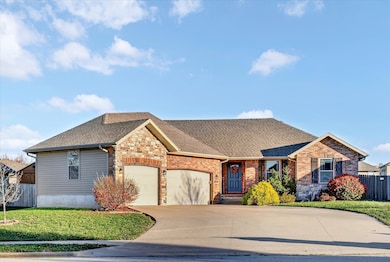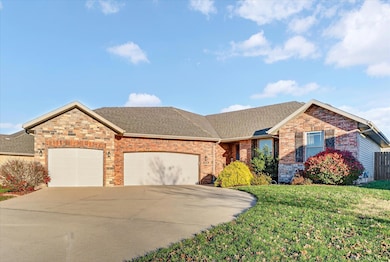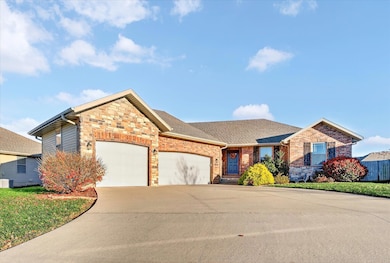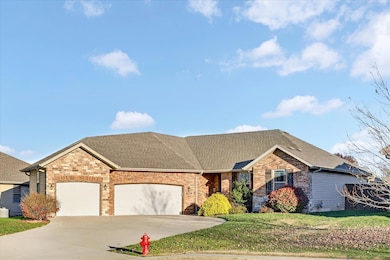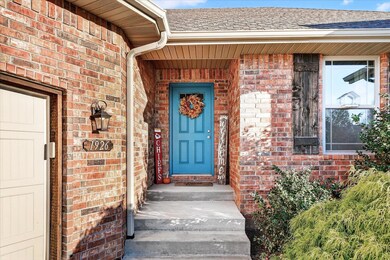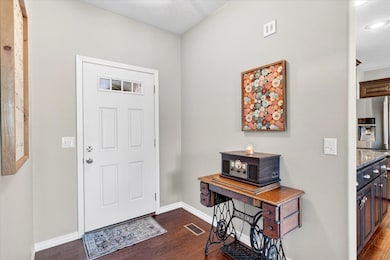Estimated payment $2,083/month
Highlights
- Ranch Style House
- Engineered Wood Flooring
- Great Room
- Espy Elementary School Rated A
- Hydromassage or Jetted Bathtub
- Granite Countertops
About This Home
Step inside this Bussell Built one level one owner home and fall in love with the open floor plan this home has to offer. The 4th bedroom off of the great room would also be a great office or formal dining room. Kitchen with an abundance of knotty alder cabinets and center island with granite counter-tops, stainless steel electric range, microwave, dishwasher and 4 door refrigerator to remain. The split master and en-suite bath are private with a large tile walk in shower and oversized jetted tub, the walk-in closet is the only carpet you'll find here. Energy Efficient green features, R40 & R15 high density insulation, low E argon gas windows, 16 Seer AC & 95%+ efficiency heat. Outside you'll find a covered entry porch, mature landscaping, a privacy fenced backyard, oversized 12 x 24 patio.
Home Details
Home Type
- Single Family
Est. Annual Taxes
- $2,725
Year Built
- Built in 2017
Lot Details
- 0.29 Acre Lot
- Lot Dimensions are 80 x 125
- Privacy Fence
- Wood Fence
- Landscaped
HOA Fees
- $7 Monthly HOA Fees
Home Design
- Ranch Style House
- Brick Exterior Construction
- Vinyl Siding
- Stone
Interior Spaces
- 2,292 Sq Ft Home
- Ceiling Fan
- Gas Fireplace
- Double Pane Windows
- Tilt-In Windows
- Blinds
- Great Room
- Home Office
- Fire and Smoke Detector
Kitchen
- Stove
- Microwave
- Dishwasher
- Kitchen Island
- Granite Countertops
- Disposal
Flooring
- Engineered Wood
- Carpet
- Tile
- Luxury Vinyl Tile
Bedrooms and Bathrooms
- 4 Bedrooms
- Walk-In Closet
- 2 Full Bathrooms
- Hydromassage or Jetted Bathtub
- Walk-in Shower
Parking
- 3 Car Attached Garage
- Front Facing Garage
- Garage Door Opener
Eco-Friendly Details
- Energy-Efficient HVAC
Outdoor Features
- Covered Patio or Porch
- Rain Gutters
Schools
- Nx Espy/Inman Elementary School
- Nixa High School
Utilities
- Forced Air Heating and Cooling System
- Heating System Uses Natural Gas
- Gas Water Heater
- High Speed Internet
- Cable TV Available
Community Details
- Association fees include common area maintenance
- Tuckaway Subdivision
- On-Site Maintenance
Listing and Financial Details
- Assessor Parcel Number 050735004005011000
Map
Home Values in the Area
Average Home Value in this Area
Tax History
| Year | Tax Paid | Tax Assessment Tax Assessment Total Assessment is a certain percentage of the fair market value that is determined by local assessors to be the total taxable value of land and additions on the property. | Land | Improvement |
|---|---|---|---|---|
| 2024 | $2,560 | $43,150 | -- | -- |
| 2023 | $2,560 | $43,150 | $0 | $0 |
| 2022 | $2,330 | $39,220 | $0 | $0 |
| 2021 | $2,331 | $39,220 | $0 | $0 |
| 2020 | $2,438 | $39,220 | $0 | $0 |
| 2019 | $2,438 | $39,220 | $0 | $0 |
| 2018 | $383 | $39,220 | $0 | $0 |
| 2017 | $383 | $6,650 | $0 | $0 |
| 2016 | $377 | $6,650 | $0 | $0 |
| 2015 | $377 | $6,650 | $6,650 | $0 |
Property History
| Date | Event | Price | List to Sale | Price per Sq Ft |
|---|---|---|---|---|
| 11/24/2025 11/24/25 | For Sale | $350,000 | -- | $153 / Sq Ft |
Purchase History
| Date | Type | Sale Price | Title Company |
|---|---|---|---|
| Warranty Deed | -- | Hogan Land Title Company |
Mortgage History
| Date | Status | Loan Amount | Loan Type |
|---|---|---|---|
| Open | $126,912 | New Conventional |
Source: Southern Missouri Regional MLS
MLS Number: 60310563
APN: 05-0.7-35-004-005-011.000
- 1918 N Brookhollow Dr
- L 14 Ph 2 Tuscany Hills
- L 5 Ph 2 Tuscany Hills
- L 7 Ph 2 Tuscany Hills
- L 6 Ph 2 Tuscany Hills
- 000 Lot 8 Tuscany Hills
- 845 Lorenza Dr
- Lot 21 Ph 2 Tuscany Hills
- L 15 Ph 2 Tuscany Hills
- L 16 Ph 2 Tuscany Hills
- Lot 17 Tuscany Hills
- 851 Meadowview Dr
- 813 W Regello Dr
- 103 W Secluded Ln
- 1719 N Pine St
- 1826 Cody Ave
- 709 W Jackson Ave
- 000 N Gregory Dr
- 204 W Oak St
- 110 W Maple St
- 226-236 W Tracker Rd
- 106 E Greenbriar Dr
- 5720 S Robberson Ave
- 5955 S National Ave
- 5773 S Trail
- 641 W Plainview Rd
- 560 W Bryant St
- 5119 S Main Ave
- 4728-4738 S Robberson Ave
- 120 N Peach Brook
- 1450 W Lark St
- 2527 W Buena Vista St
- 4355 S National Ave
- 1309 W Eaglewood Dr
- 3251 W Reese
- 4347 S Weller Ave
- 2390 W Spring Dr
- 2021 W Kingsley St
- 4131 S Scenic Ave
- 829 S Parkside Cir
