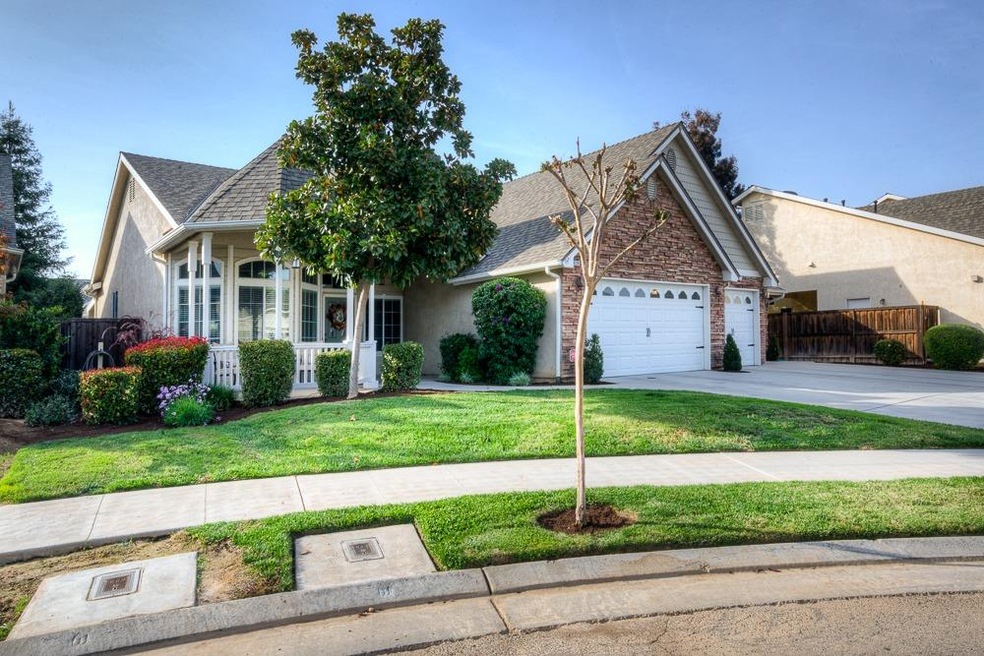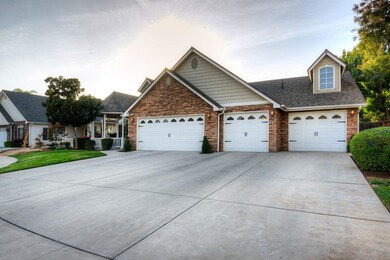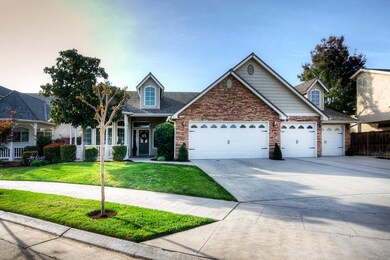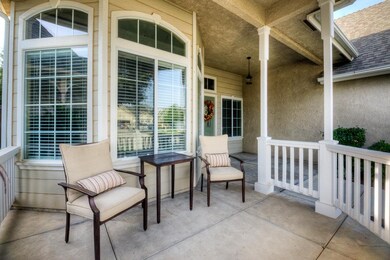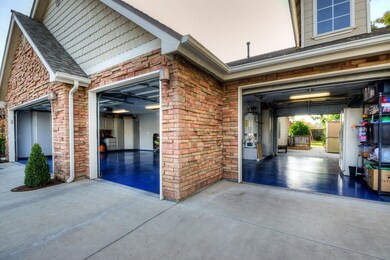
1926 N Oxford Ave Clovis, CA 93619
Estimated Value: $645,000 - $710,000
Highlights
- Wood Flooring
- Jetted Tub in Primary Bathroom
- Covered patio or porch
- Woods (Harold L.) Elementary School Rated A
- Mature Landscaping
- Formal Dining Room
About This Home
As of December 2018Pristine. Spacious. Desirable. Large pool-sized Culdesac lot. These are just a few words that describe this turnkey Lennar home, located in a prestigious area in the award-winning Clovis Unified School District. The exceptional curb appeal with stacked stone, cordial patio space and mature landscaping will not go unnoticed, making your arrival extremely pleasing. As you enter, you will begin to realize just how many custom upgrades and designer features there are in this beautiful 2,290 square foot home. This well designed home features 4 bedrooms, 2 bathrooms, a formal dining space, kitchen nook, breakfast counter, laundry room with sink, 4 car drive through garage with floor to ceiling cabinetry, and epoxy floor. The home also includes new wood laminate and carpet flooring, new recessed lighting and plumbing fixtures, custom paint, stone fireplace, crown molding, solar, large walk-in closet in master bedroom, and walk-in closets in two additional bedrooms, plus much more! A must see!
Last Agent to Sell the Property
Pearson Realty License #01948029 Listed on: 11/02/2018
Home Details
Home Type
- Single Family
Est. Annual Taxes
- $6,748
Year Built
- Built in 2006
Lot Details
- 9,750 Sq Ft Lot
- Lot Dimensions are 75x130
- Cul-De-Sac
- Fenced Yard
- Mature Landscaping
- Front and Back Yard Sprinklers
- Garden
- Property is zoned R1
Home Design
- Brick Exterior Construction
- Concrete Foundation
- Composition Roof
- Wood Siding
- Stucco
Interior Spaces
- 2,290 Sq Ft Home
- 1-Story Property
- Fireplace Features Masonry
- Double Pane Windows
- Living Room
- Formal Dining Room
- Laundry in unit
Kitchen
- Breakfast Bar
- Microwave
- Dishwasher
Flooring
- Wood
- Carpet
Bedrooms and Bathrooms
- 4 Bedrooms
- 2 Bathrooms
- Jetted Tub in Primary Bathroom
- Bathtub with Shower
Parking
- Drive Through
- On-Street Parking
Additional Features
- Covered patio or porch
- Central Heating and Cooling System
Ownership History
Purchase Details
Home Financials for this Owner
Home Financials are based on the most recent Mortgage that was taken out on this home.Purchase Details
Home Financials for this Owner
Home Financials are based on the most recent Mortgage that was taken out on this home.Purchase Details
Home Financials for this Owner
Home Financials are based on the most recent Mortgage that was taken out on this home.Similar Homes in Clovis, CA
Home Values in the Area
Average Home Value in this Area
Purchase History
| Date | Buyer | Sale Price | Title Company |
|---|---|---|---|
| Hardisty Daniel | $470,000 | Placer Title Company | |
| Espana Andrew Christopher | $375,000 | Fidelity National Title Co | |
| Hagstrom Annika L | $503,500 | North American Title Company |
Mortgage History
| Date | Status | Borrower | Loan Amount |
|---|---|---|---|
| Open | Hardisty Daniel | $442,000 | |
| Closed | Hardisty Daniel | $440,000 | |
| Closed | Hardisty Daniel | $440,000 | |
| Previous Owner | Espana Andrew C | $281,000 | |
| Previous Owner | Espana Andrew Christopher | $280,000 | |
| Previous Owner | Hagstrom Annika L | $323,300 |
Property History
| Date | Event | Price | Change | Sq Ft Price |
|---|---|---|---|---|
| 12/07/2018 12/07/18 | Sold | $470,000 | 0.0% | $205 / Sq Ft |
| 11/08/2018 11/08/18 | Pending | -- | -- | -- |
| 11/02/2018 11/02/18 | For Sale | $470,000 | -- | $205 / Sq Ft |
Tax History Compared to Growth
Tax History
| Year | Tax Paid | Tax Assessment Tax Assessment Total Assessment is a certain percentage of the fair market value that is determined by local assessors to be the total taxable value of land and additions on the property. | Land | Improvement |
|---|---|---|---|---|
| 2023 | $6,748 | $530,452 | $151,179 | $379,273 |
| 2022 | $6,338 | $494,052 | $148,215 | $345,837 |
| 2021 | $6,145 | $484,365 | $145,309 | $339,056 |
| 2020 | $6,118 | $479,400 | $143,820 | $335,580 |
| 2019 | $5,994 | $470,000 | $141,000 | $329,000 |
| 2018 | $5,114 | $404,009 | $121,201 | $282,808 |
| 2017 | $5,018 | $396,088 | $118,825 | $277,263 |
| 2016 | $4,847 | $388,323 | $116,496 | $271,827 |
| 2015 | $4,756 | $382,491 | $114,747 | $267,744 |
| 2014 | $4,983 | $395,500 | $95,700 | $299,800 |
Agents Affiliated with this Home
-
Menas Arisian
M
Seller's Agent in 2018
Menas Arisian
Pearson Realty
(559) 432-6200
6 in this area
23 Total Sales
Map
Source: Fresno MLS
MLS Number: 513016
APN: 560-380-08
- 11 W Serena Ave
- 42 W Serena Ave
- 73 W Bohemia Ln
- 83 W Bohemia Ln
- 487 Everglade Ave
- 1780 N Avignon Ln
- 1732 N Avignon Ln
- 73 W Bordeaux Ln
- 1526 Farmhouse Ln
- 1538 Farmhouse Ln
- 1544 Farmhouse Ln
- 1532 Farmhouse Ln
- 663 Farmhouse Ln
- 370 Trenton Ave
- 2037 N Rogers Ln
- 1563 Bloom Ln
- 1573 Bloom Ln
- 1617 Bloom Ln
- 1514 Bloom Ln
- 1533 Bloom Ln
- 1926 N Oxford Ave
- 1936 N Oxford Ave
- 1916 N Oxford Ave
- 1925 N Cherry Ln
- 1915 N Cherry Ln
- 1935 N Cherry Ln
- 131 Lester Ave
- 121 Lester Ave
- 1927 N Oxford Ave
- 161 Lester Ave
- 1937 N Oxford Ave
- 1917 N Oxford Ave
- 147 Everglade Ave
- 117 Everglade Ave
- 91 Lester Ave
- 177 Everglade Ave
- 97 Everglade Ave
- 171 Lester Ave
- 187 Everglade Ave
- 41 Lester Ave
